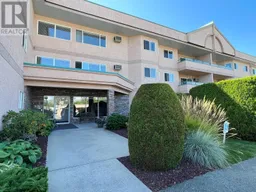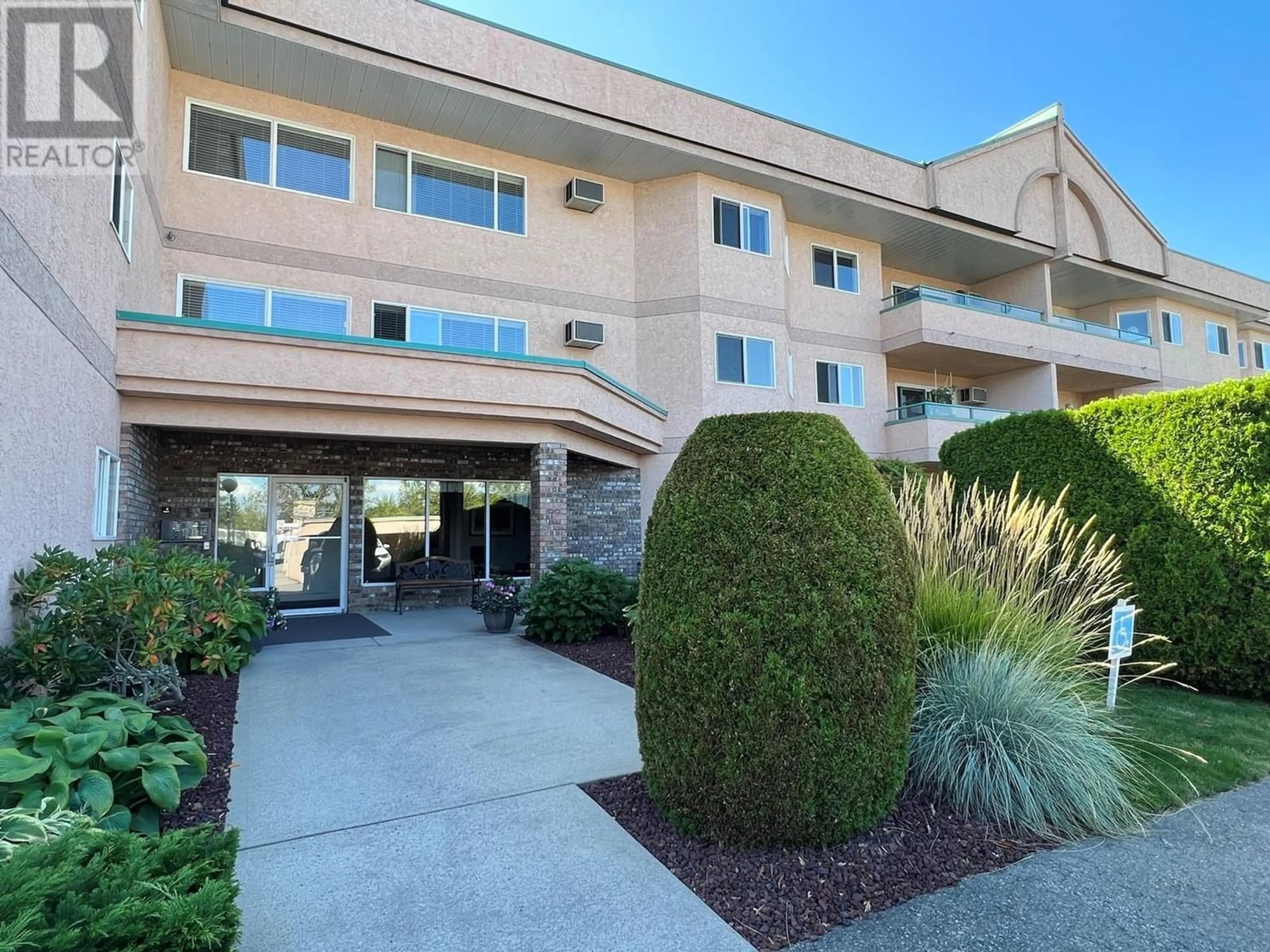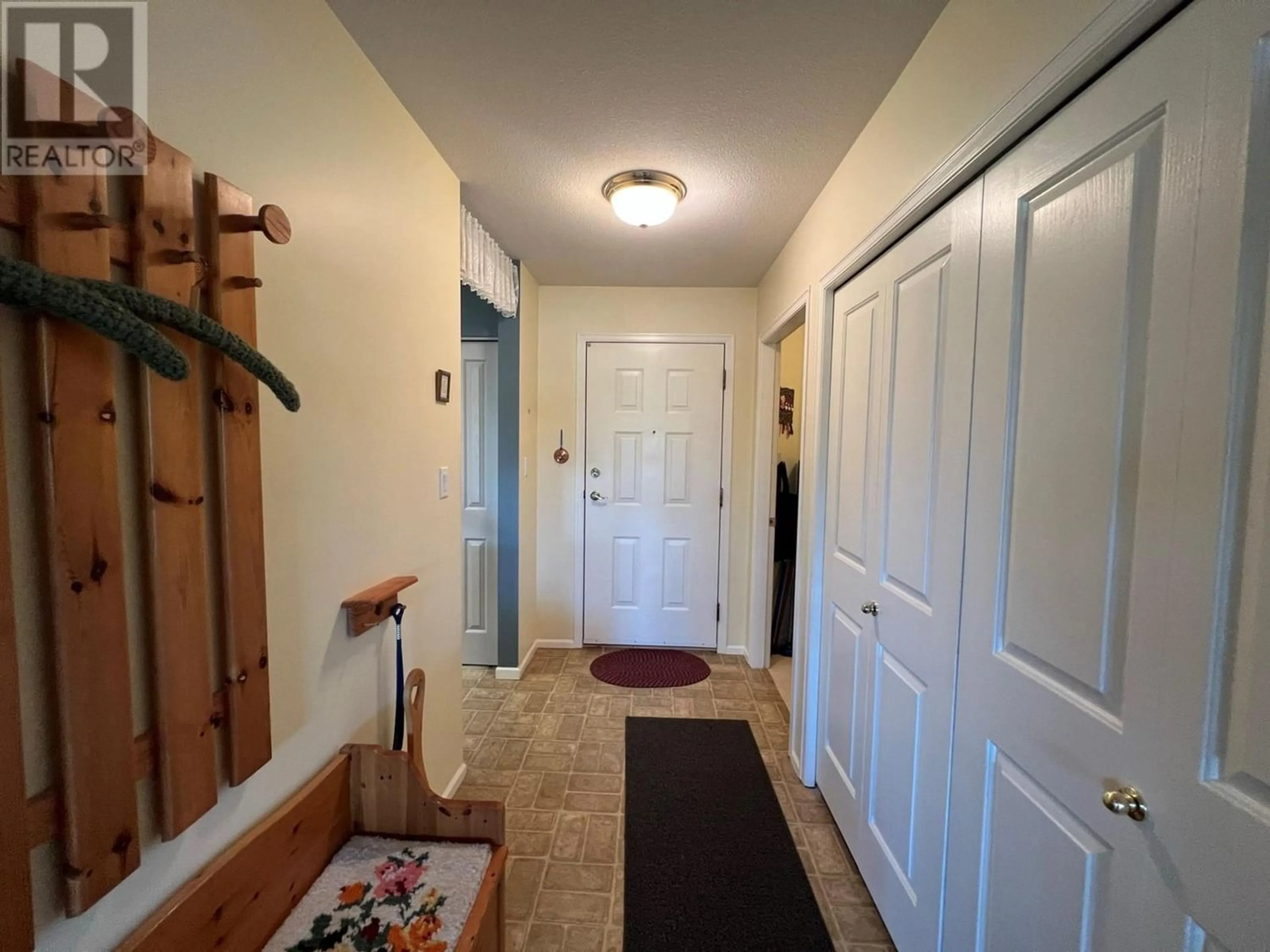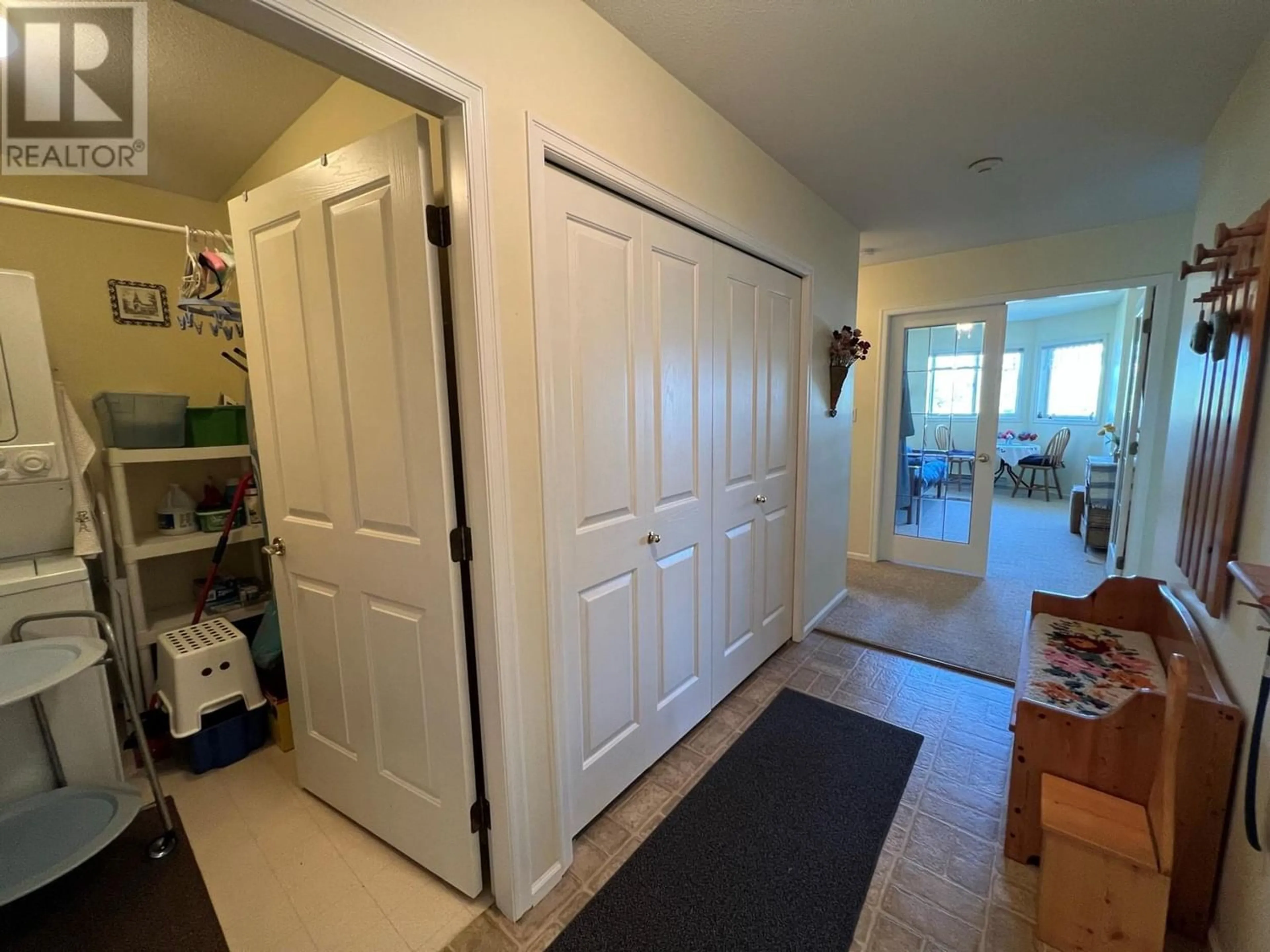8905 Pineo Court Unit# 306, Summerland, British Columbia V0H1Z5
Contact us about this property
Highlights
Estimated ValueThis is the price Wahi expects this property to sell for.
The calculation is powered by our Instant Home Value Estimate, which uses current market and property price trends to estimate your home’s value with a 90% accuracy rate.Not available
Price/Sqft$305/sqft
Est. Mortgage$1,370/mo
Maintenance fees$231/mo
Tax Amount ()-
Days On Market235 days
Description
Step into the coveted community of Linden Estates, nestled in the heart of charming Summerland. This immaculate TOP FLOOR 1 Bedroom + Den, 1 bathroom residence is ready to impress with its move-in ready condition and immediate availability. Step into a surprisingly spacious interior boasting a bright open kitchen illuminated by a stunning skylight. Relax in the ample living room, complete with a cozy gas fireplace and access to a large north-facing covered deck offering mesmerizing mountain views. Enjoy the versatility of the spacious den, perfect for accommodating guests or serving as a secondary bedroom (no closet). Rest easy in the generously sized primary bedroom featuring ample closet space. Convenience is key with a separate laundry room housing in-suite washer & dryer. Additional storage is provided with a sizable 9x6 storage unit featuring extra built-in shelving. Covered parking for one vehicle is included, along with the option for on-site RV parking (subject to availability). Enjoy low strata fees of only $200/month. Sorry, no pets permitted. This 55+ community offers a peaceful retreat close to town amenities and recreational activities. Don't miss out on the chance to experience the tranquility and warmth of Linden Estates living. Book your private showing today and make this your new home! *Some photos virtually staged* (id:39198)
Property Details
Interior
Features
Main level Floor
Primary Bedroom
16'8'' x 11'10''Bedroom
9'11'' x 15'4''Laundry room
7'4'' x 4'11''Kitchen
12'11'' x 8'Exterior
Features
Parking
Garage spaces 1
Garage type -
Other parking spaces 0
Total parking spaces 1
Condo Details
Amenities
Storage - Locker
Inclusions
Property History
 28
28


