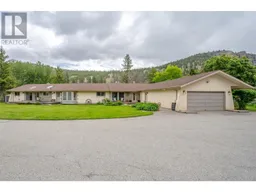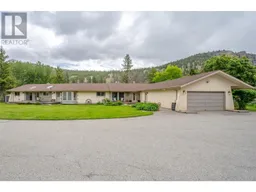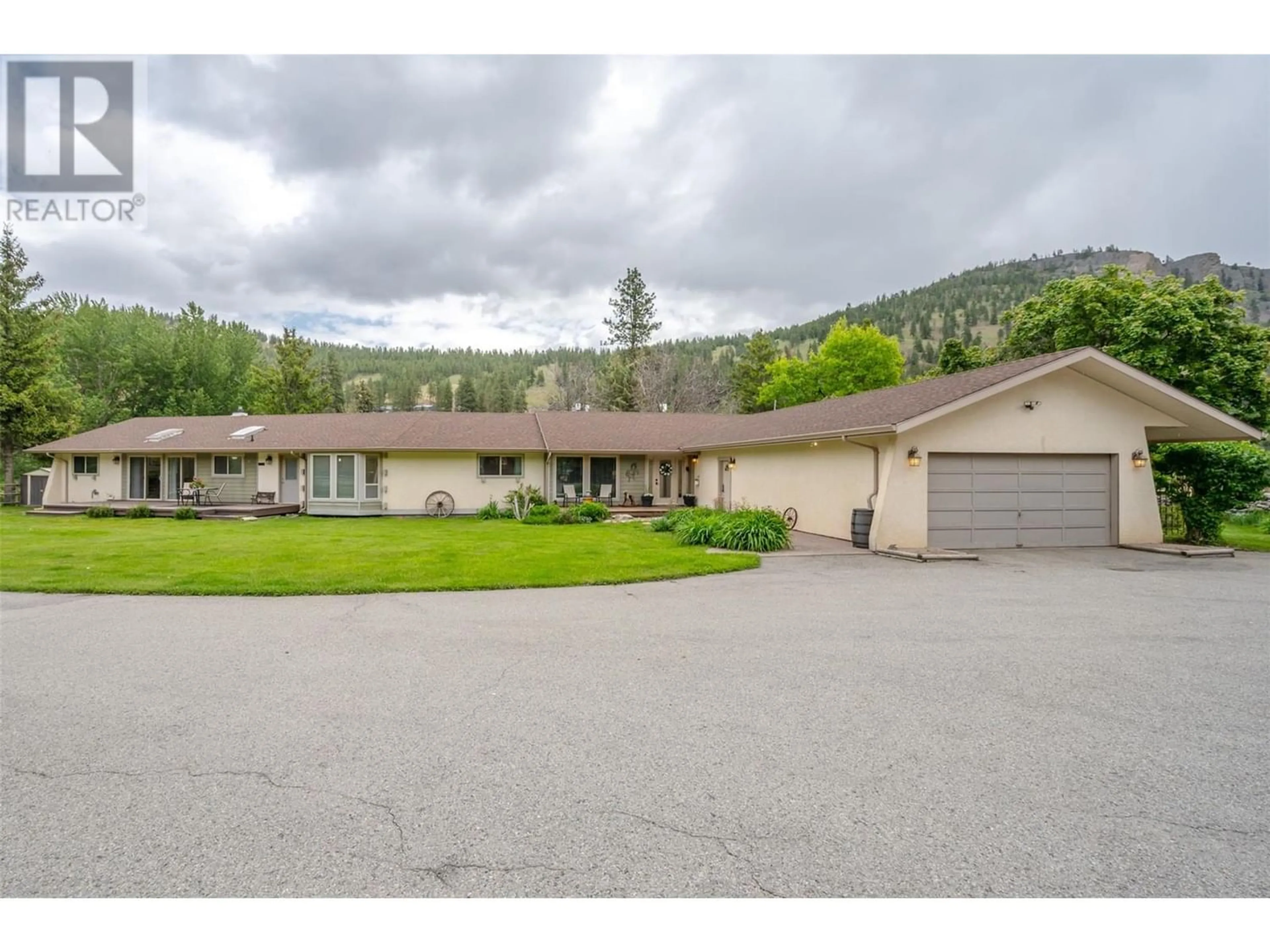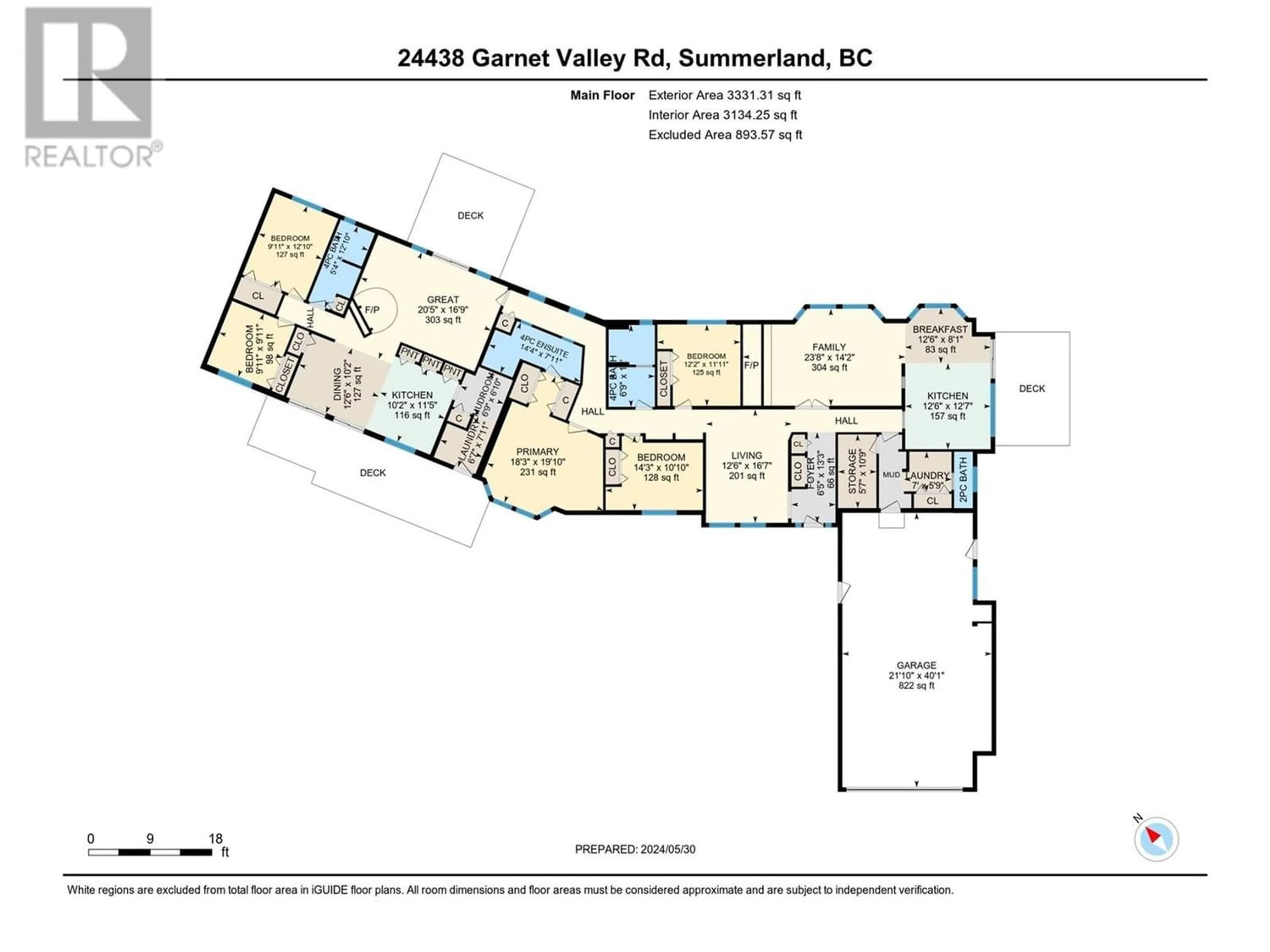24438 GARNET VALLEY Road, Summerland, British Columbia V0H1Z3
Contact us about this property
Highlights
Estimated ValueThis is the price Wahi expects this property to sell for.
The calculation is powered by our Instant Home Value Estimate, which uses current market and property price trends to estimate your home’s value with a 90% accuracy rate.Not available
Price/Sqft$574/sqft
Days On Market58 days
Est. Mortgage$7,730/mth
Tax Amount ()-
Description
Country living at its finest! This 12-acre property in peaceful Garnet Valley offers everything you’re looking for in an agricultural and equestrian package where you can ride or hike directly from the property right on to Crown Land. The location is fantastic, with many nearby attractions including a renowned winery, kayaking or canoeing on nearby Garnet lake, and beautiful trails to explore, all with the benefit of being a mere 7 minute drive to the beaches of Okanagan Lake! The 5- bedroom rancher offers over 3000 square feet of living space on one level, including the bonus of an attached self-contained 2-bedroom in-law suite. The land has been lovingly cared with a picturesque creek running through it, and features new fencing and cross-fencing throughout the property, a riding ring, hay storage and tack room + barn. Truly an estate feel with the home set back from the road at the end of your private drive, this property is a rare find. The main home has a beautiful kitchen with updated appliances, access to the patio and custom pergola with its breathtaking views of the valley. With the double attached garage, fresh interior paint, cozy gas fireplaces with brick surrounds, plenty of storage, and intuitive floor plan, this home is move-in ready! Please contact listing agent to book your private viewing. (id:39198)
Property Details
Interior
Features
Main level Floor
Foyer
13'3'' x 6'5''Laundry room
5'9'' x 7'Laundry room
7'11'' x 6'7''Dining nook
8'1'' x 12'6''Exterior
Features
Parking
Garage spaces 2
Garage type -
Other parking spaces 0
Total parking spaces 2
Property History
 98
98 98
98

