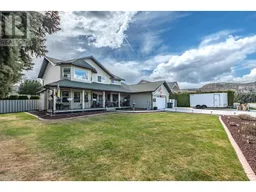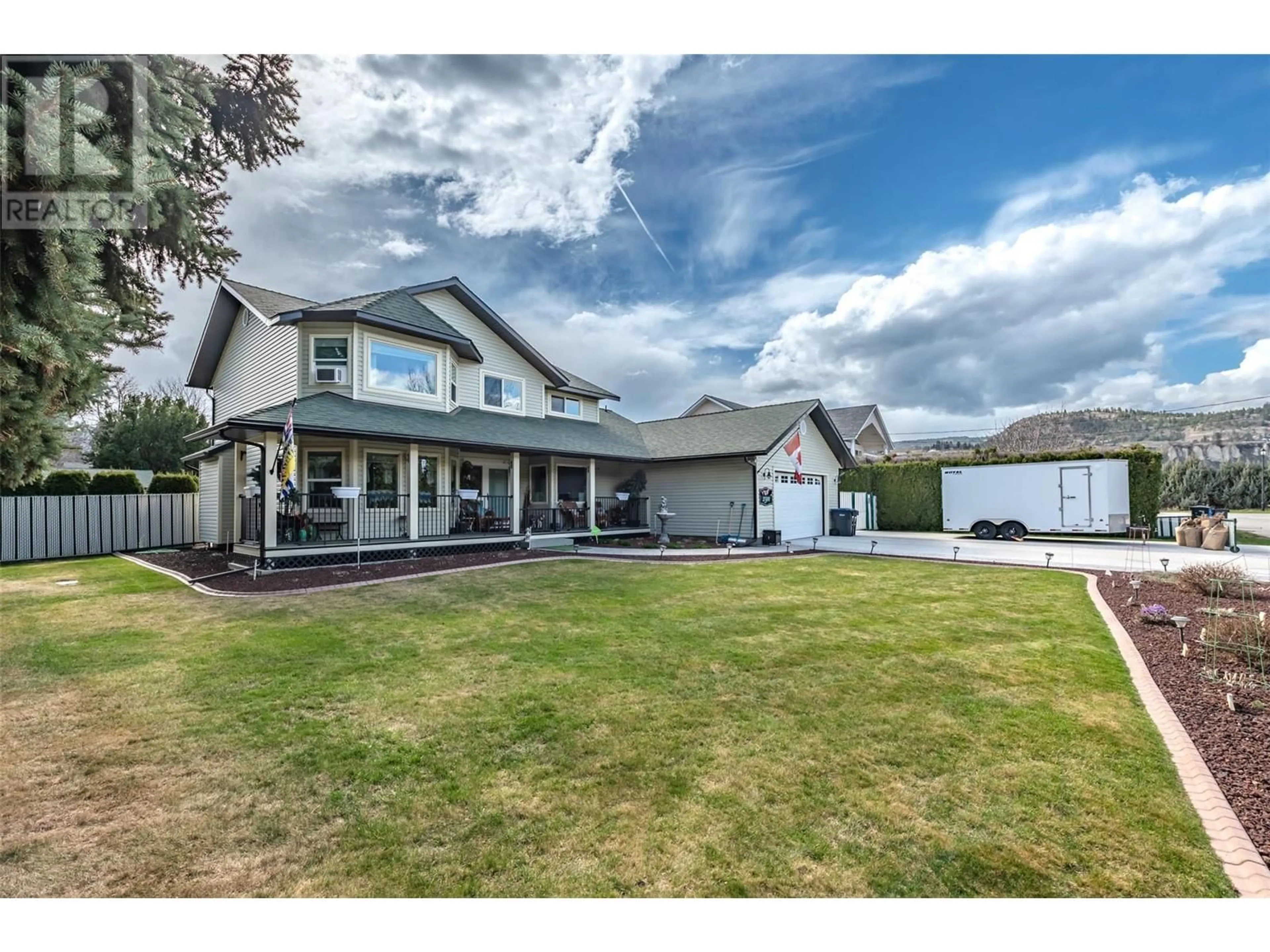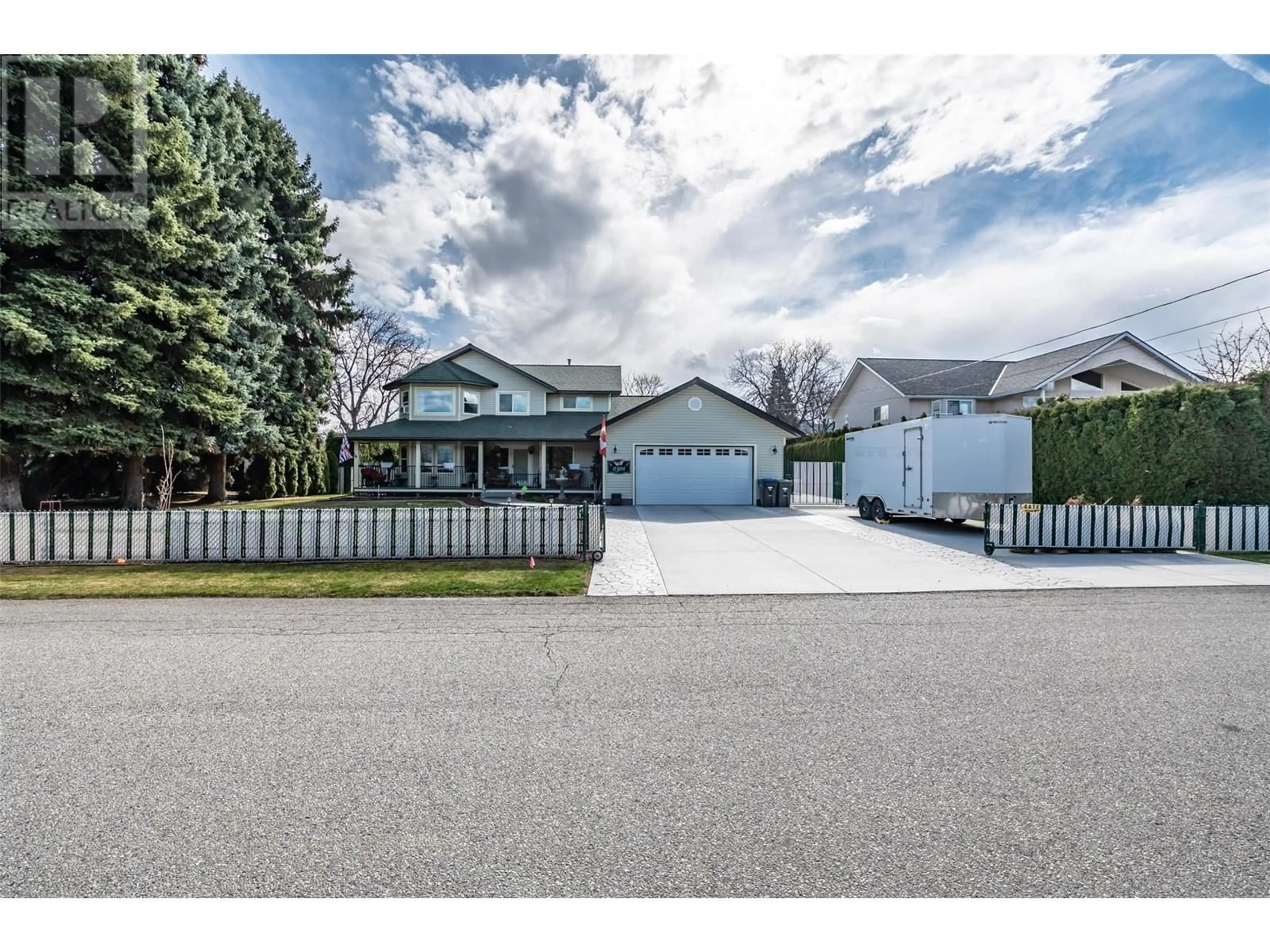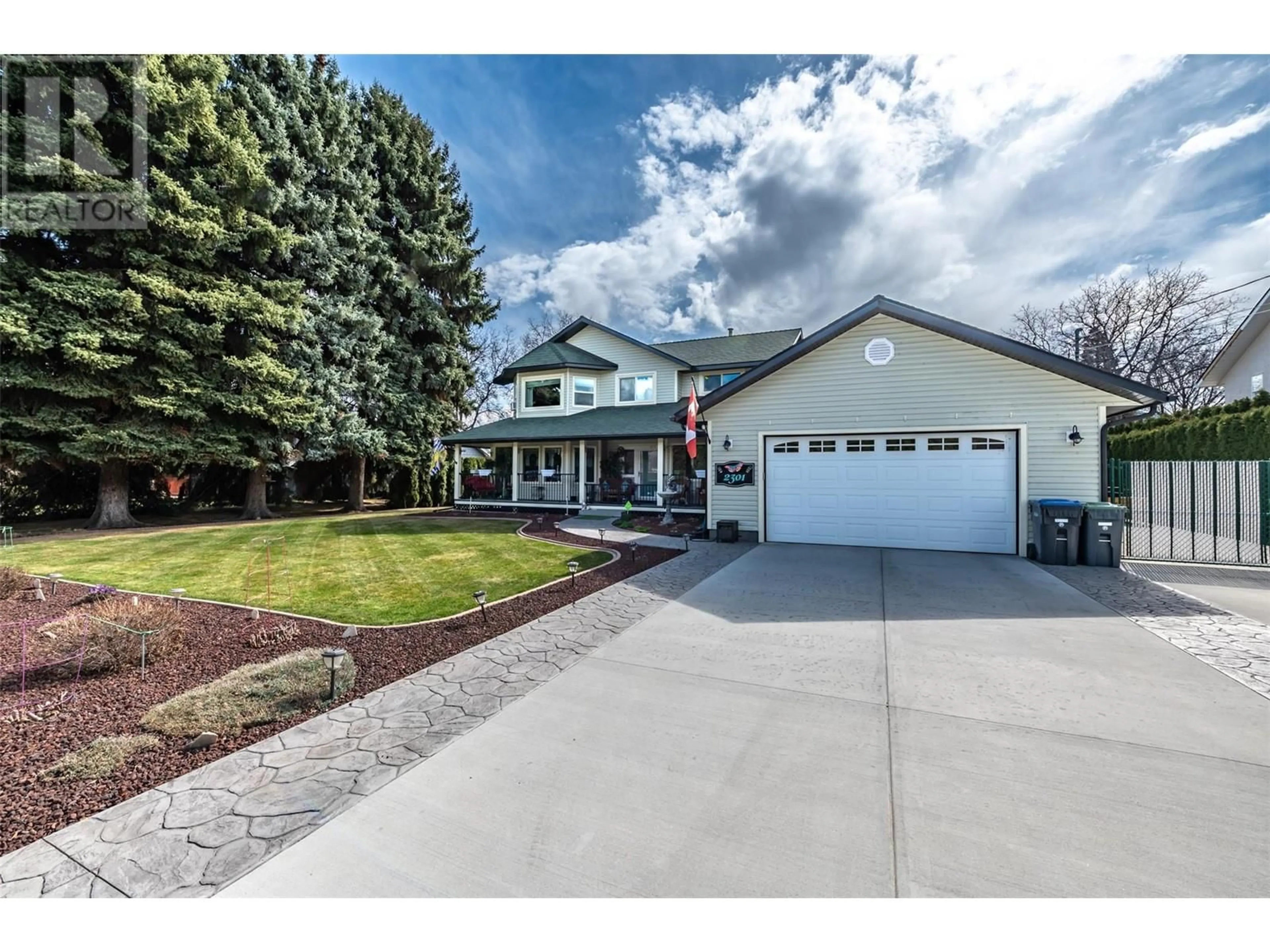2301 RANDALL Street, Summerland, British Columbia V0H1Z9
Contact us about this property
Highlights
Estimated ValueThis is the price Wahi expects this property to sell for.
The calculation is powered by our Instant Home Value Estimate, which uses current market and property price trends to estimate your home’s value with a 90% accuracy rate.Not available
Price/Sqft$582/sqft
Est. Mortgage$5,733/mo
Tax Amount ()-
Days On Market116 days
Description
This is a beautiful and meticulously maintained 3bd+den, 3ba home on a 0.38acre lot located in Trout Creek, just a short walk from the elementary school, parks, tennis courts, and two stunning Okanagan Lake beaches. The main level features an updated kitchen with quartz countertops, family room with cozy fireplace, hardwood, cork & vinyl flooring, and access to the spacious patio with newer power awning and brick gas BBQ area that is perfect for entertaining guests. The huge and private backyard is an oasis with beautiful landscaping and a heated greenhouse, providing ample space for outdoor activities and relaxation. The home also has a heated double garage and a massive gated driveway that features an RV hookup. Upgrades include newer windows with transferable lifetime warranty, upgraded water lines, newer siding, newer decking and railing, updated upstairs bathrooms, 50 year warranty shingle roof, new eve troughs, concrete back patio, completely and professionally refinished kitchen cupboards, sliders, drawers,etc. New concrete driveway, New siding, Euroline glass doors & slider, two utility sheds, 180 bottle wine holder,and more. (id:39198)
Property Details
Interior
Features
Second level Floor
Other
7'6'' x 7'11''Primary Bedroom
12'11'' x 20'7''Laundry room
8'7'' x 10'3''3pc Ensuite bath
Exterior
Features
Parking
Garage spaces 2
Garage type -
Other parking spaces 0
Total parking spaces 2
Property History
 42
42


