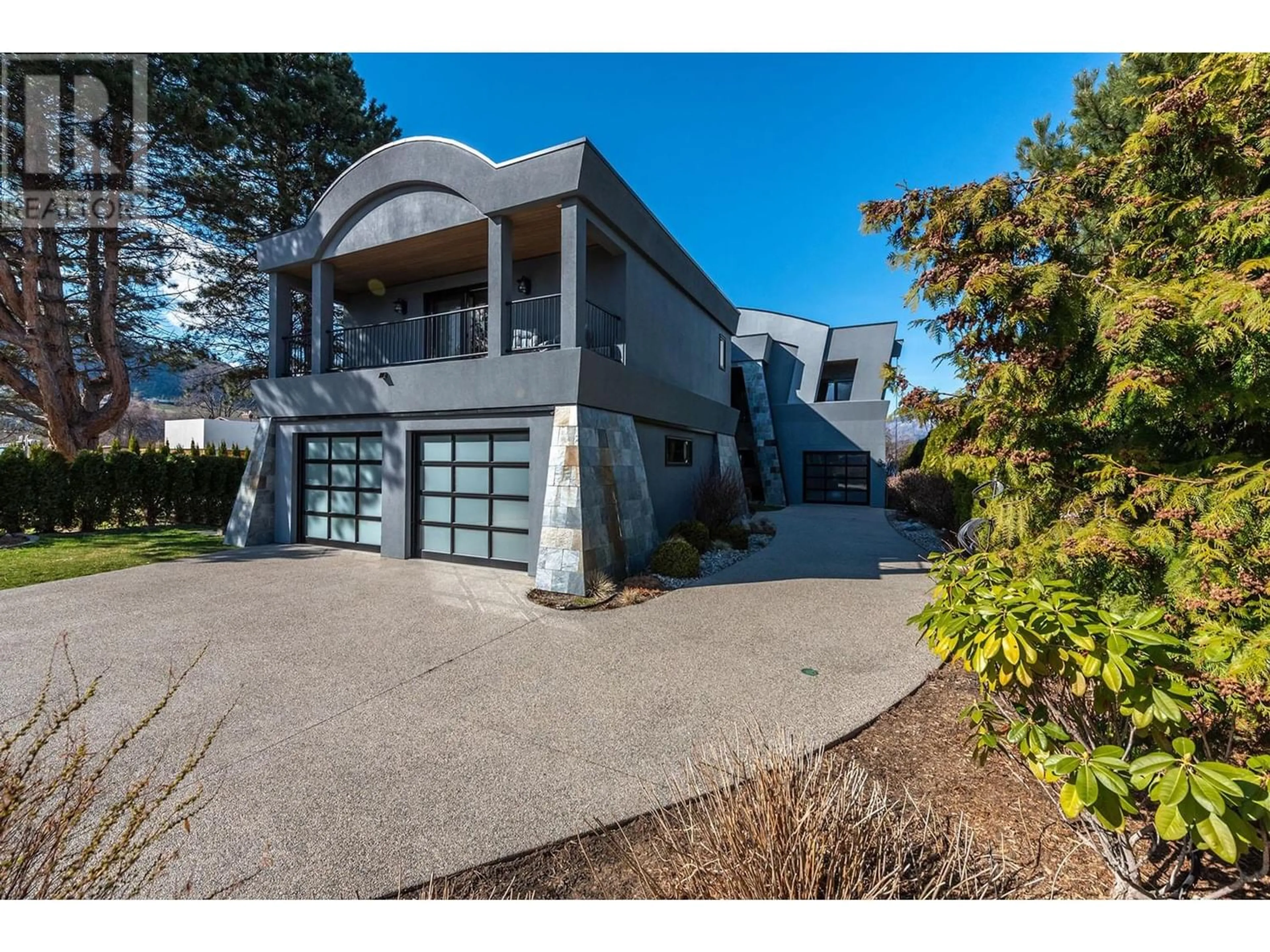2104 RANDALL Street, Summerland, British Columbia V0H1Z9
Contact us about this property
Highlights
Estimated ValueThis is the price Wahi expects this property to sell for.
The calculation is powered by our Instant Home Value Estimate, which uses current market and property price trends to estimate your home’s value with a 90% accuracy rate.Not available
Price/Sqft$657/sqft
Est. Mortgage$17,170/mo
Tax Amount ()-
Days On Market321 days
Description
Enjoy a luxury lifestyle in this distinctive award-winning home; built by Homescape - 3-time winner of Best Small Volume Builder BC! This home received multiple local, provincial & National awards. Built Green Certified & registered R2000 with an EnerGuide rating. It was featured on HGTVs 'World's Greenest Homes'. Enjoy truly sustainable living with high-performance ICF walls, in-floor radiant heating, constant air filtering through the Heat Recovery Ventilation System & AC unit. The open-floor design has a gourmet kitchen showcasing rich mahogany cabinets with high-end appliances such as a built-in Miele steam oven & coffee center, wine fridge & six burner duel fuel stove. A curved, suspended concrete, 2-tiered deck overlooks the private sandy beach with dock & boat lift. All 3 spacious bedrooms have full ensuites & WI closets. BONUS luxurious separate guest suite! Ground floor entrance has double glass doors with an elevator to the main floor offering sweeping views of Okanagan Lake. (id:39198)
Property Details
Interior
Features
Second level Floor
Storage
6'0'' x 16'10''Bedroom
8'9'' x 13'8''Pantry
7'2'' x 8'6''Primary Bedroom
16'8'' x 15'2''Exterior
Features
Parking
Garage spaces 3
Garage type -
Other parking spaces 0
Total parking spaces 3
Property History
 32
32



