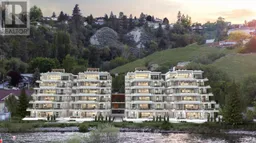13415 LAKESHORE Drive Unit# 205, Summerland, British Columbia V0H1Z1
Contact us about this property
Highlights
Estimated ValueThis is the price Wahi expects this property to sell for.
The calculation is powered by our Instant Home Value Estimate, which uses current market and property price trends to estimate your home’s value with a 90% accuracy rate.Not available
Price/Sqft$1,061/sqft
Est. Mortgage$8,997/mo
Maintenance fees$478/mo
Tax Amount ()-
Days On Market270 days
Description
Welcome to Oasis Luxury Residences! This brand-new development (currently under construction) is comprised of 24 luxury apartment homes representing the very best of Lakeside living! Architecturally inspired by the Italian Hill towns, this development is terraced to compliment the lakeshore & offer unbeatable 180 degree lake views from every unit. From the moment you enter your suite, you will be surrounded by contemporary elegance. Imagine high ceilings, exotic hardwood floors, designer color schemes & floor-to-ceiling windows to relish in those unobstructed views! Showcasing an impressive 1,253 sq ft balcony, complete with a private infinity pool that overlooks the shimmering waters of Okanagan Lake! With Oasis, the bar for luxury living was not just raised, it's a whole new level! Your Oasis awaits; call the LR today for a full info brochure or visit liveoasis.ca for a virtual tour. (id:39198)
Property Details
Interior
Features
Main level Floor
Other
9'0'' x 6'3''Other
7'3'' x 4'9''Utility room
6'9'' x 10'9''Living room
12'0'' x 14'0''Exterior
Features
Parking
Garage spaces 2
Garage type Underground
Other parking spaces 0
Total parking spaces 2
Condo Details
Inclusions
Property History
 18
18 10
10

