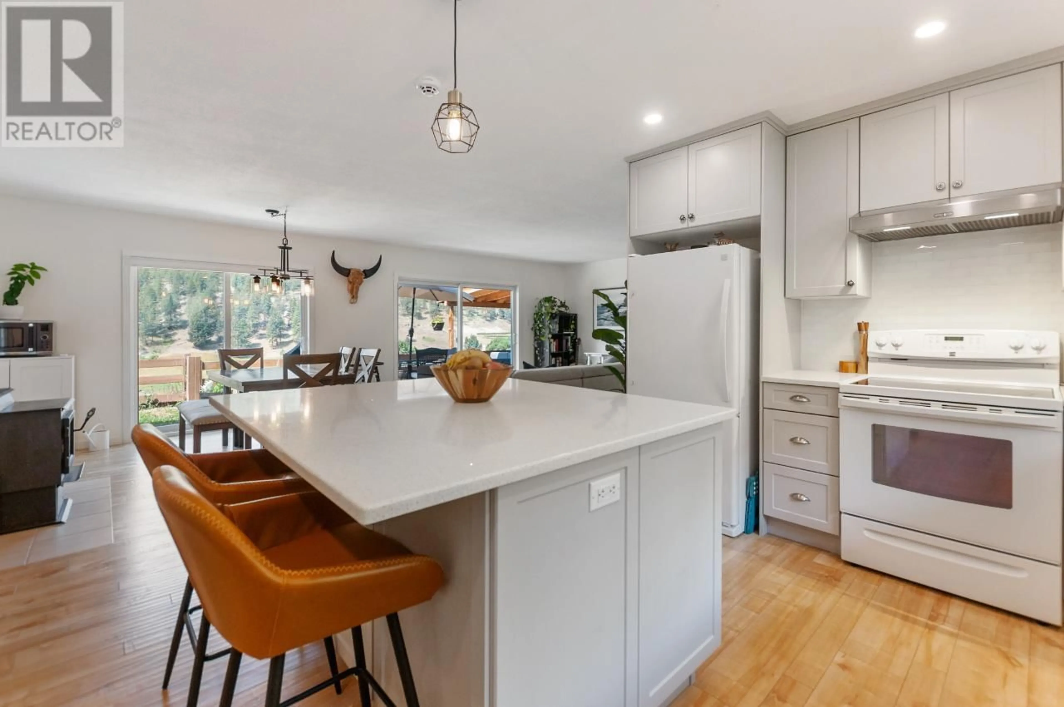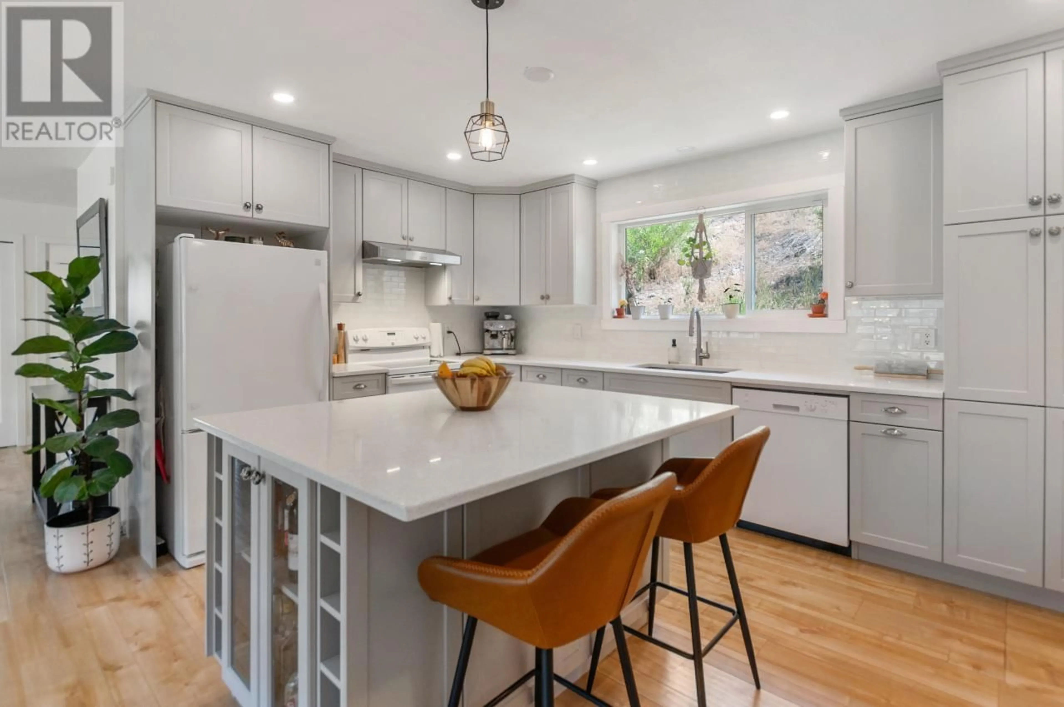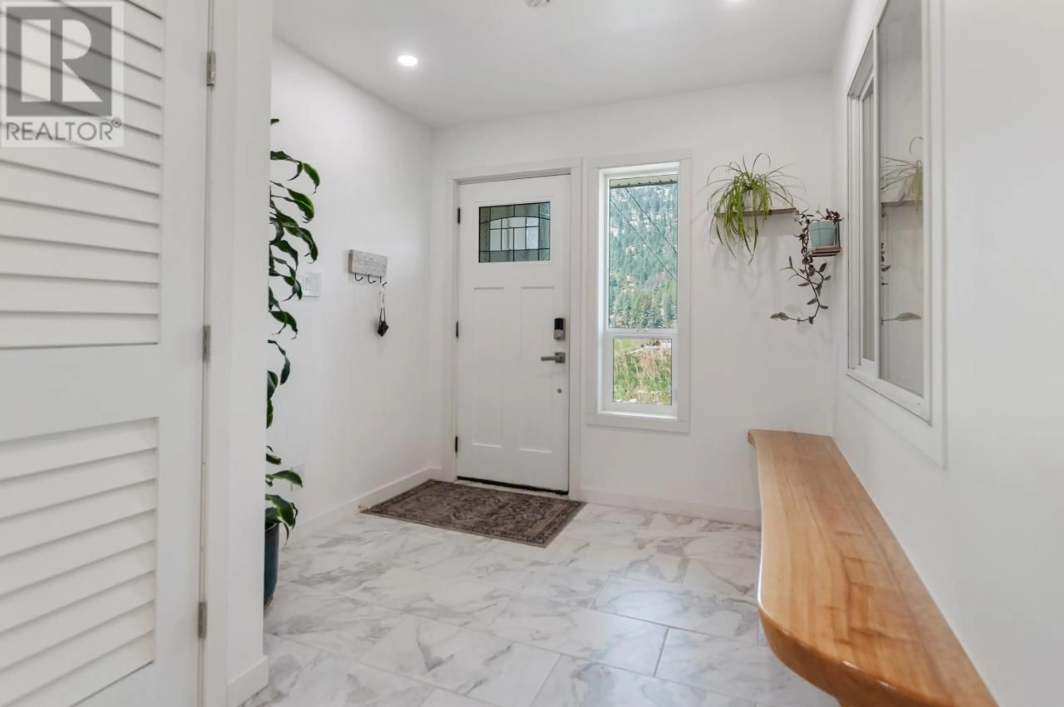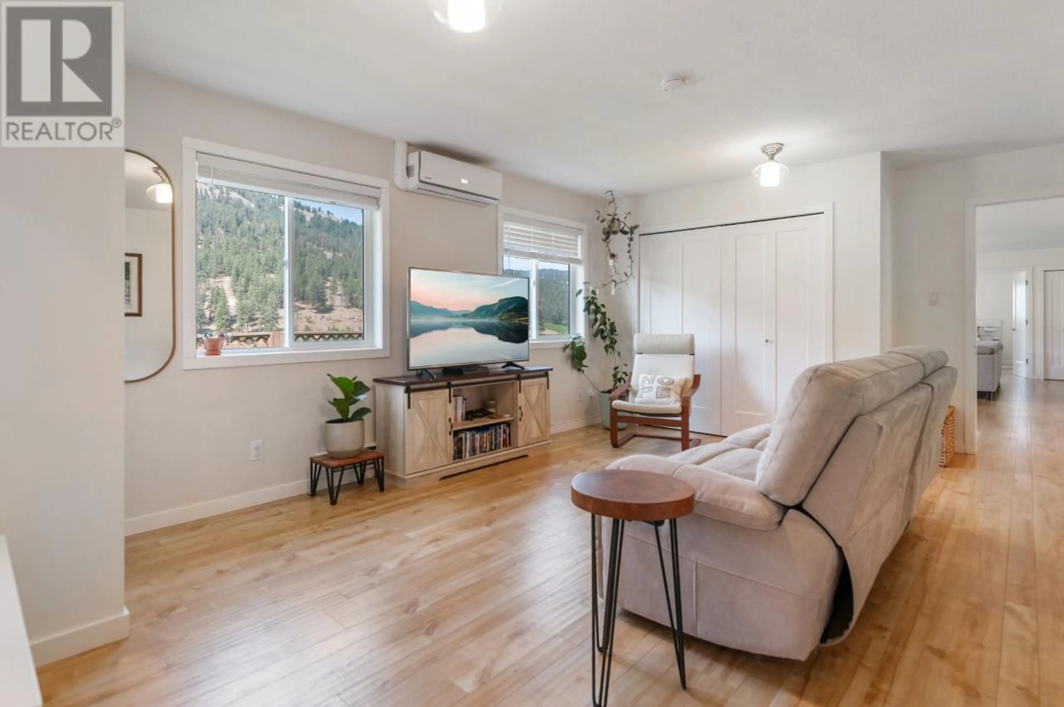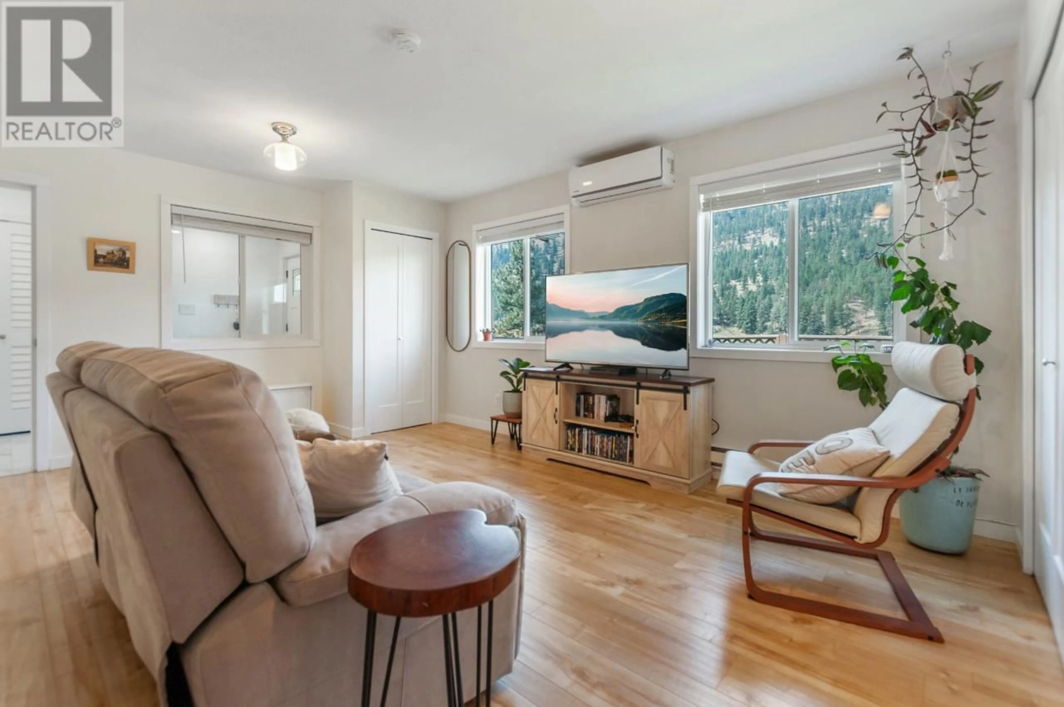20245 GARNET VALLEY Road, Summerland, British Columbia V0H1Z3
Contact us about this property
Highlights
Estimated ValueThis is the price Wahi expects this property to sell for.
The calculation is powered by our Instant Home Value Estimate, which uses current market and property price trends to estimate your home’s value with a 90% accuracy rate.Not available
Price/Sqft$408/sqft
Est. Mortgage$2,959/mo
Tax Amount ()-
Days On Market110 days
Description
A truly captivating 3-bedroom, 2-bathroom rancher that embraces you with its warmth and charm. This home has undergone a complete renovation, boasting an easy and functional floor plan. The kitchen shines with its bright ambiance, showcasing new cabinetry, appliances, and a beautifully appointed island that seamlessly flows into the dining area. For cozy evenings, there's a comfortable family room, while the living room provides the perfect space to unwind with friends and soak in the spectacular views. The spacious primary bedroom features sliding doors that lead to a private hot tub; a haven where you can immerse yourself in the breathtaking surroundings. Storage is abundant throughout the home, including in the newly constructed 24 x 24 heated garage. Stay cozy with the efficient heatilator system and cool with the ductless A/C. Located just minutes away from town and the highway, you can enjoy the best of both country living and city close! See listing remarks. (id:39198)
Property Details
Interior
Features
Main level Floor
Kitchen
14'4'' x 10'1''Family room
17'7'' x 15'8''Dining room
14'11'' x 10'0''Bedroom
12'1'' x 10'11''Exterior
Features
Parking
Garage spaces 2
Garage type -
Other parking spaces 0
Total parking spaces 2
Property History
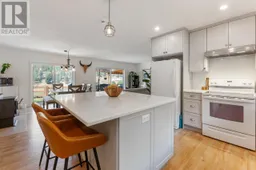 20
20
