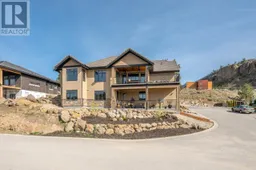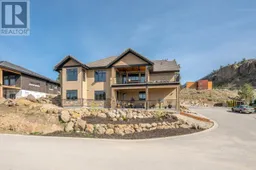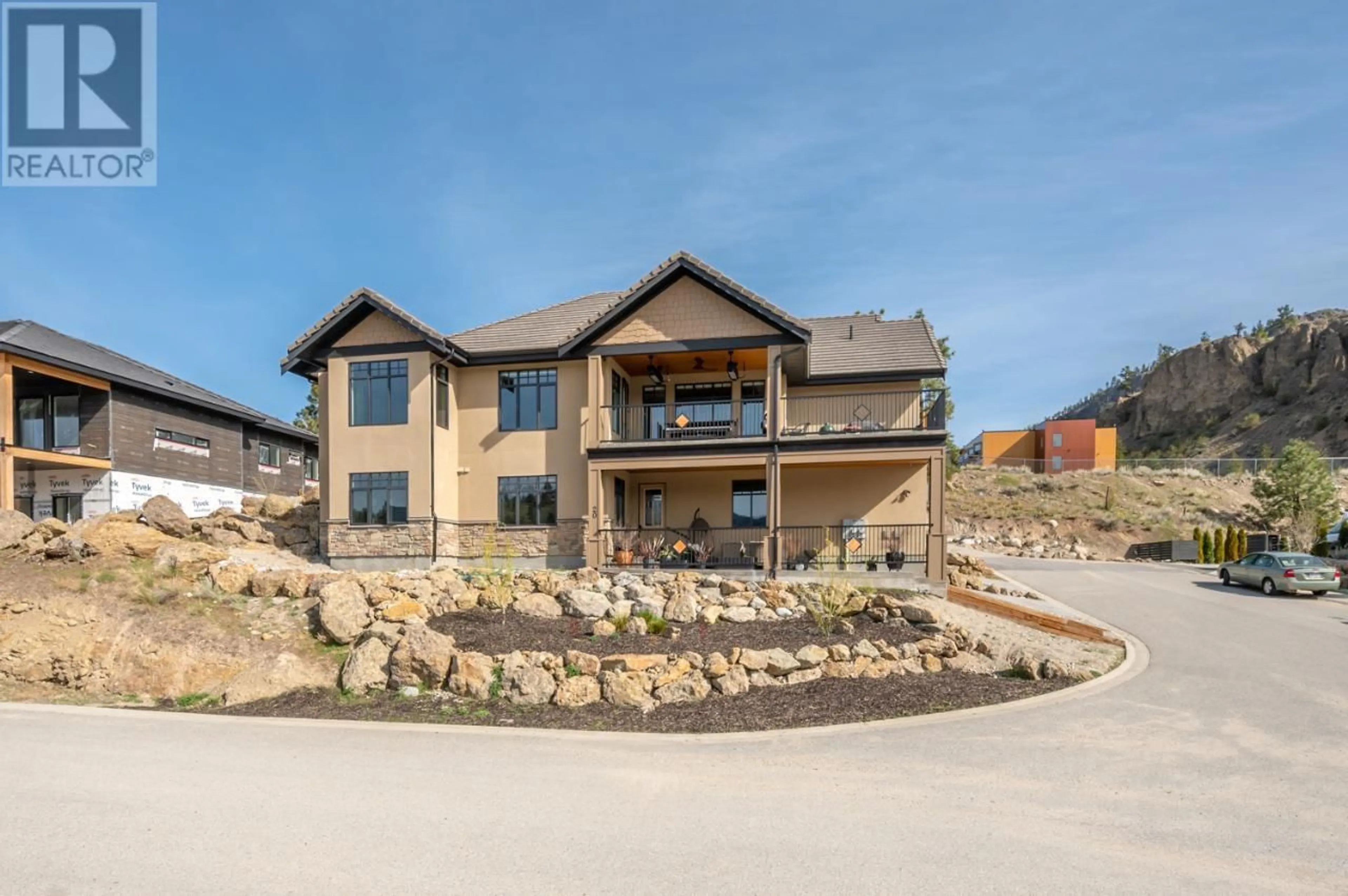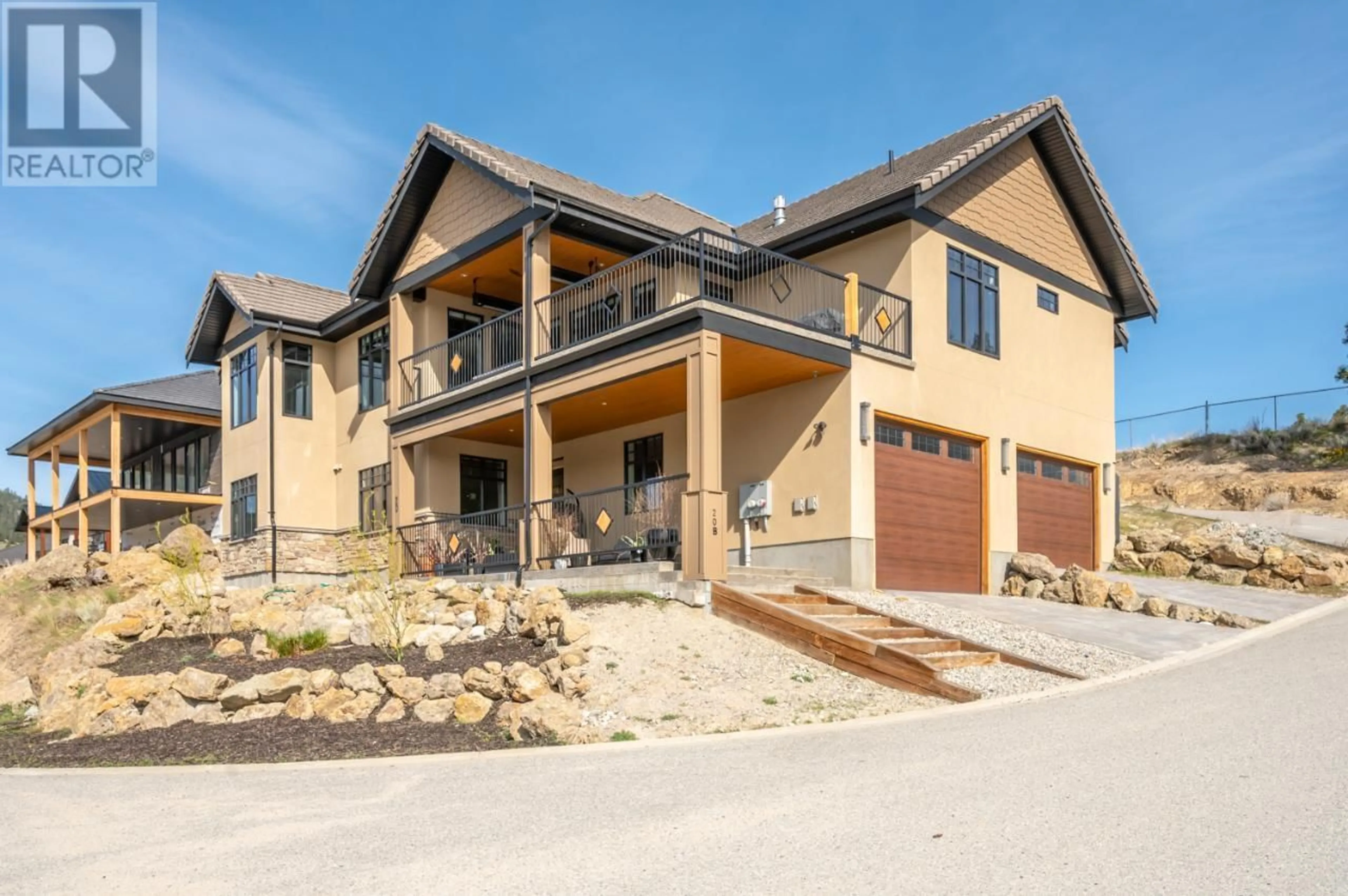6709 VICTORIA Road Unit# 20, Summerland, British Columbia V0H1Z2
Contact us about this property
Highlights
Estimated ValueThis is the price Wahi expects this property to sell for.
The calculation is powered by our Instant Home Value Estimate, which uses current market and property price trends to estimate your home’s value with a 90% accuracy rate.Not available
Price/Sqft$324/sqft
Days On Market29 days
Est. Mortgage$5,798/mth
Maintenance fees$50/mth
Tax Amount ()-
Description
Stunning executive home located in exclusive Sedona Heights in Summerland BC. This remarkable residence features an eye-catching exterior that flawlessly blends textures and finishes, enhanced by a lifetime cement tile roof. The main garage is 691 SF accompanied by a heated driveway with an additional 2 garages on the ground floor. The glorious main floor boasts 2,532 SF of timeless high-end finishes and details. The open and bright great room area seamlessly flows around a dynamite kitchen with effortless access to the partially covered deck showcasing breathtaking views. Additional main floor amenities: Primary bedroom with 5 pc ensuite and 2 walk in closets, 3 bedrooms, office, huge luxury laundry room, tray ceiling and custom gas fireplace. The ground level hosts a magnificent 1,100 SF self contained legal suite with all the amenities including private deck, laundry room and garage. Bonus! Family room and den that can be accessed from the Main area and the suite. (id:39198)
Property Details
Interior
Features
Main level Floor
Living room
22'3'' x 18'10''Primary Bedroom
12'10'' x 16'9''4pc Bathroom
10'11'' x 6'0''Office
10'8'' x 11'3''Exterior
Features
Parking
Garage spaces 4
Garage type -
Other parking spaces 0
Total parking spaces 4
Condo Details
Inclusions
Property History
 43
43 43
43

