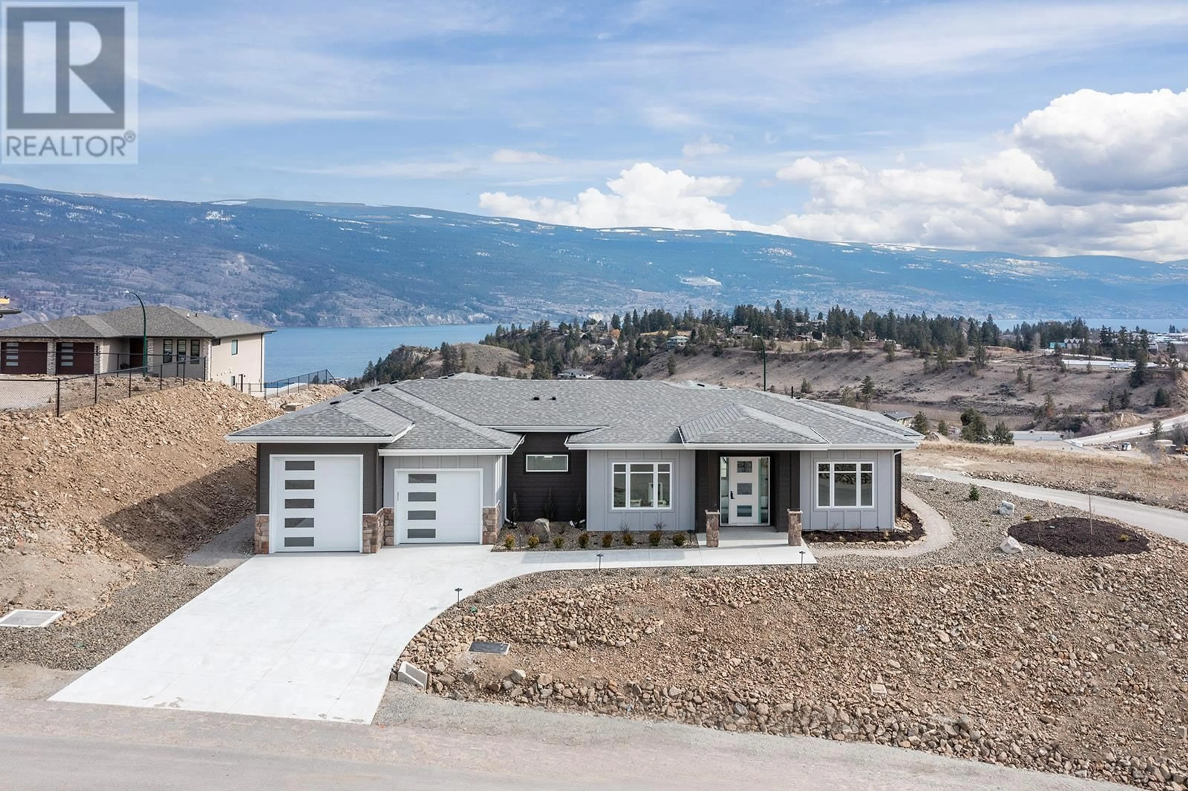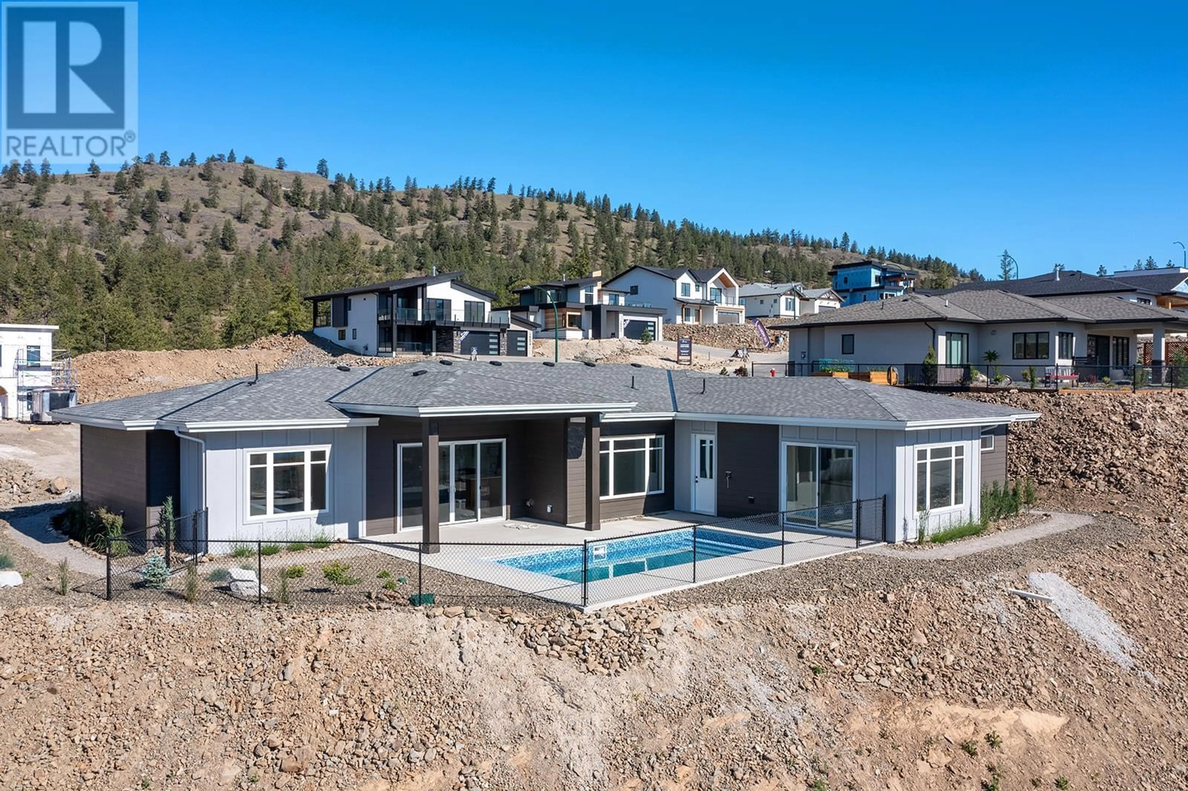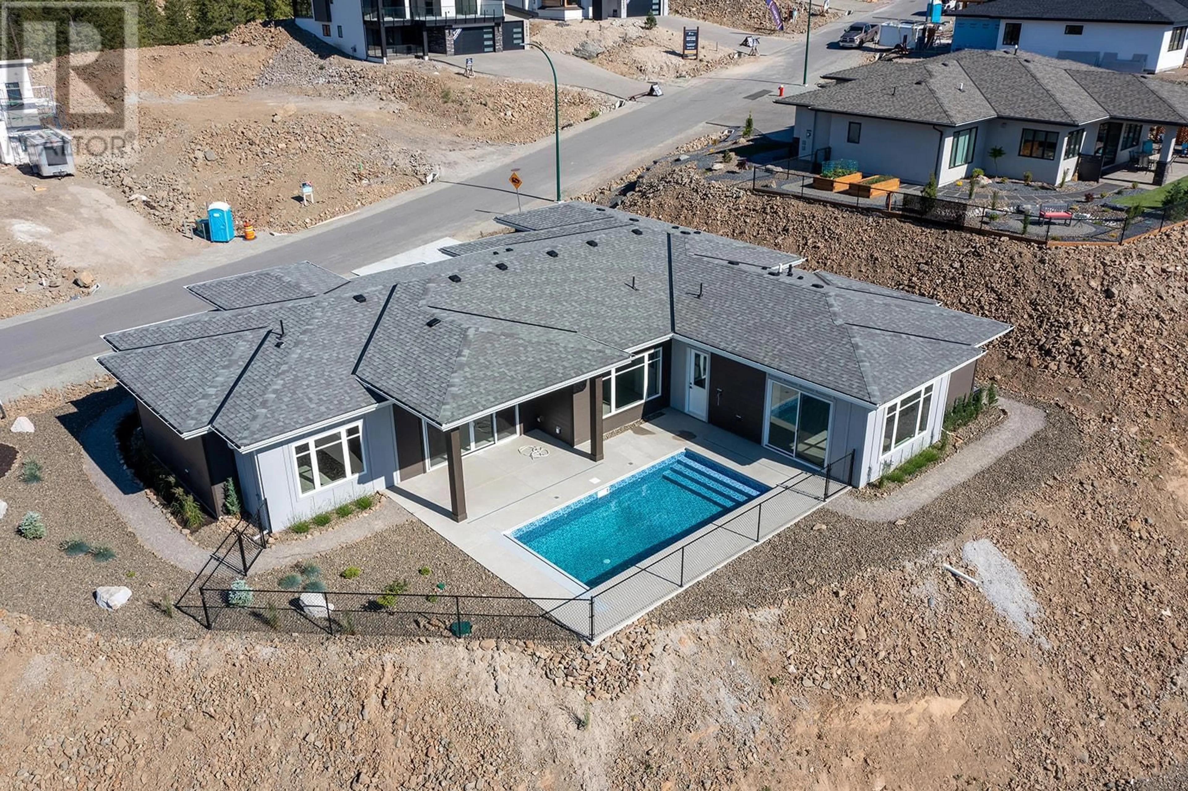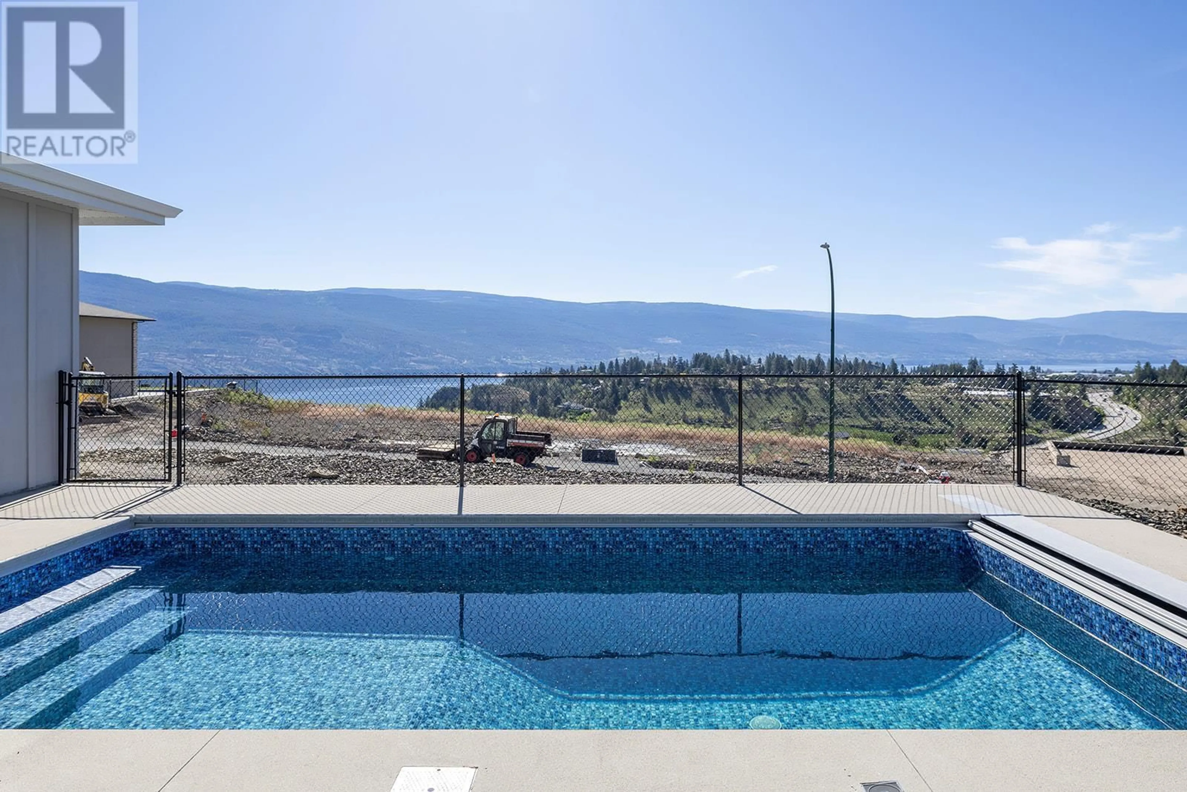18661 Sanborn Street, Summerland, British Columbia V0H1Z3
Contact us about this property
Highlights
Estimated ValueThis is the price Wahi expects this property to sell for.
The calculation is powered by our Instant Home Value Estimate, which uses current market and property price trends to estimate your home’s value with a 90% accuracy rate.Not available
Price/Sqft$518/sqft
Est. Mortgage$5,132/mo
Tax Amount ()-
Days On Market70 days
Description
Own this brand new home & move right in to enjoy the seasons. This 4 bedroom rancher with a swimming pool & partial lakeview is located in Hunters Hill, the South Okanagan's highly sought after single family development (not strata!) Outstanding craftsmanship with top-end finishings featuring an ensuite to die for. The open concept seamlessly blends the living, dining & kitchen areas flowing to highlight the outdoor patio area (with that beautiful cocktail pool!). Your brand new home in small-town Summerland makes for the quiet, safe, ACTIVE Okanagan lifestyle you seek. This is a great way to immerse yourself in a healthy lifestyle with all the outdoor recreation the Okanagan valley offers! Easy to view with no notice! (id:39198)
Property Details
Interior
Features
Main level Floor
Full bathroom
5'11'' x 9'11''5pc Ensuite bath
14'4'' x 7'4''Bedroom
11'8'' x 11'6''Bedroom
13' x 10'Exterior
Features
Parking
Garage spaces 5
Garage type -
Other parking spaces 0
Total parking spaces 5
Property History
 46
46



