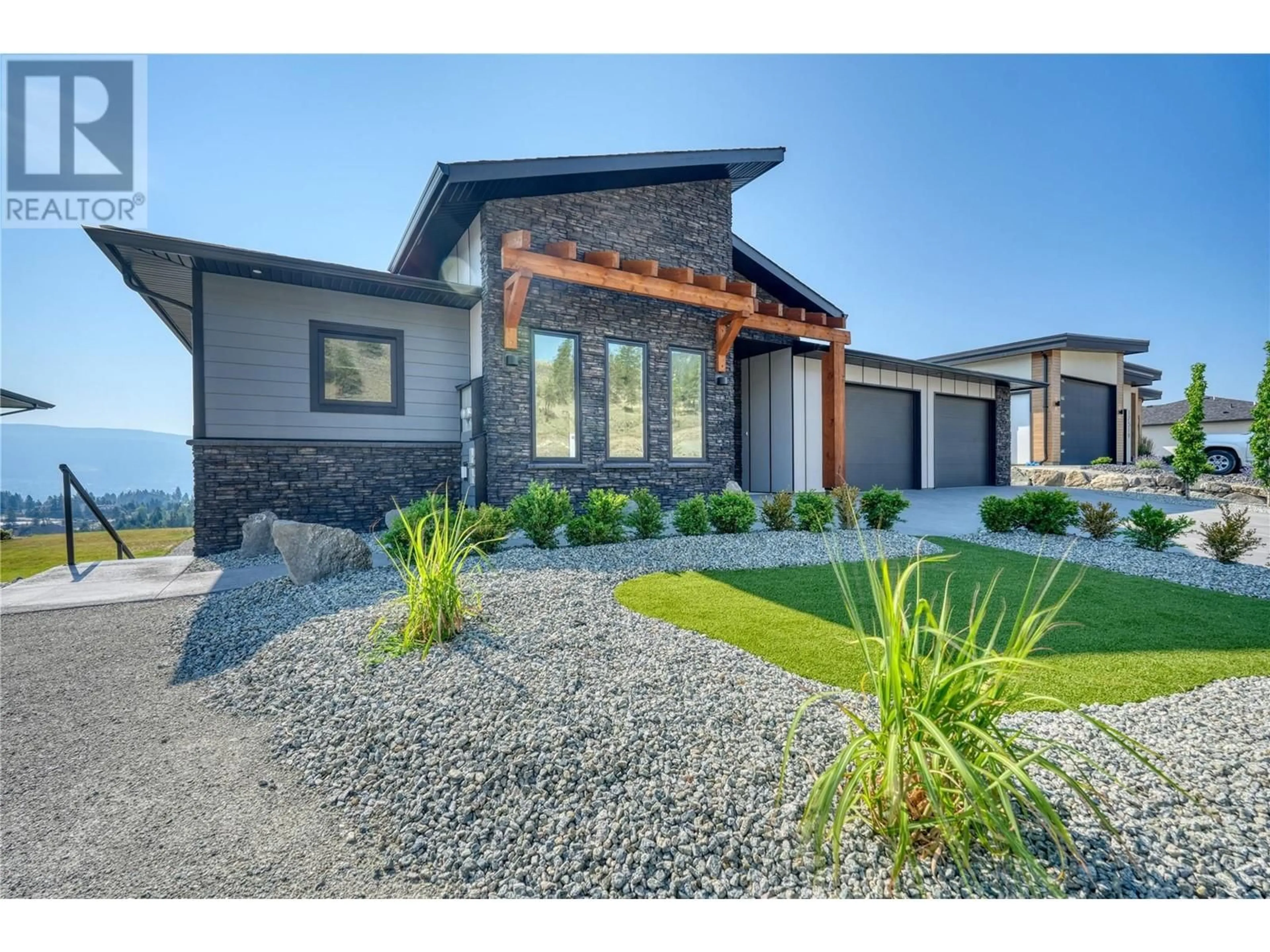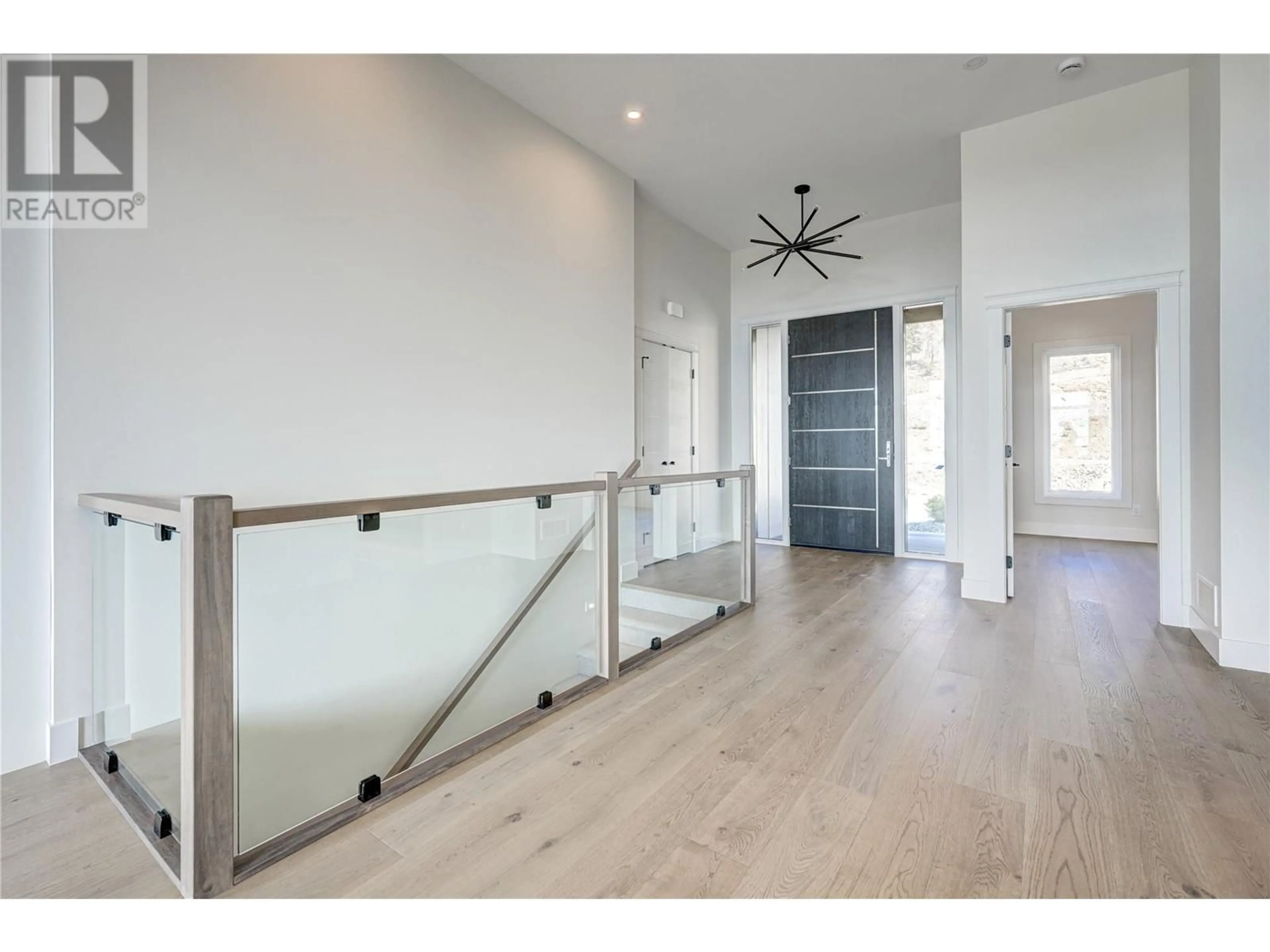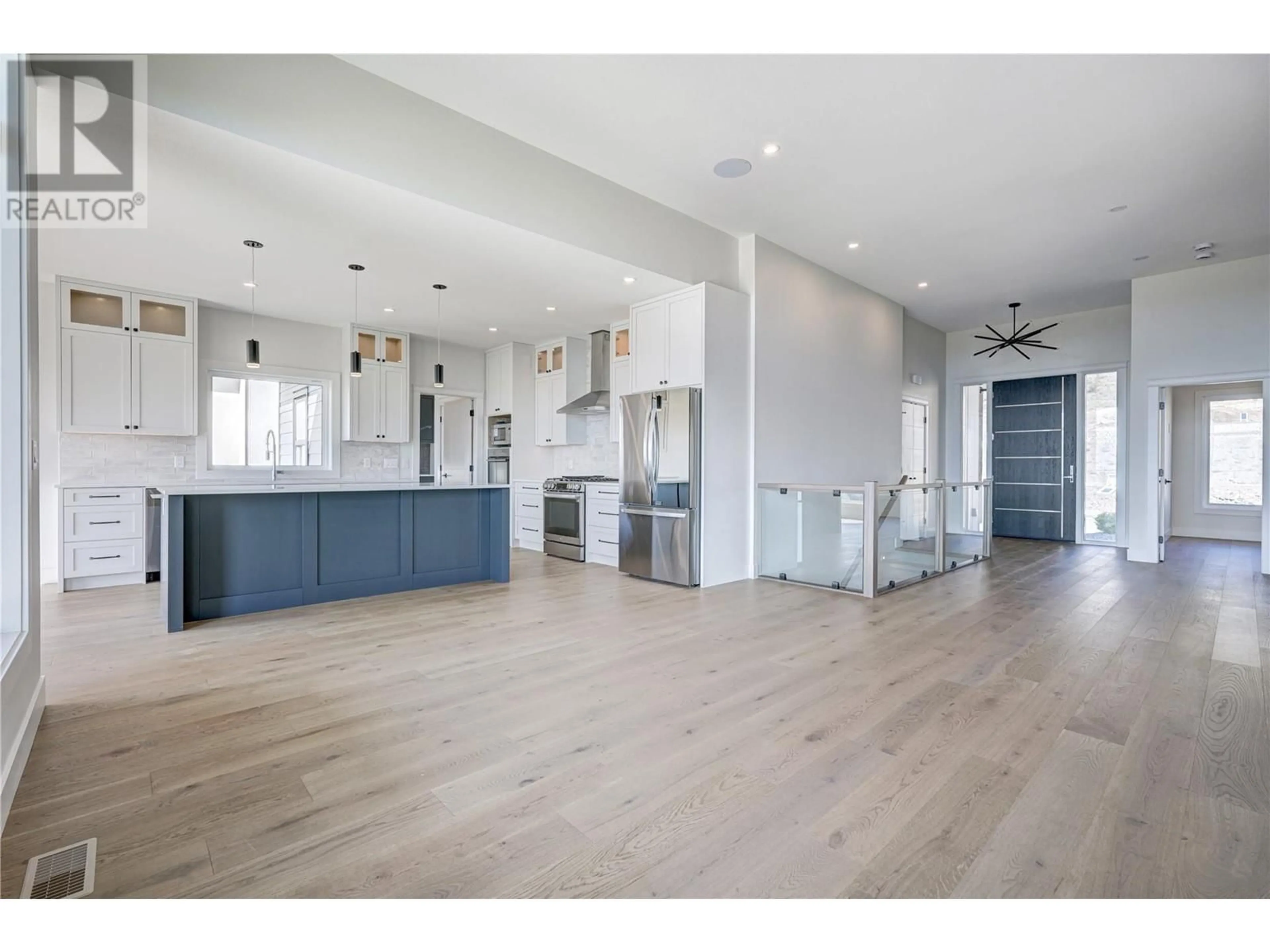17531 Sanborn Street, Summerland, British Columbia V0H1Z3
Contact us about this property
Highlights
Estimated ValueThis is the price Wahi expects this property to sell for.
The calculation is powered by our Instant Home Value Estimate, which uses current market and property price trends to estimate your home’s value with a 90% accuracy rate.Not available
Price/Sqft$442/sqft
Est. Mortgage$6,442/mo
Tax Amount ()-
Days On Market2 days
Description
Amazing New home with Lakeview, built with all the extras in mind. 4 bdrm, 4 bath, Legal 1 bdrm suite. Inviting front covered entry with open concept living, dining & kitchen area, french door to the covered deck, floor to ceiling stone fireplace with slate feature seat, beautiful wood cabinet kitchen, pantry, quartz counters throughout, all appliances, engineered hardwood flooring, custom tile showers, undercabinet lights in all bathrooms, Master bedroom has a 8 p ensuite, with double oversize vanity, soaker tub, double shower and walk in closet with built ins. 3 p main bathroom with 2nd bedroom, laundry room with bright light, folding counter and sink. Downstairs a 4 p bathroom, 3rd bedroom and family room, access to covered patio and super sized yard awaiting your finishings (room for a pool and more). Legal 1 bdrm suite with all appliances included, walk in closet and 4 p bath with loads of storage. Utilities include hot water on demand, 3 zone heating and cooling system. Quality central vac. Oversize heated double garage with sink. All measurements taken from IGuide and to be verified by buyer if important. Home is GST applicable. Call today to view (id:39198)
Property Details
Interior
Features
Basement Floor
Utility room
14'6'' x 17'0''Recreation room
24'8'' x 21'0''Bedroom
11'8'' x 10'1''Bedroom
12'3'' x 13'0''Exterior
Features
Parking
Garage spaces 6
Garage type -
Other parking spaces 0
Total parking spaces 6
Property History
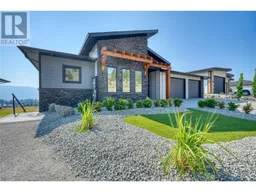 55
55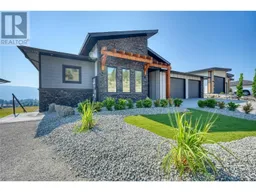 55
55
