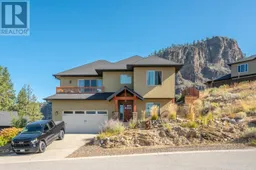164 NICOLA Place, Summerland, British Columbia V0H1Z2
Contact us about this property
Highlights
Estimated ValueThis is the price Wahi expects this property to sell for.
The calculation is powered by our Instant Home Value Estimate, which uses current market and property price trends to estimate your home’s value with a 90% accuracy rate.Not available
Price/Sqft$415/sqft
Est. Mortgage$4,079/mo
Tax Amount ()-
Days On Market348 days
Description
Welcome to Nicola Place, Summerland's best-kept secret: a peaceful cul de sac of beautiful, modern homes located near esteemed Unisus International School and surrounded by fantastic hiking/biking trails, all just a short distance to the heart of downtown! This 4 bedroom, 3 bathroom home features vaulted ceilings, open concept living and beautiful outdoor spaces for you to enjoy your Okanagan lifestyle. The chef's kitchen boasts gleaming granite countertops, stainless steel appliances (including wine fridge), spacious pantry and easy access to the deck for a seamless transition from indoor to outdoor entertaining. The grand primary bedroom features a generous walk in closet and large ensuite with double vanity and custom shower. Double attached garage with plenty of storage, 2 decks for enjoying the sun or the shade, and lovely landscaping add curb appeal that can't be beat. (Contingent on Sellers purchasing a specific property.) Contact your preferred agent to view today! (id:39198)
Property Details
Interior
Features
Second level Floor
Other
10'3'' x 5'0''4pc Ensuite bath
Dining room
18'8'' x 11'2''Primary Bedroom
17'5'' x 13'2''Exterior
Features
Parking
Garage spaces 2
Garage type -
Other parking spaces 0
Total parking spaces 2
Property History
 41
41





