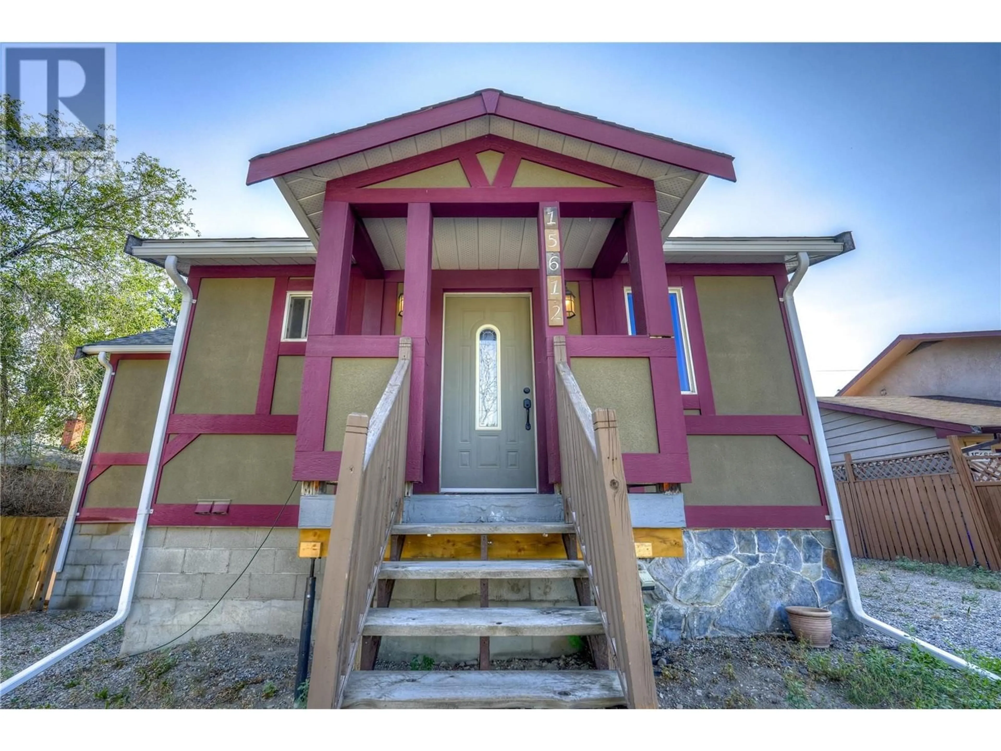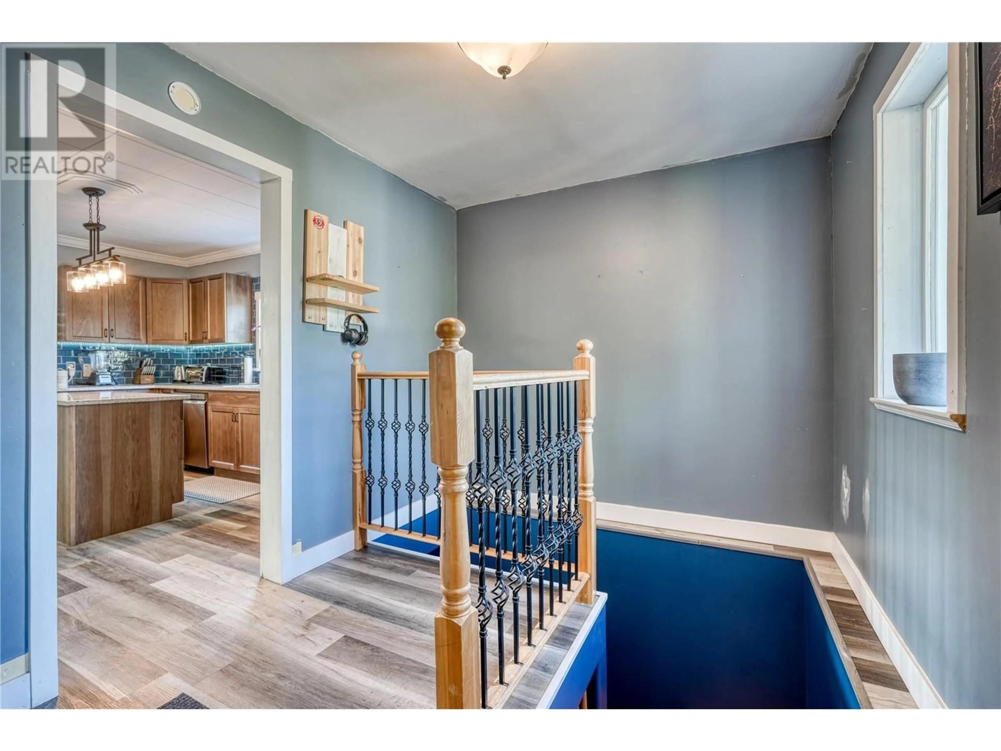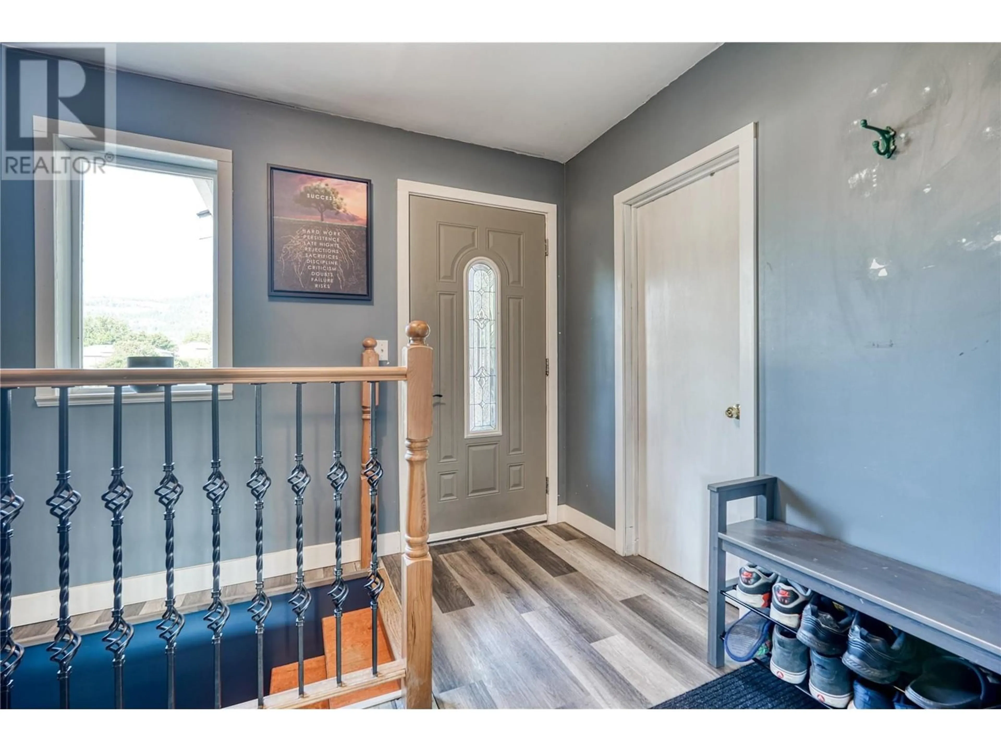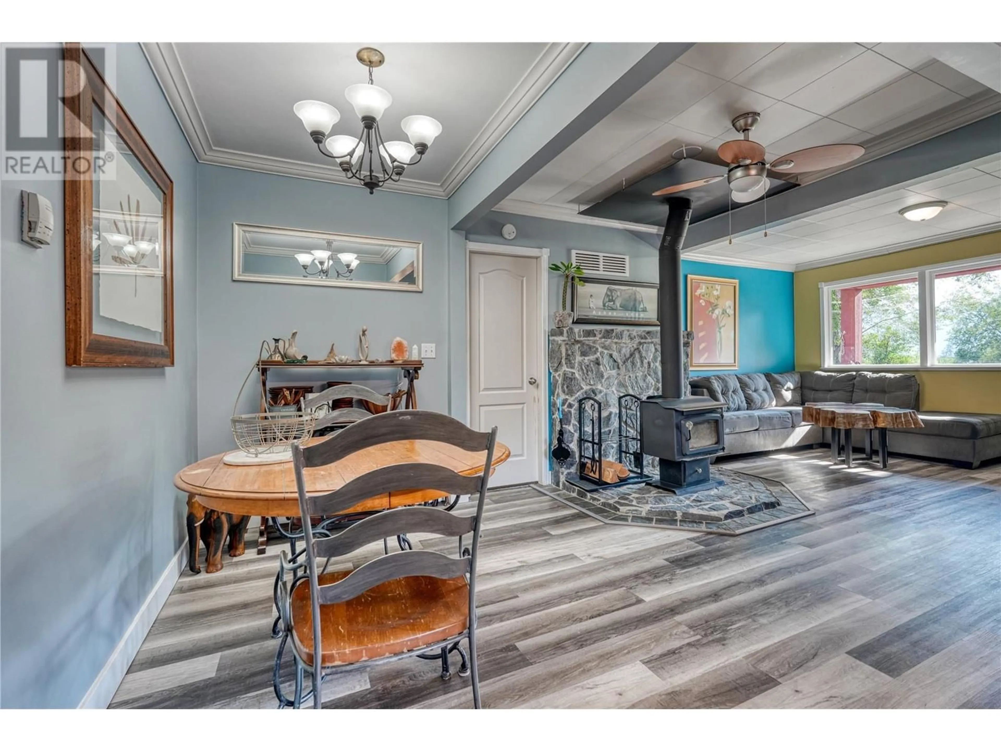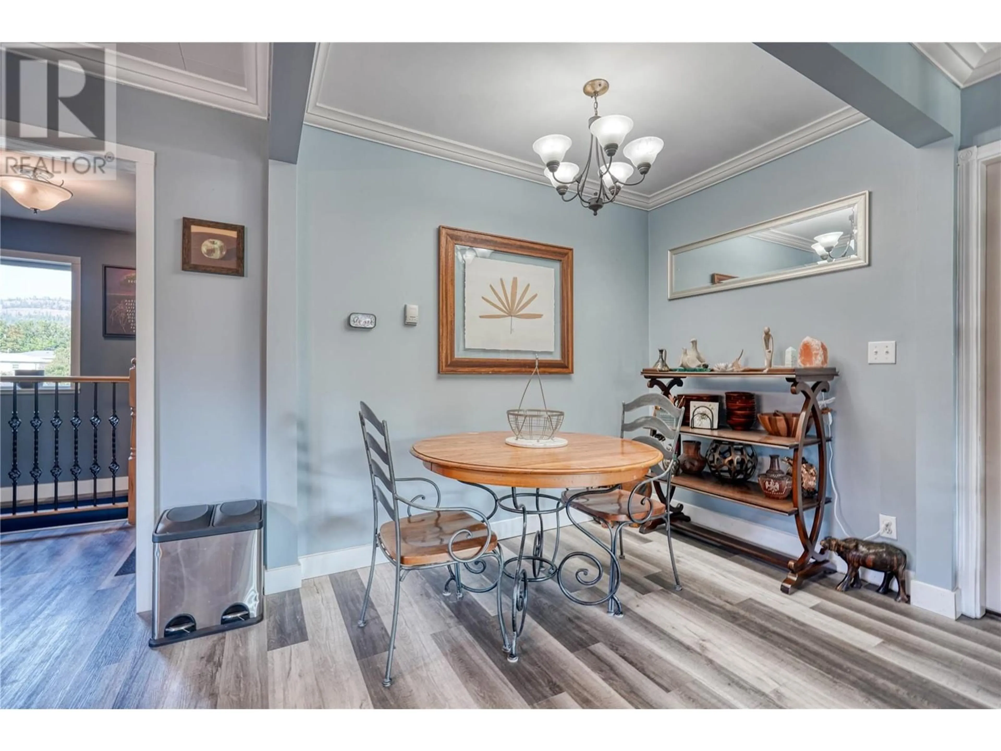15612 Sargeant Lane, Summerland, British Columbia V0H1Z3
Contact us about this property
Highlights
Estimated ValueThis is the price Wahi expects this property to sell for.
The calculation is powered by our Instant Home Value Estimate, which uses current market and property price trends to estimate your home’s value with a 90% accuracy rate.Not available
Price/Sqft$369/sqft
Est. Mortgage$2,298/mo
Tax Amount ()-
Days On Market17 days
Description
Offering an excellent opportunity for first time buyers or investors. This property has a GIGANTIC fully fenced yard for the children and pets to roam. Conveniently located CLOSE TO SCHOOLS AND AMENITIES with 2 bathrooms and 3 bedrooms. Some of the many newer improvements are 200 AMP service, NEWER ROOF, forced air heating, vinyl WINDOWS, hot water tank, fencing, and toilet. Main level has a modern kitchen with stainless steel appliances, QUARTZ counters, a large island and plenty of storage with ample dining space and a cozy efficient wood burning stove in the living room. Lower level includes a large family room, 2 bedrooms, bathroom, and laundry area. The outdoors features a built-in pizza oven, shed and covered porch with plenty of parking for the RV, boat and vehicles. All measurements are approximate and should not be relied upon if important. (id:39198)
Property Details
Interior
Features
Second level Floor
Bedroom
9'11'' x 13'4''3pc Bathroom
Dining room
8'8'' x 13'3''Living room
13'3'' x 10'0''Exterior
Features

