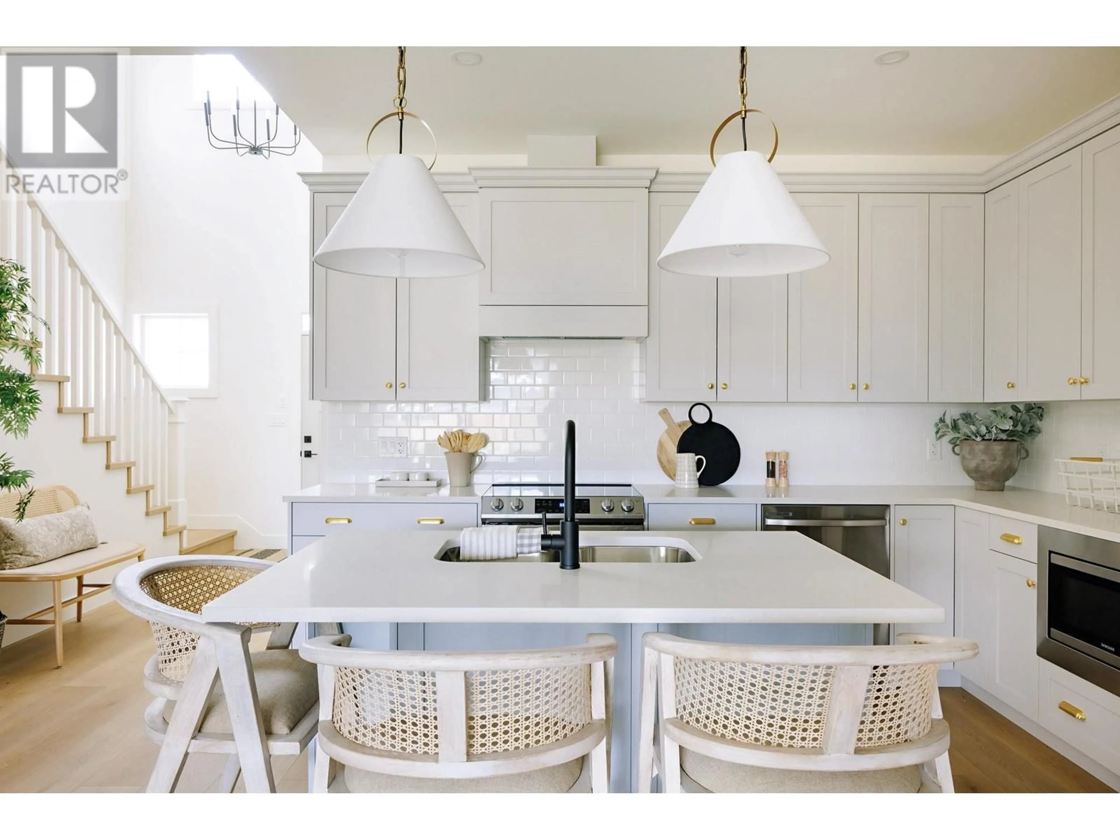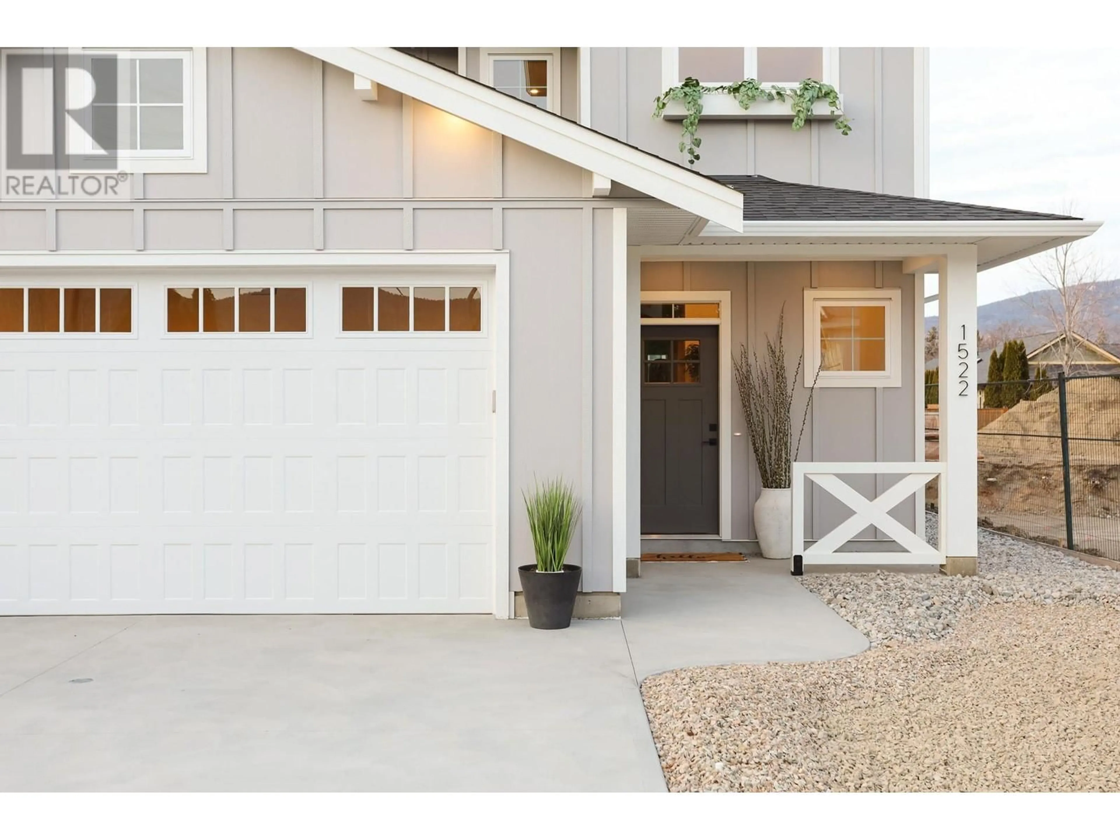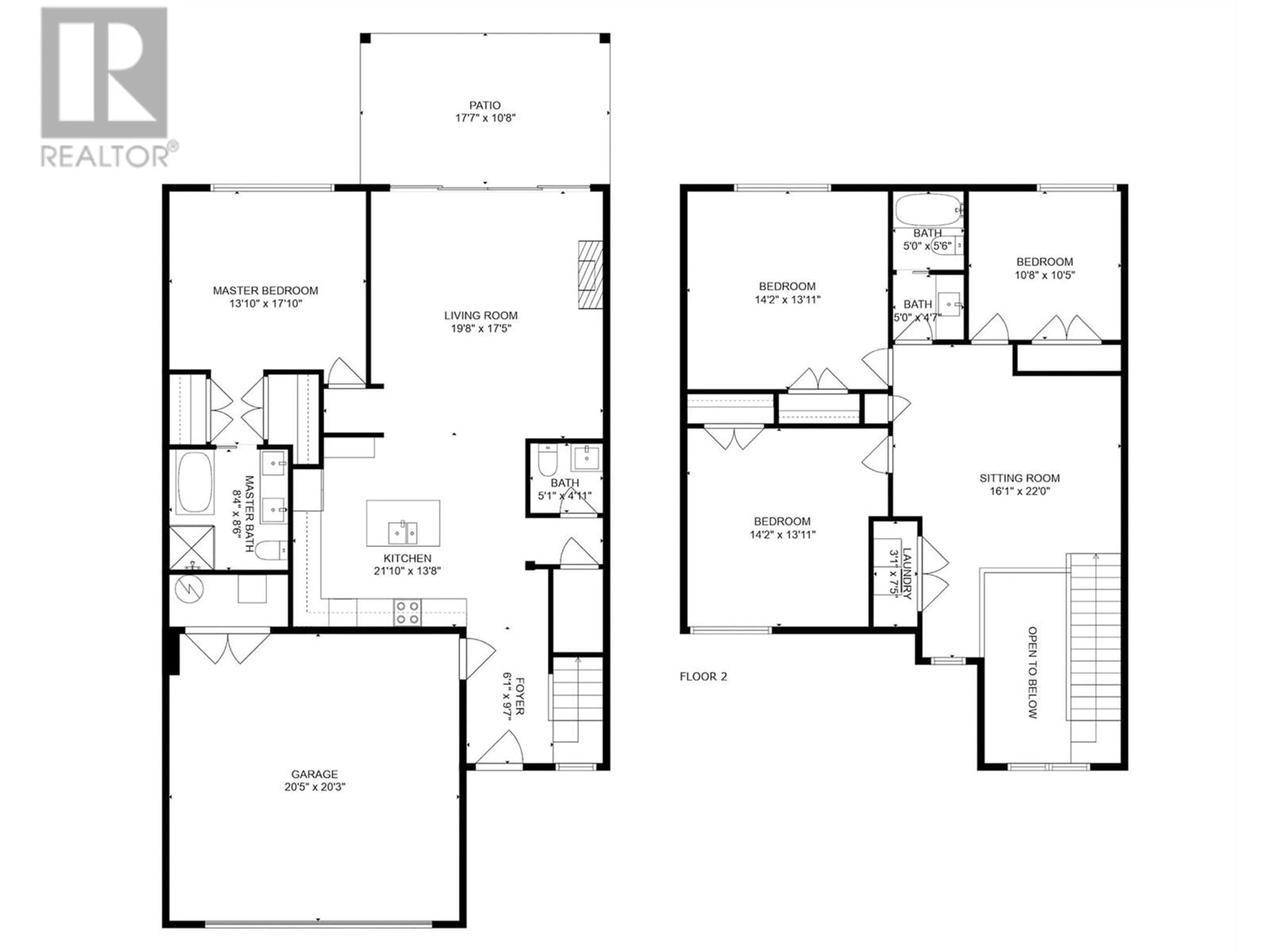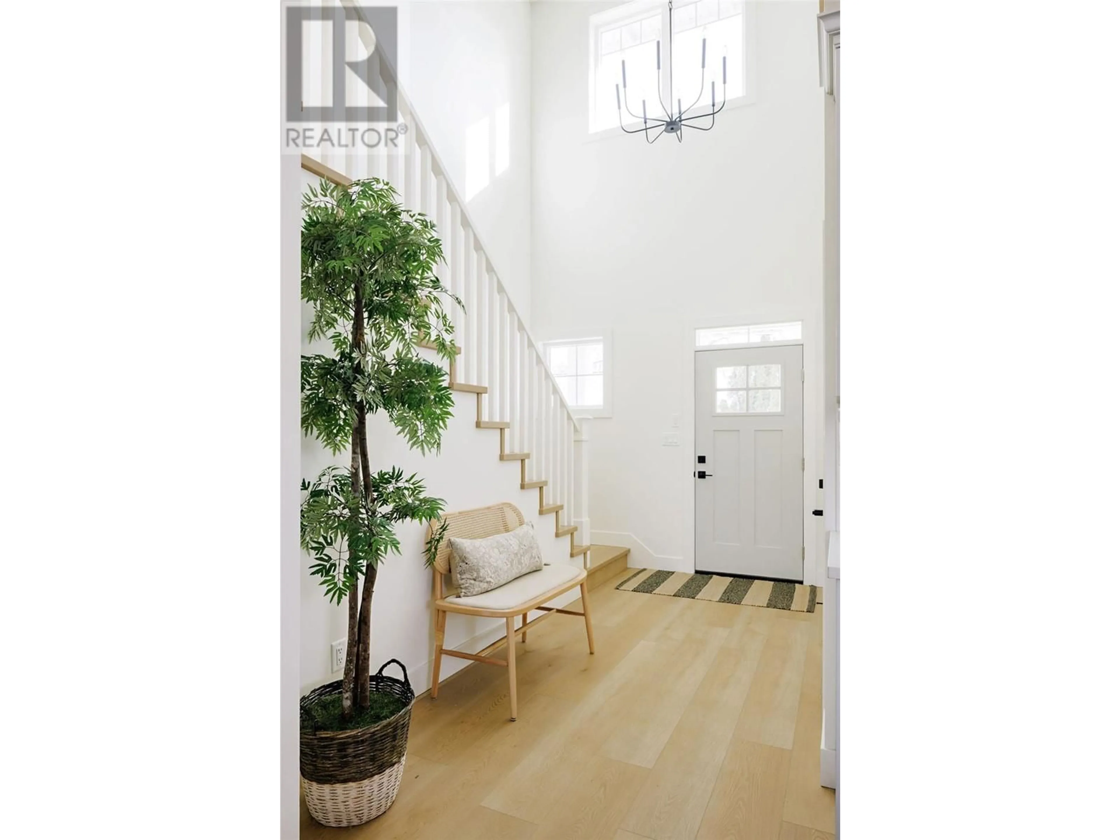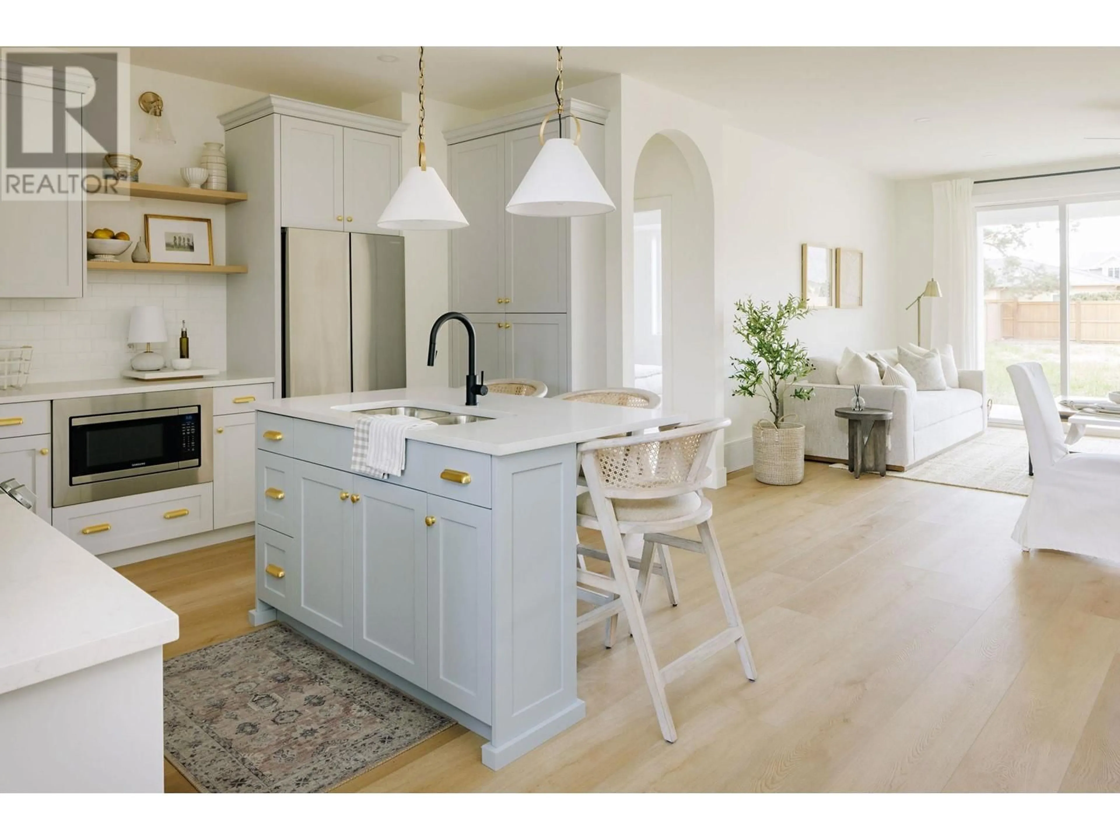1522 WHARF Street, Summerland, British Columbia V0H1Z9
Contact us about this property
Highlights
Estimated ValueThis is the price Wahi expects this property to sell for.
The calculation is powered by our Instant Home Value Estimate, which uses current market and property price trends to estimate your home’s value with a 90% accuracy rate.Not available
Price/Sqft$546/sqft
Est. Mortgage$5,020/mo
Tax Amount ()-
Days On Market93 days
Description
NOW PRICED $130K UNDER ORIGINAL LISTING! Welcome to 'The Camber' – Where Modern Style Meets Okanagan Charm! Nestled in the heart of Trout Creek, this stunning home is a masterclass in modern living. Picture yourself stepping into a bright, open-concept space where natural light dances through the windows, highlighting the sleek finishes and thoughtful design. With its effortless flow, this home is perfect for entertaining, relaxation, or soaking up every sunny Okanagan day. Features You’ll Love: Gourmet Kitchen- Outfitted with Samsung appliances, custom cabinetry, and an island designed for foodies and friends alike! Modern & Airy Living Areas- Designed with your lifestyle in mind, whether you're hosting guests or enjoying quiet evenings. Primary Suite Retreat- Your personal oasis, complete with a luxurious ensuite to unwind after a day of lake adventures. Charming Loft Space- An upstairs loft adds extra flexibility—ideal for a family room, reading nook etc. Outdoor Perfection- A landscaped yard ready for BBQs, lounging, or simply savouring the serene surroundings. PLUS, an extended driveway offers ample parking space for all your needs! Landscaping, Fully fenced yard, u/g irrigation, and full appliance pkg is included. Trout Creek has a winery, seasonal fruitstand, sandy beaches, a boat launch and all the outdoor fun the Okanagan offers. 'The Camber' is more than just a home – it’s a lifestyle! Ready to make the move? Step into your Summerland dream today! GST appl. (id:39198)
Property Details
Interior
Features
Main level Floor
Dining room
16'4'' x 7'2''5pc Bathroom
Primary Bedroom
13'10'' x 17'10''Living room
16'4'' x 10'10''Exterior
Features
Parking
Garage spaces 4
Garage type -
Other parking spaces 0
Total parking spaces 4
Property History
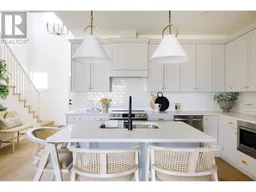 39
39
