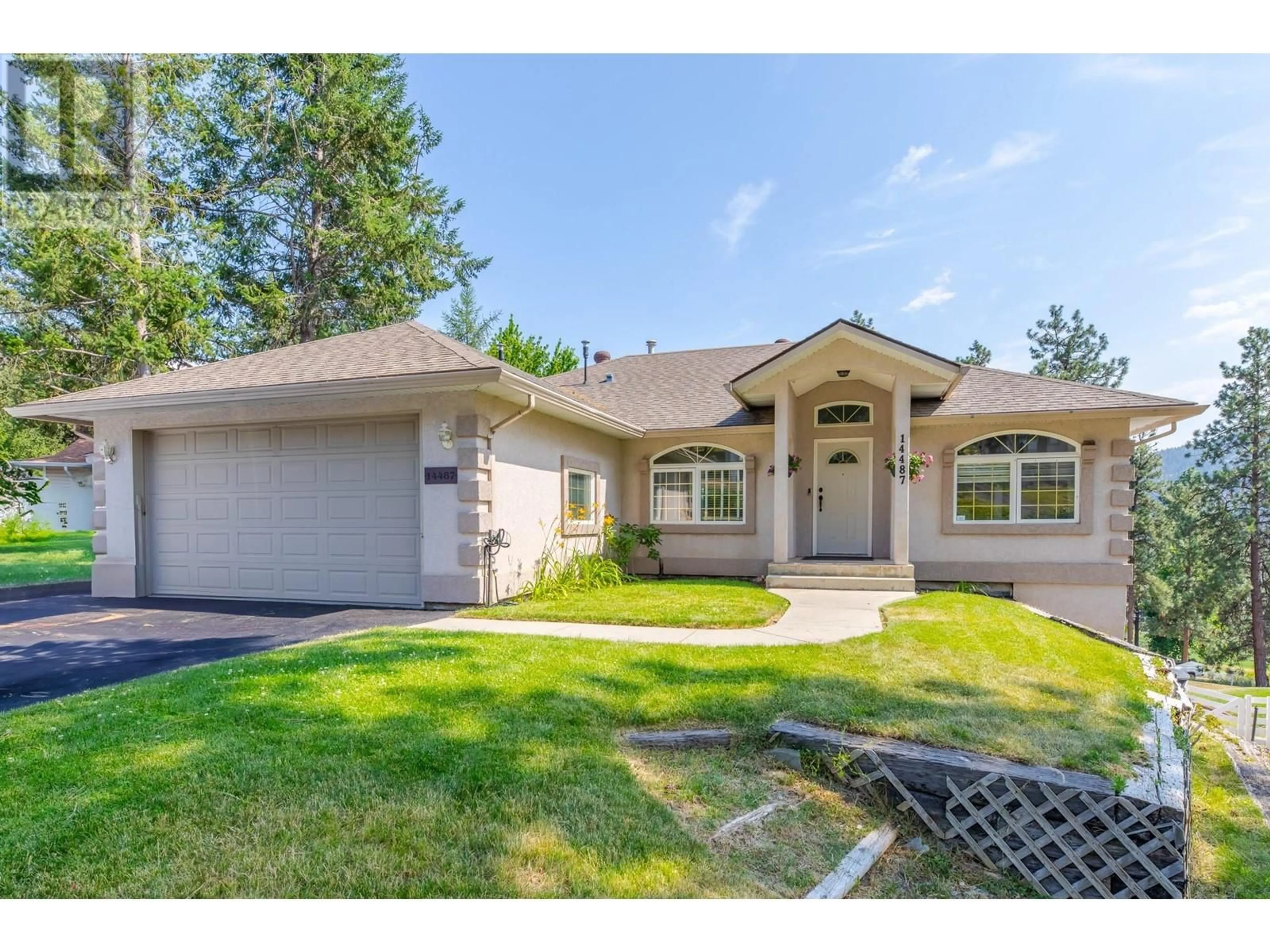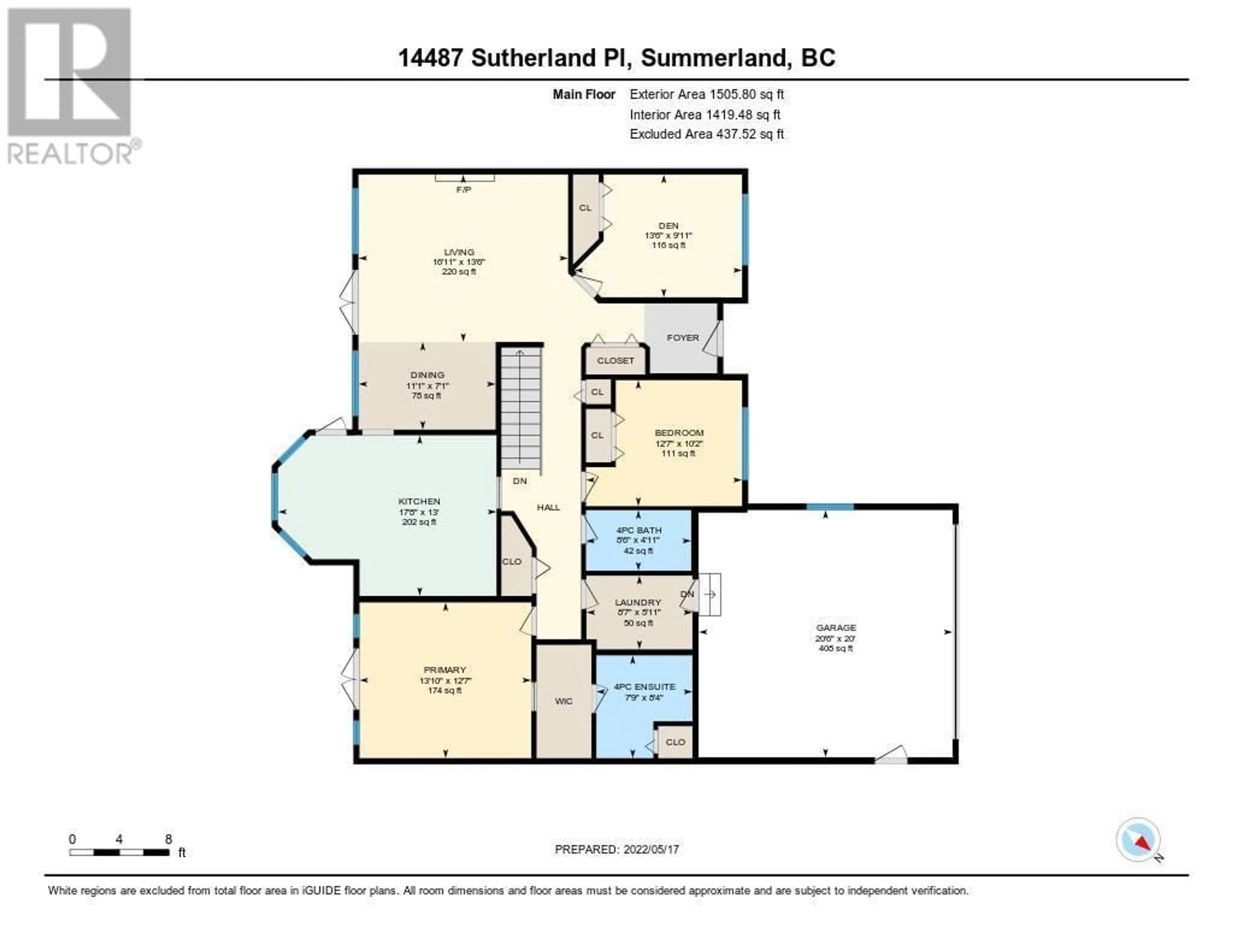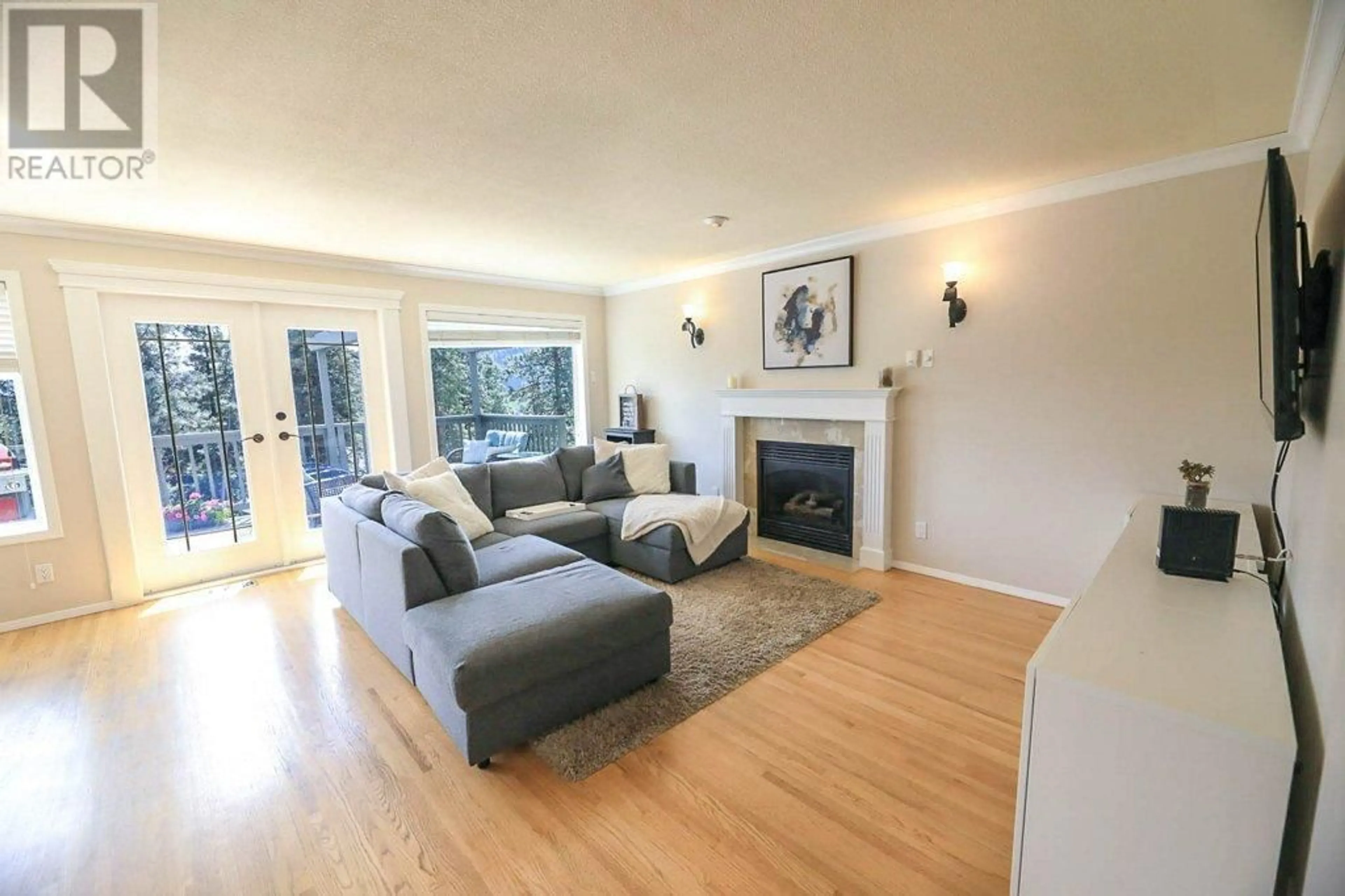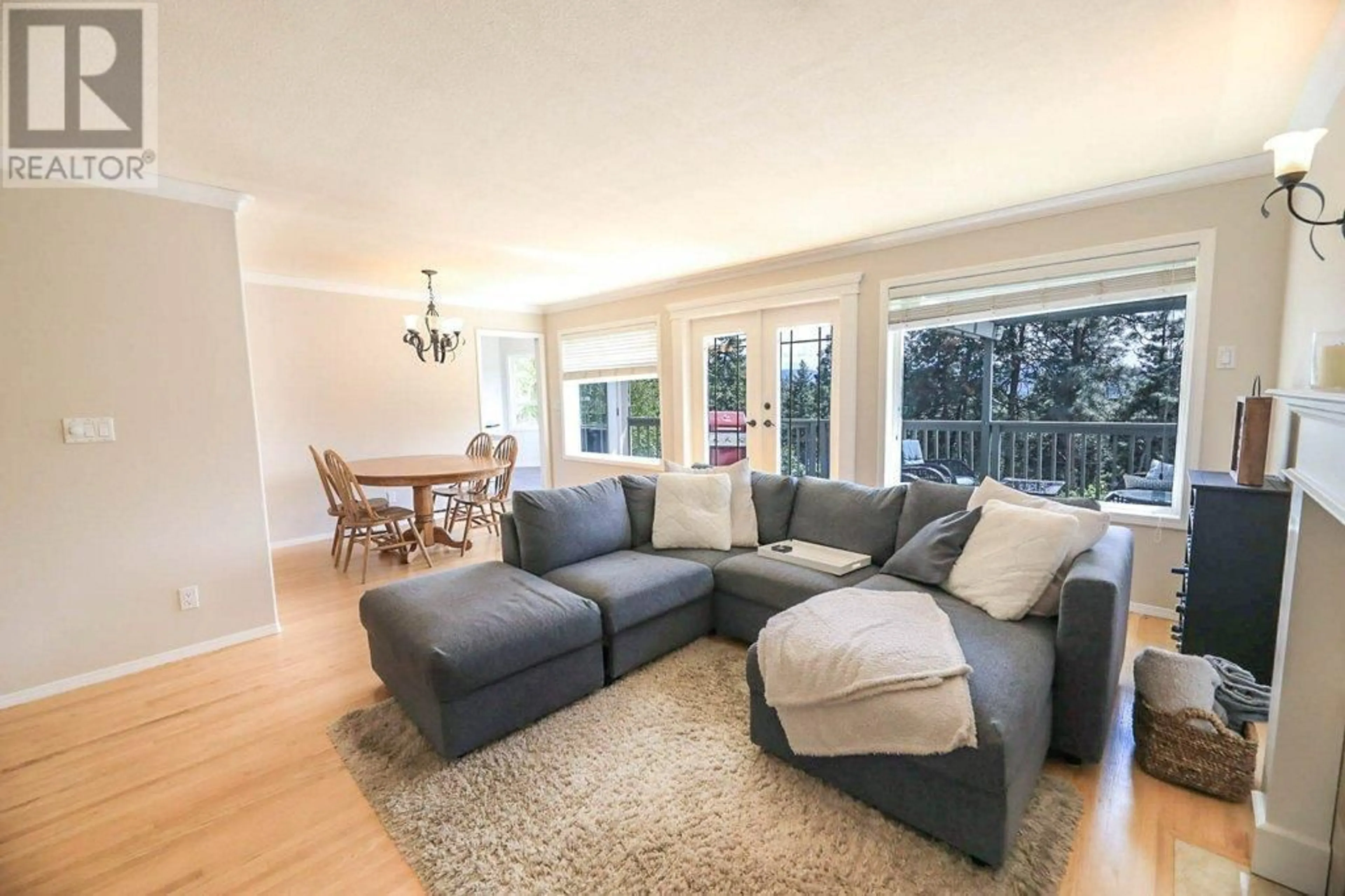14487 SUTHERLAND Place, Summerland, British Columbia V0H1Z8
Contact us about this property
Highlights
Estimated ValueThis is the price Wahi expects this property to sell for.
The calculation is powered by our Instant Home Value Estimate, which uses current market and property price trends to estimate your home’s value with a 90% accuracy rate.Not available
Price/Sqft$303/sqft
Est. Mortgage$3,865/mo
Tax Amount ()-
Days On Market94 days
Description
This beautiful 5-bedroom rancher plus den is located in a quiet cul-de-sac in Deer Ridge, offering stunning views of Prairie Valley! The formal living and dining room have original hardwood floors, a gas fireplace, and large windows, plus French doors that lead to a sun deck for entertaining. The spacious kitchen features newer stainless steel appliances and an eating nook, with access to the deck. A den, a second bedroom, and a primary bedroom with a 4-piece ensuite and walk-in closet concludes the main floor. The lower level offers an extra guest bedroom and a storage room/playroom to the main living space. There is also a 2-bedroom in-law suite with a separate entrance and its own view deck. A double car garage, RV parking, and plenty of outdoor space makes this a wonderful home for the Okanagan lifestyle! Contact your Realtor for a viewing! (id:39198)
Property Details
Interior
Features
Basement Floor
Utility room
3'3'' x 10'9''Kitchen
14'3'' x 12'0''Family room
11'1'' x 20'8''Den
12'0'' x 9'1''Exterior
Features
Parking
Garage spaces 5
Garage type -
Other parking spaces 0
Total parking spaces 5
Property History
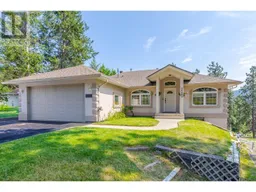 51
51
