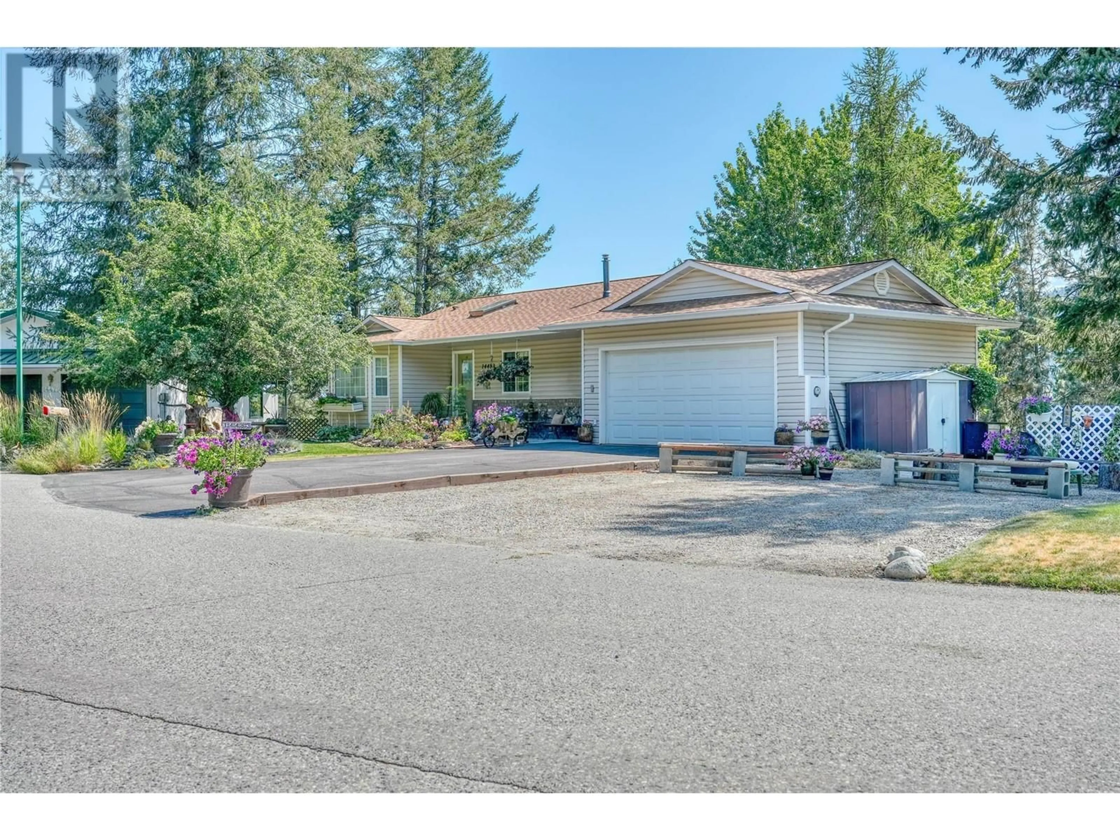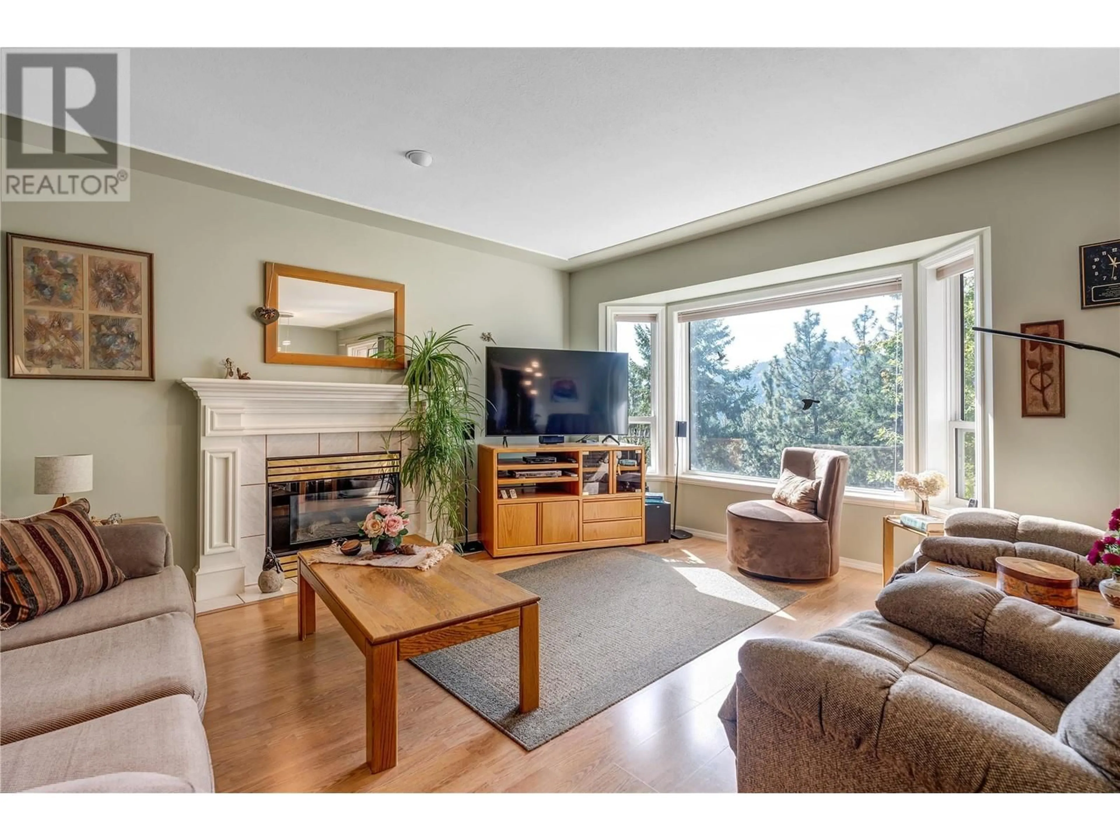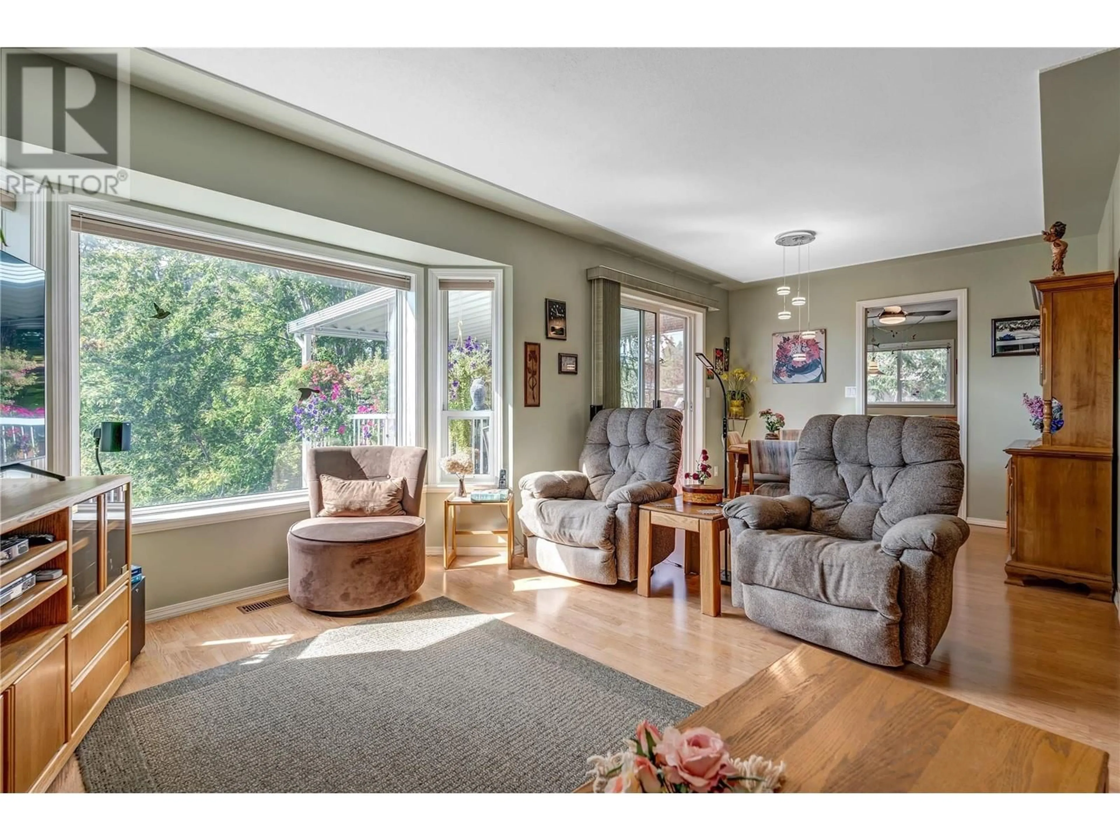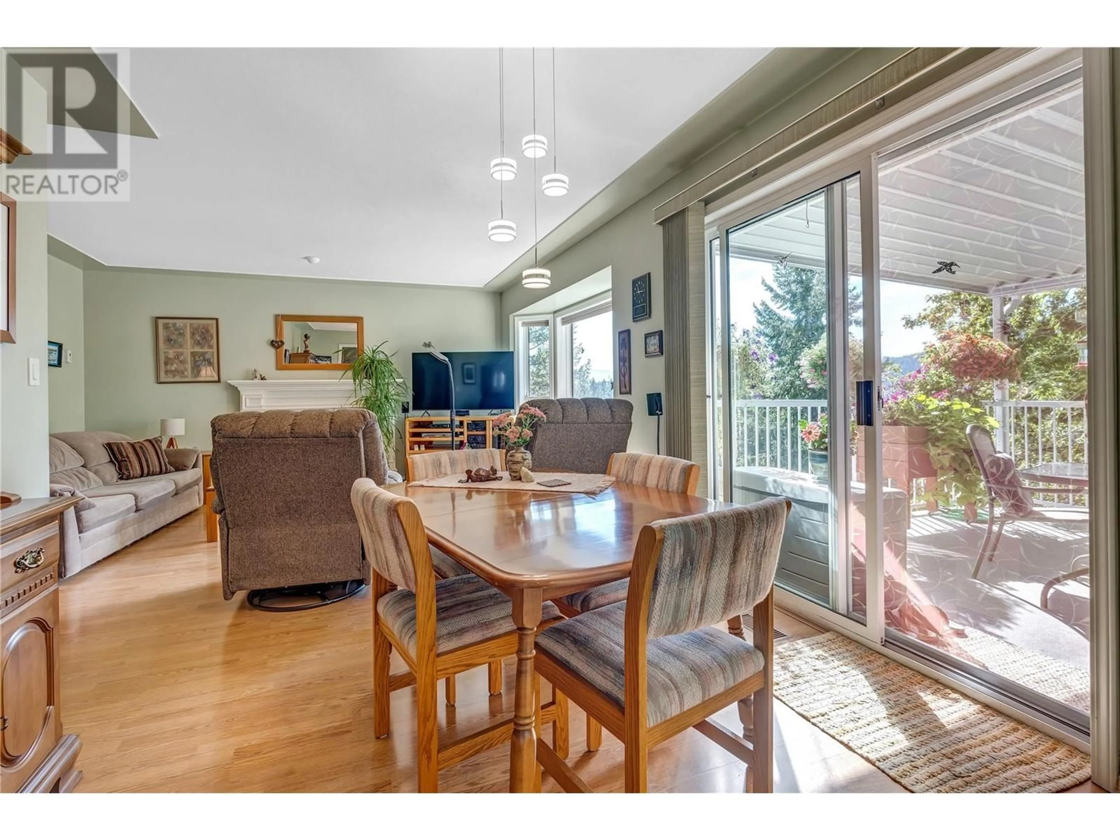14483 Sutherland Place, Summerland, British Columbia V0H1Z8
Contact us about this property
Highlights
Estimated ValueThis is the price Wahi expects this property to sell for.
The calculation is powered by our Instant Home Value Estimate, which uses current market and property price trends to estimate your home’s value with a 90% accuracy rate.Not available
Price/Sqft$357/sqft
Est. Mortgage$3,560/mo
Tax Amount ()-
Days On Market73 days
Description
Come take a look at this beautiful rancher located on a quiet cul de sac location located in the desirable Deer Ridge Area of Summerland offering wonderful mountain and valley views, and close to hiking and biking trails. This home is on a .44 acre lot and offers a double garage and flat and level parking for additional vehicles, boat, or RV. The home offers a functional level entry layout which features a spacious living room with bay window and gas fireplace. The main level also features the master bedroom with 3piece ensuite bathroom and walk-in closet, 2nd bedroom and full bathroom, plus laundry. Step out onto the large, covered deck; perfect for family BBQ’s and taking in the views. Downstairs enjoy the large recreation room with a second gas fireplace, 3rd bathroom, 2 large bedrooms, office, utility room, and another large deck with room for a hot tub. The lower level features a separate exterior access perfect for B&B. (id:39198)
Property Details
Interior
Features
Lower level Floor
Utility room
6'9'' x 8'7''Recreation room
13'6'' x 230'6''Office
6'3'' x 8'Bedroom
18'5'' x 10'9''Exterior
Features
Parking
Garage spaces 2
Garage type Attached Garage
Other parking spaces 0
Total parking spaces 2
Property History
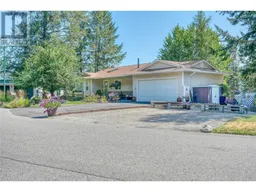 17
17
