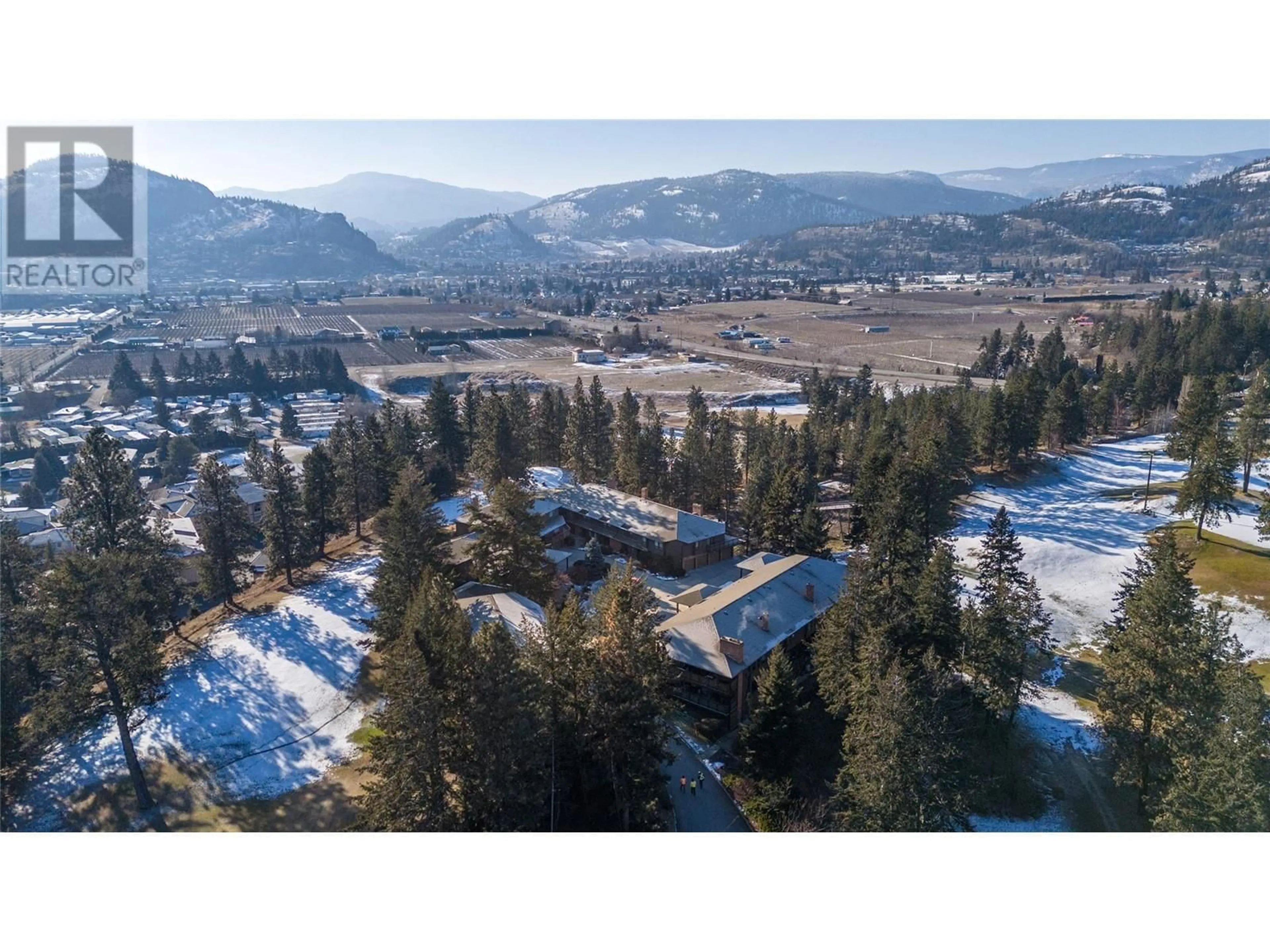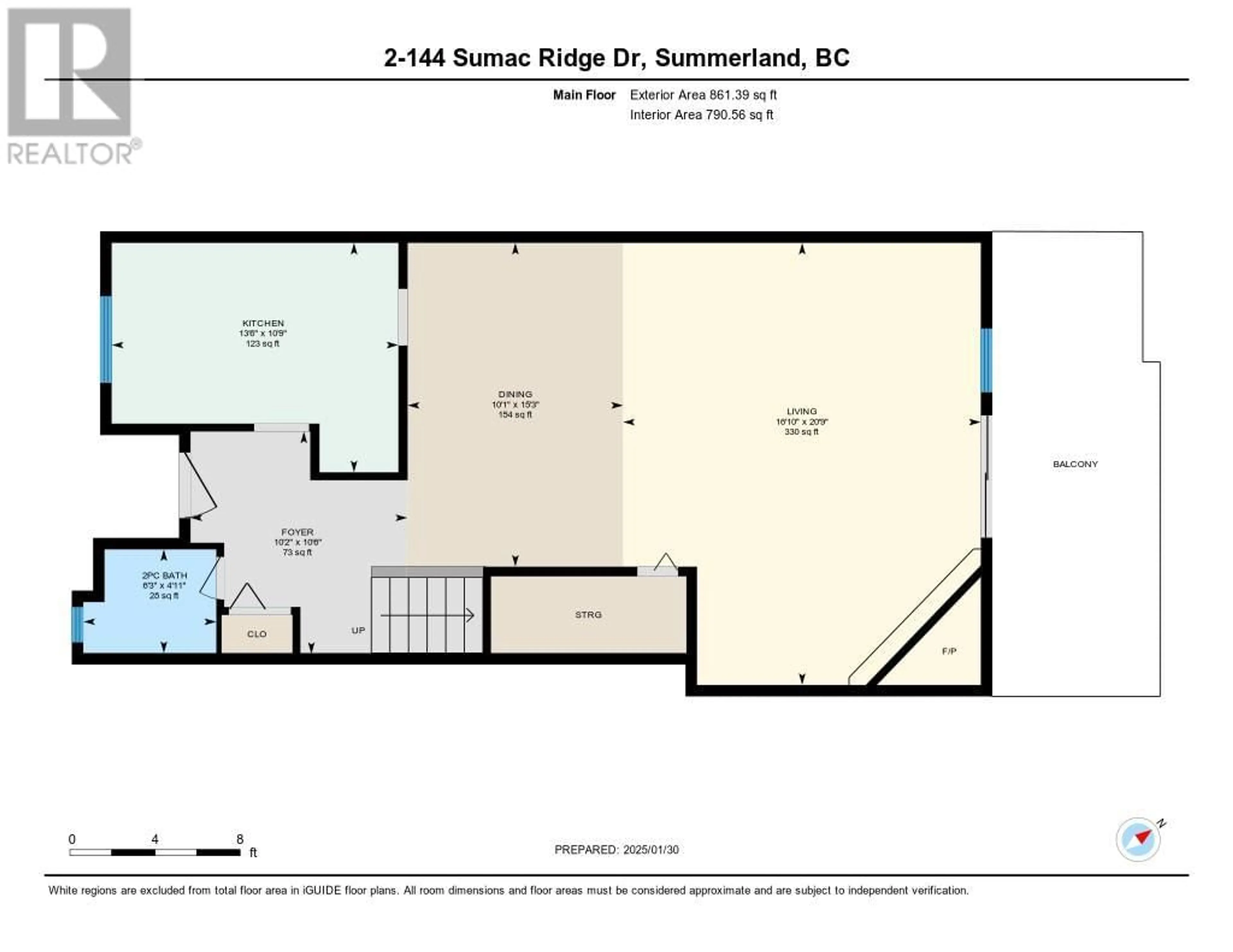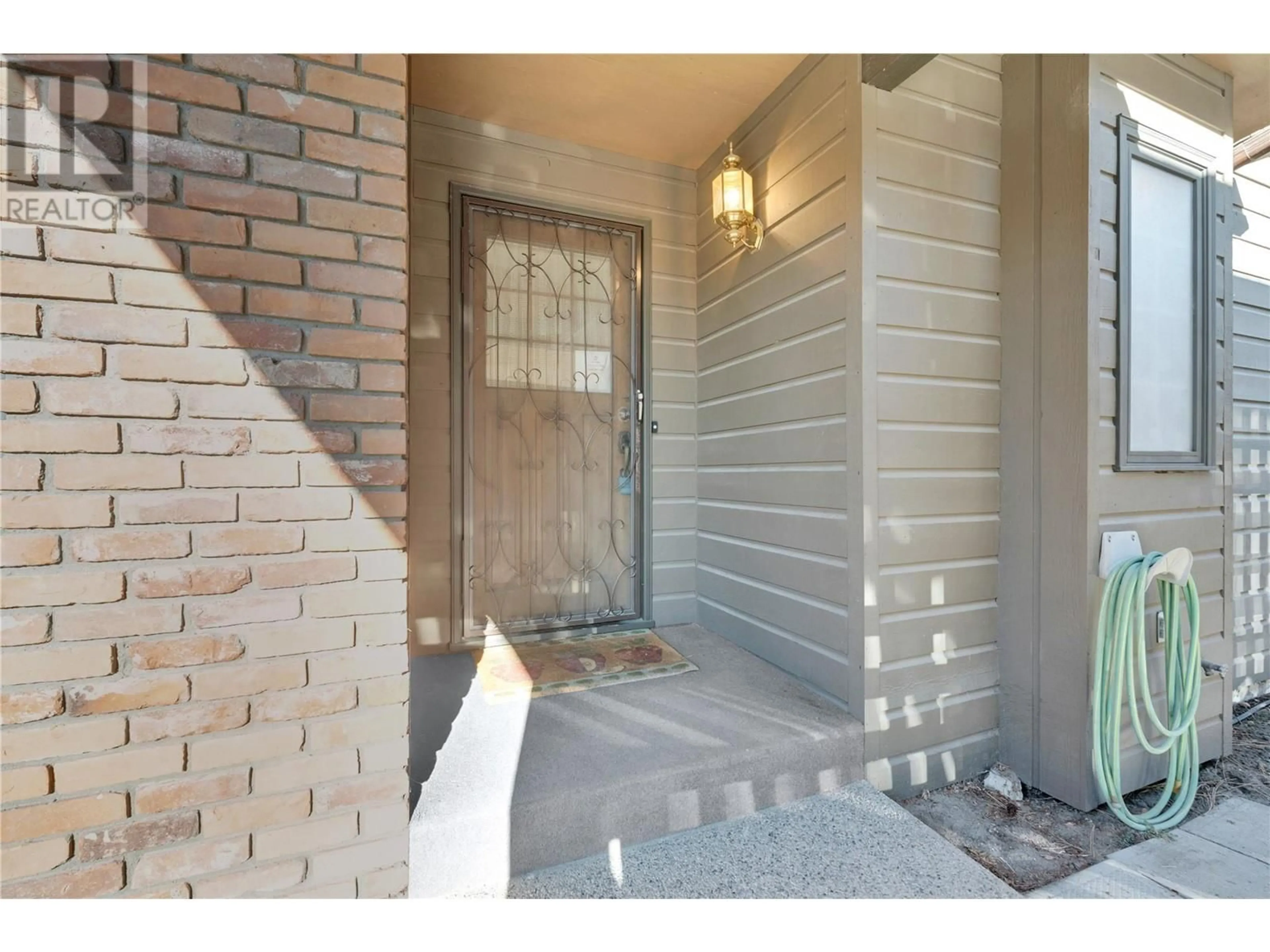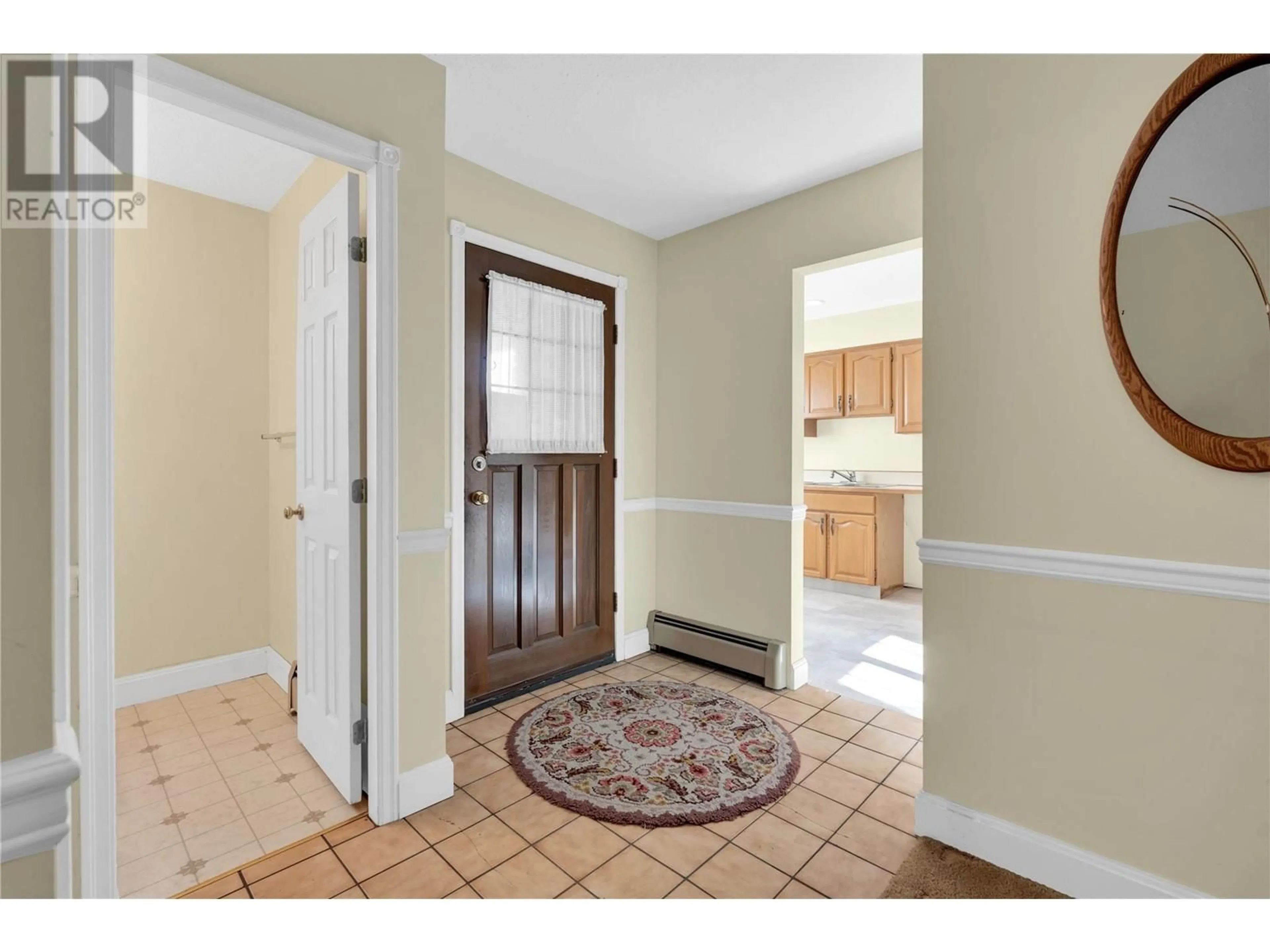144 Sumac Ridge Drive Unit# 2, Summerland, British Columbia V0H1Z6
Contact us about this property
Highlights
Estimated ValueThis is the price Wahi expects this property to sell for.
The calculation is powered by our Instant Home Value Estimate, which uses current market and property price trends to estimate your home’s value with a 90% accuracy rate.Not available
Price/Sqft$264/sqft
Est. Mortgage$2,039/mo
Maintenance fees$578/mo
Tax Amount ()-
Days On Market23 days
Description
Fairway Five at Sumac Ridge, Spacious Lakeview townhouse with level entry to the foyer, kitchen, dining room, large living room with brick wood fireplace, 2 p bathroom, under stairs storage and generous patio. Wide stairs to the 2nd level, with primary bedroom and full wall closet, 4 p ensuite with soaker tub. 2nd full bedroom als a 3rd bedroom/den/office space, full 4p bathroom and laundry with side by side washer dryer. On the lower level from outside access a large storage/workshop space with the central vac unit. Strata allows pets with restrictions, no age limit, Carport parking right out the front door. Strata fees included heat, hotwater and more. New vinyl kitchen flooring, and otherwise original finishings Call today to view, Vacant and easy to see. All measurements taken from IGuide and to be verified by buyer if deemed necessary. Call today to view (id:39198)
Property Details
Interior
Features
Second level Floor
Bedroom
11'3'' x 9'9''Bedroom
13'9'' x 9'2''4pc Ensuite bath
11'4'' x 9'1''Primary Bedroom
16'10'' x 15'6''Exterior
Features
Condo Details
Inclusions
Property History
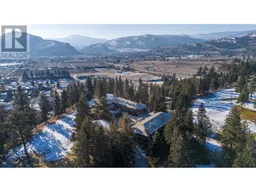 42
42
