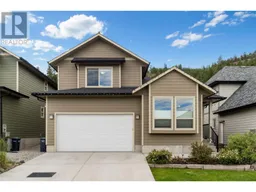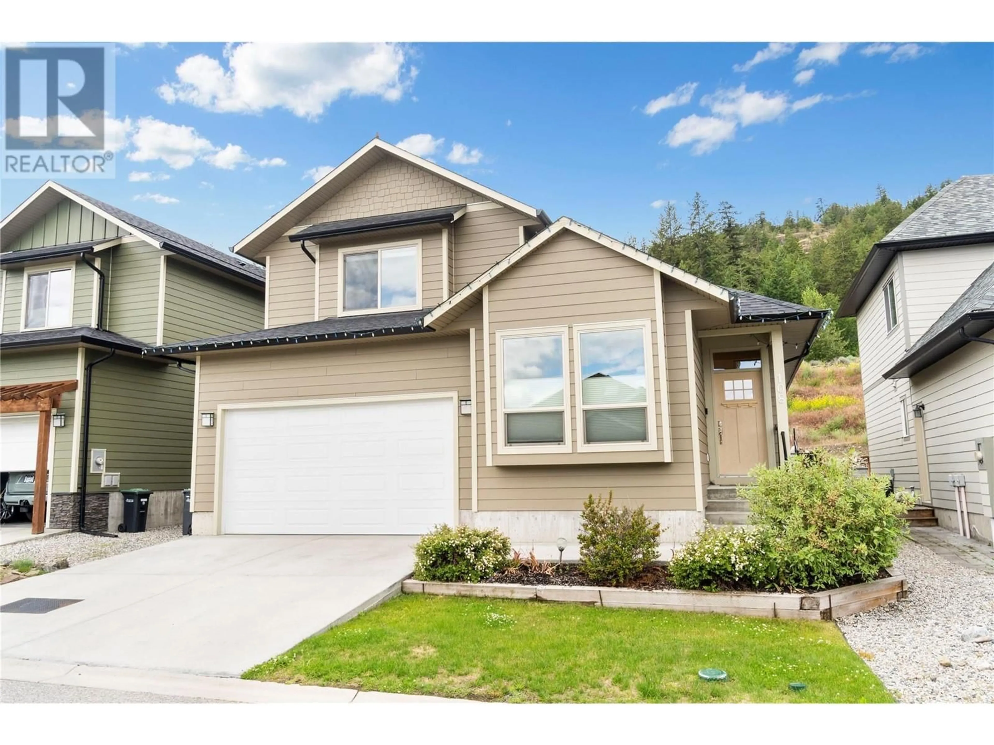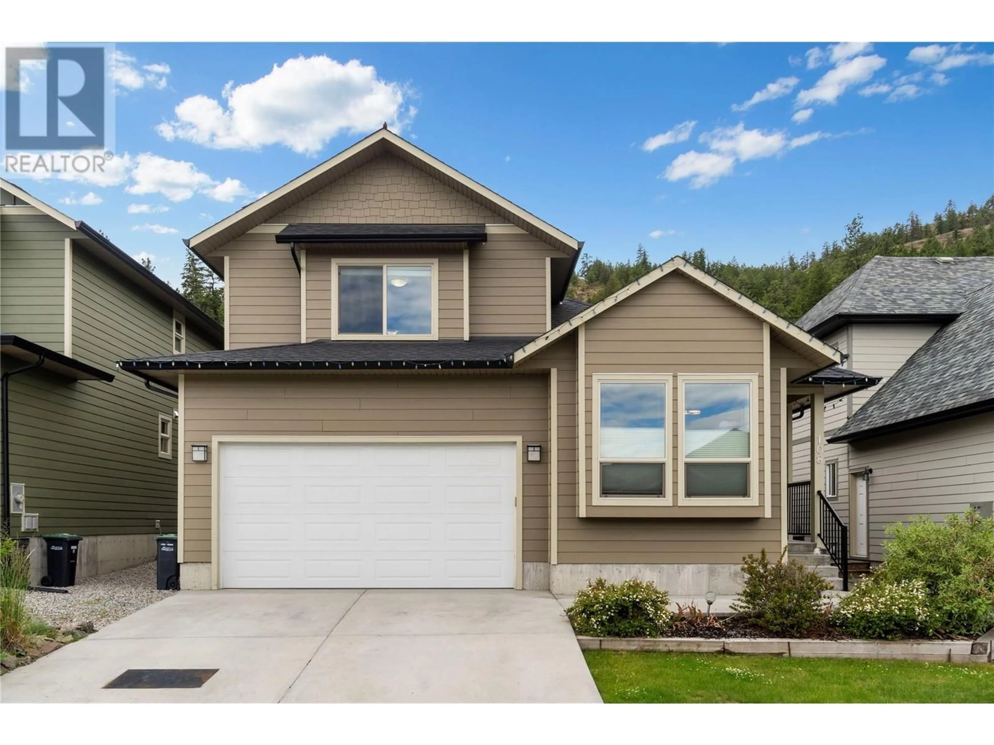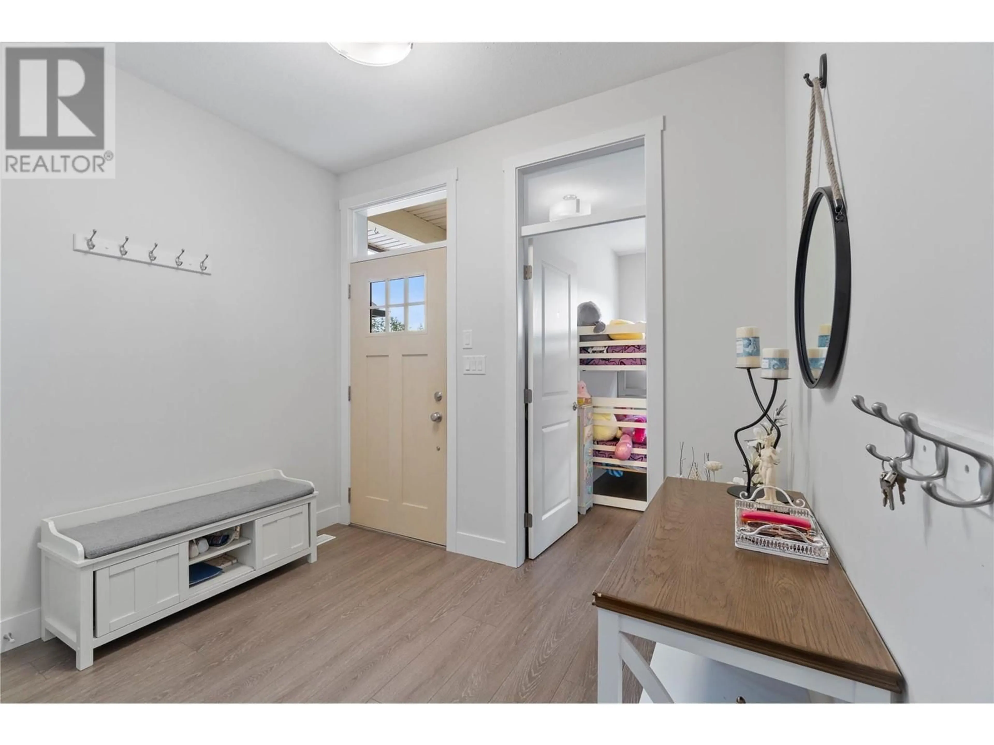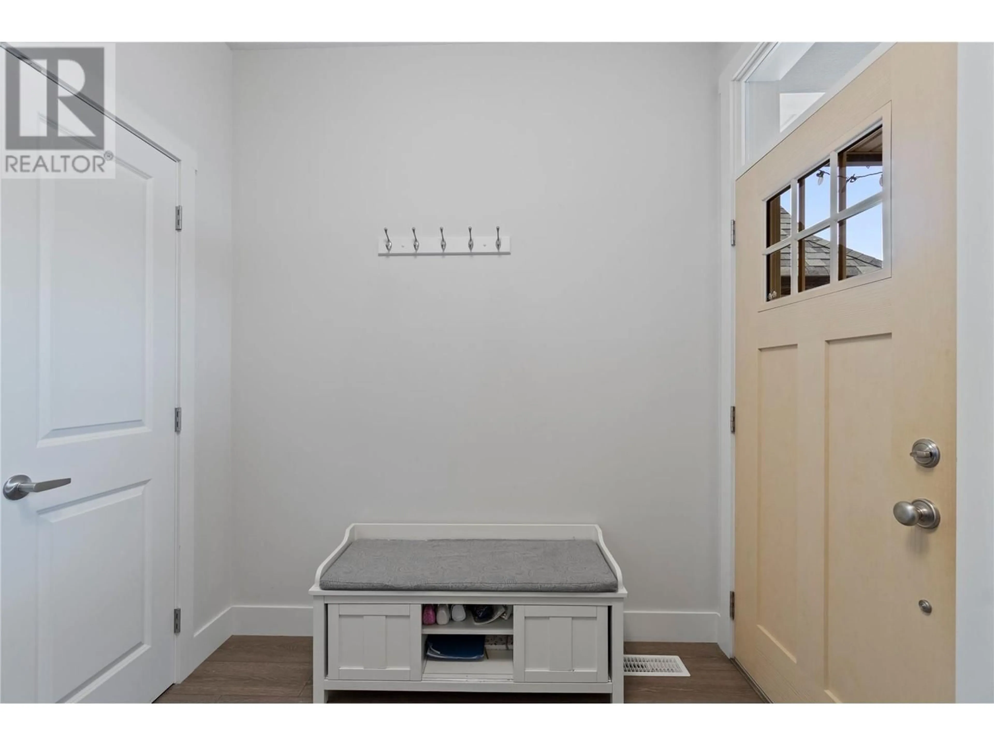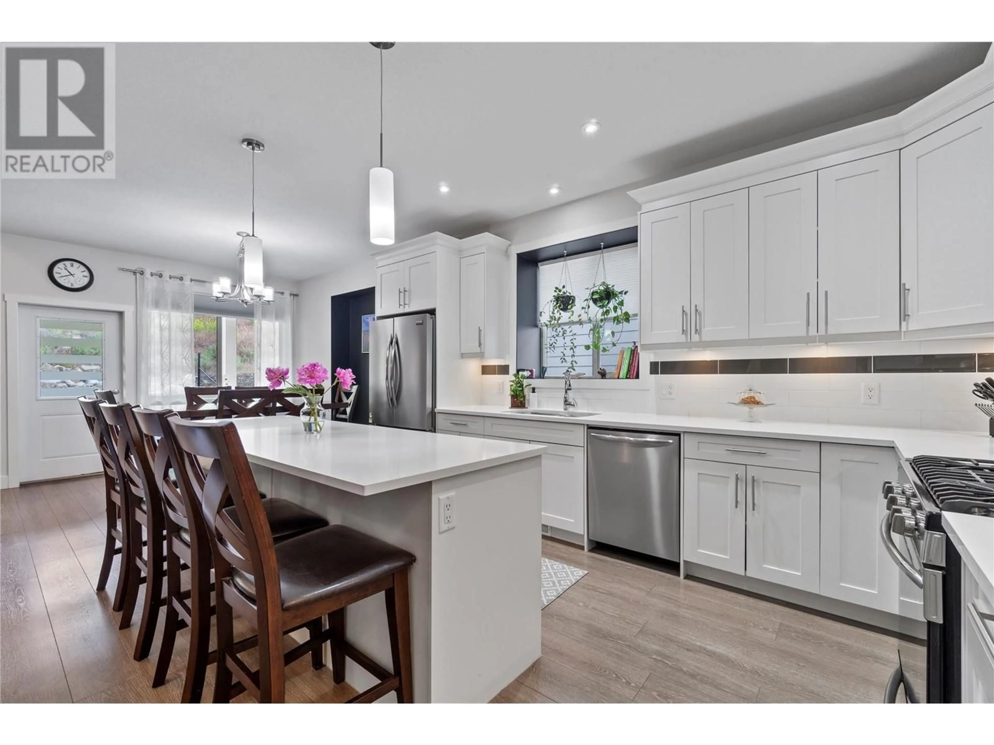14395 Herron Road Unit# 108, Summerland, British Columbia V0H1Z3
Contact us about this property
Highlights
Estimated ValueThis is the price Wahi expects this property to sell for.
The calculation is powered by our Instant Home Value Estimate, which uses current market and property price trends to estimate your home’s value with a 90% accuracy rate.Not available
Price/Sqft$394/sqft
Est. Mortgage$3,388/mo
Maintenance fees$36/mo
Tax Amount ()-
Days On Market57 days
Description
Nestled just minutes from downtown Summerland, this beautifully appointed family home offers the perfect blend of comfort and convenience. With easy access to schools, parks, shopping and beaches, it's an ideal location for any family. As you enter the main living area, you'll be greeted by a bright and spacious open-concept great room—perfect for hosting family gatherings and creating lasting memories. The home also features convenient ground-floor laundry, direct access to a lovely patio and a grassy backyard—perfect for outdoor relaxation or entertaining guests. Designed with families in mind, the upstairs includes a large recreation room, providing a dedicated space for play, movie nights, or family relaxation. This design ensures the main living areas remain open and flexible for your everyday needs. The primary bedroom is a true retreat, offering a generous ensuite and a spacious walk-in closet—your sanctuary at the end of a busy day. Contact your real estate agent or the listing representative to schedule your private viewing today! All measurements are approximate and to be confirmed by the buyer if important. (id:39198)
Property Details
Interior
Features
Second level Floor
Family room
19'2'' x 23'2''Bedroom
11'11'' x 15'1''4pc Ensuite bath
4'11'' x 10'1''Exterior
Features
Parking
Garage spaces 2
Garage type Attached Garage
Other parking spaces 0
Total parking spaces 2
Condo Details
Inclusions
Property History
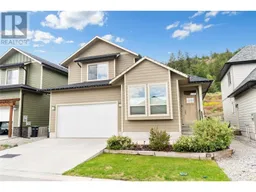 35
35