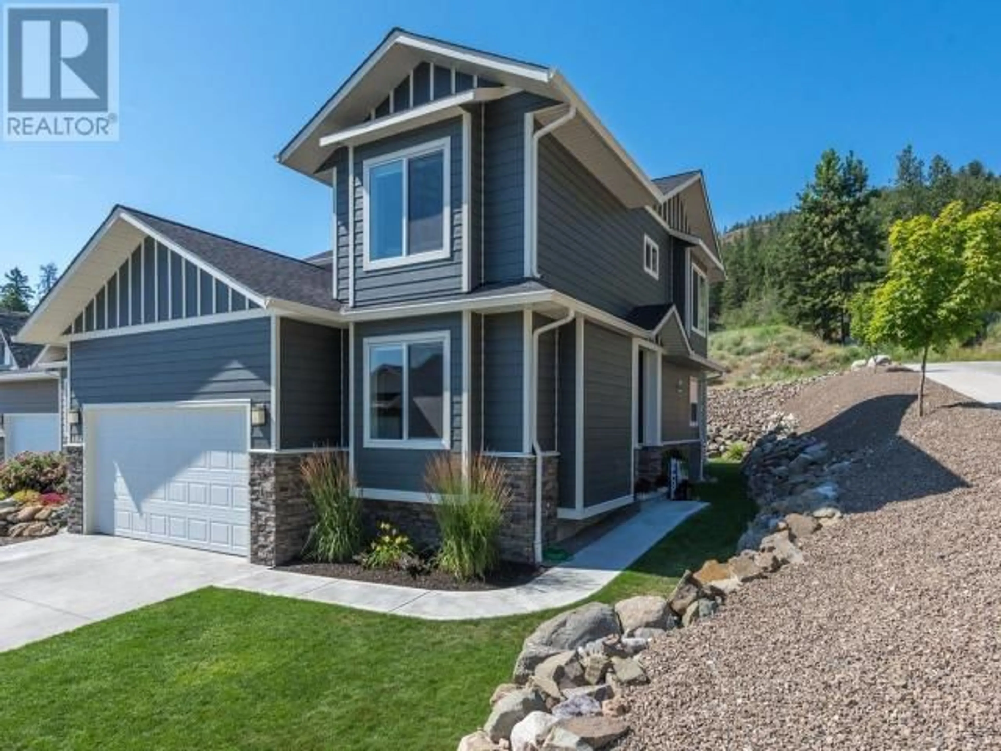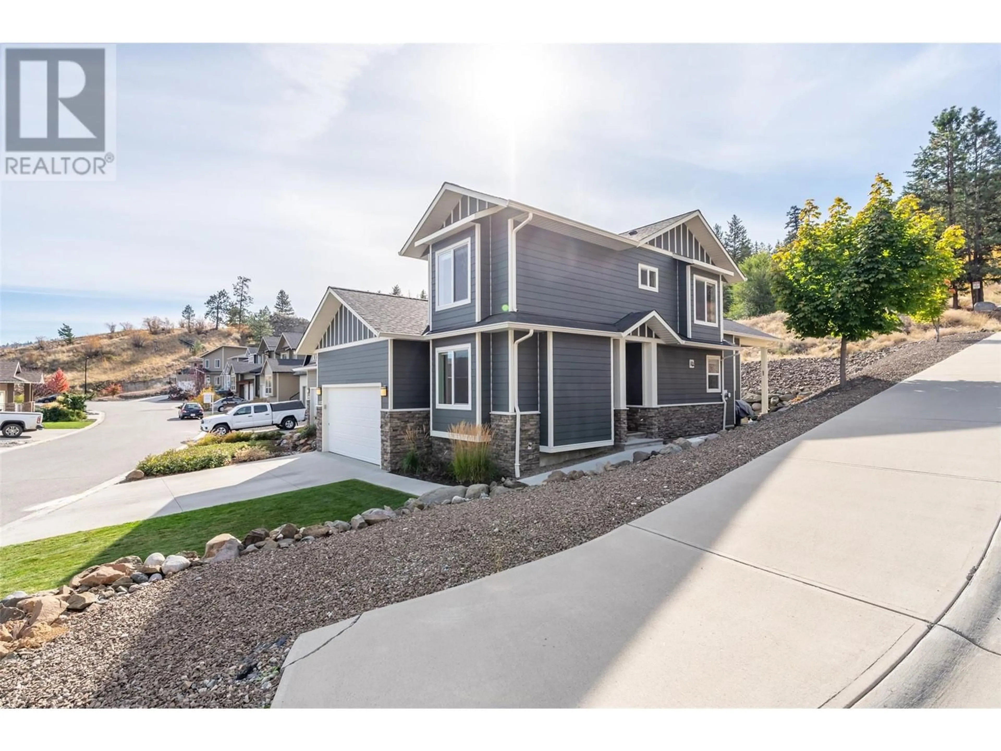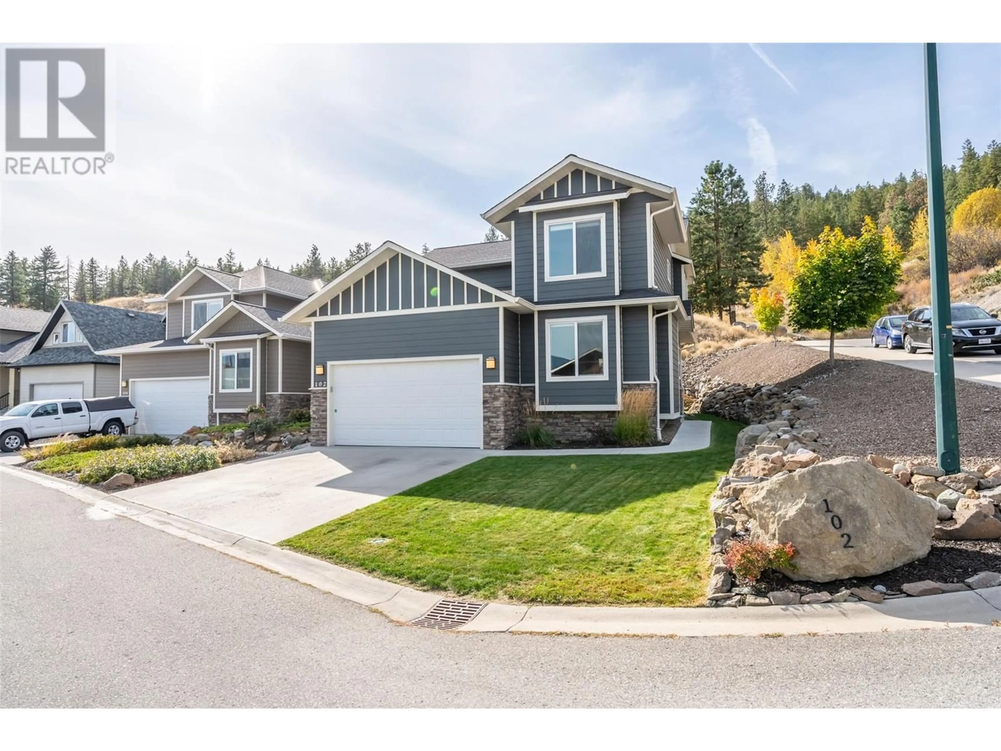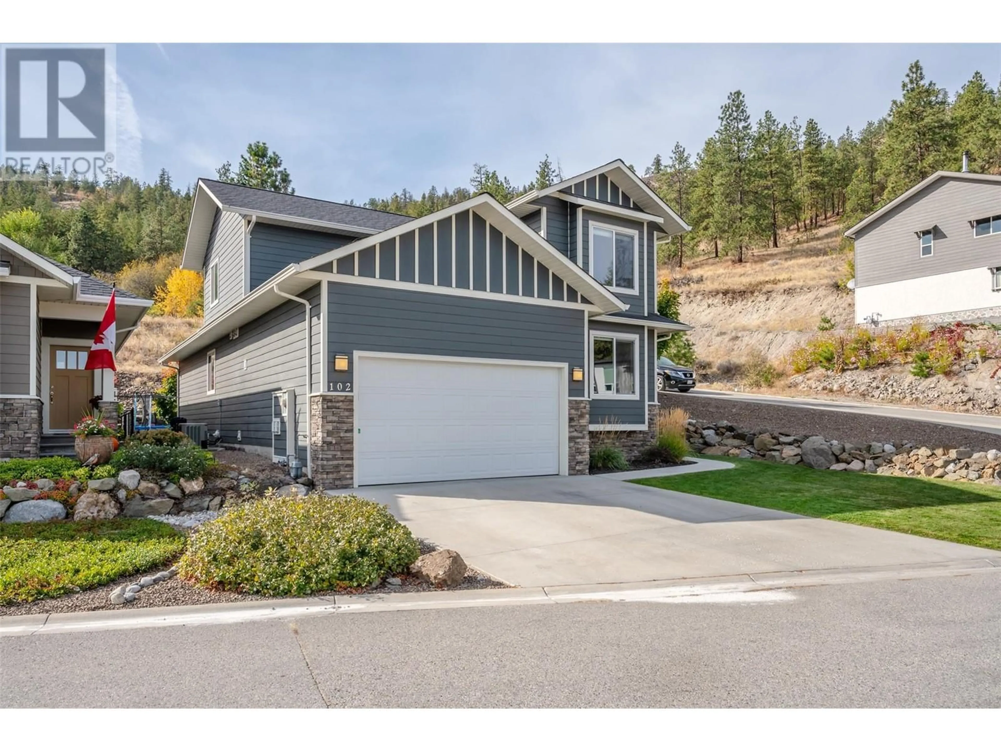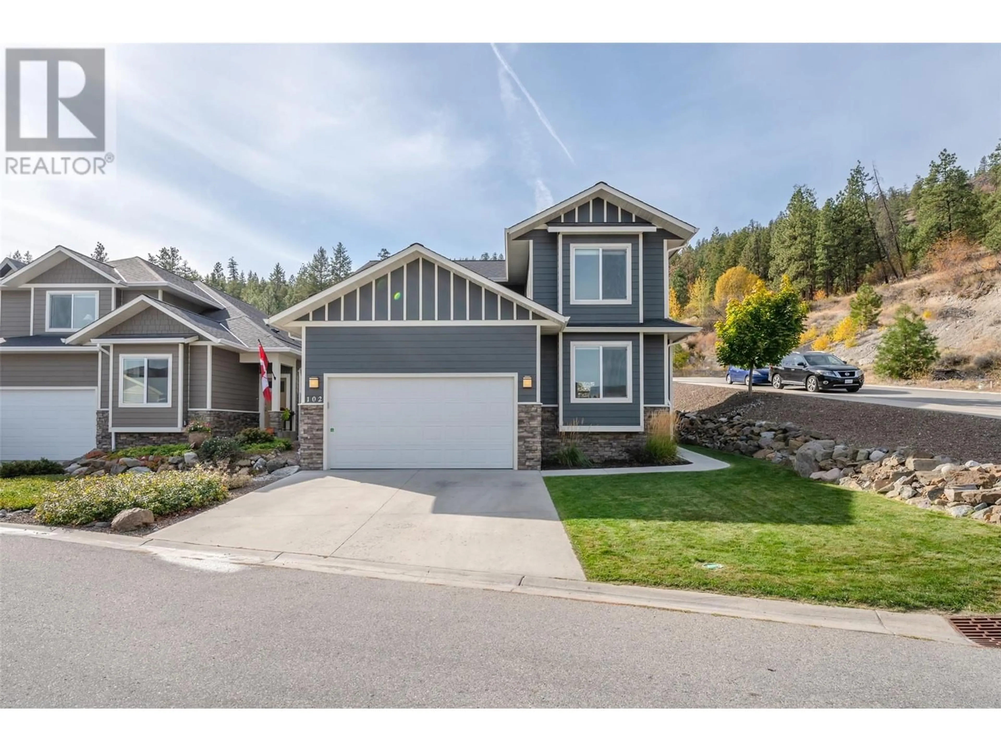14395 Herron Road Unit# 102, Summerland, British Columbia V0H1Z3
Contact us about this property
Highlights
Estimated ValueThis is the price Wahi expects this property to sell for.
The calculation is powered by our Instant Home Value Estimate, which uses current market and property price trends to estimate your home’s value with a 90% accuracy rate.Not available
Price/Sqft$429/sqft
Est. Mortgage$3,818/mo
Maintenance fees$35/mo
Tax Amount ()-
Days On Market73 days
Description
Welcome to the Cartwright - A highly desirable family oriented neighborhood in beautiful Summerland! With over 2000 square feet, this home has all your living on the main floor including a large open kitchen and dining room as well as a spacious master suite with a large walk in closet and 5 piece ensuite. Two additional bedrooms above with quality finishings, high ceilings and a bright family room. The back yard is beautifully landscaped backing on to all that nature has to offer with walking/hiking trails boasting fabulous views over the valley below. This exceptionally well taken care of home won't last long! (id:39198)
Property Details
Interior
Features
Second level Floor
Family room
14'4'' x 13'4pc Bathroom
Bedroom
11' x 9'Bedroom
13' x 11'Exterior
Features
Parking
Garage spaces 2
Garage type Attached Garage
Other parking spaces 0
Total parking spaces 2
Condo Details
Inclusions

