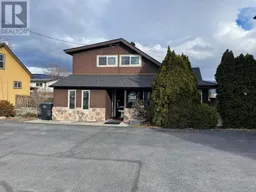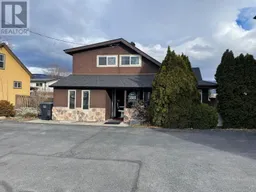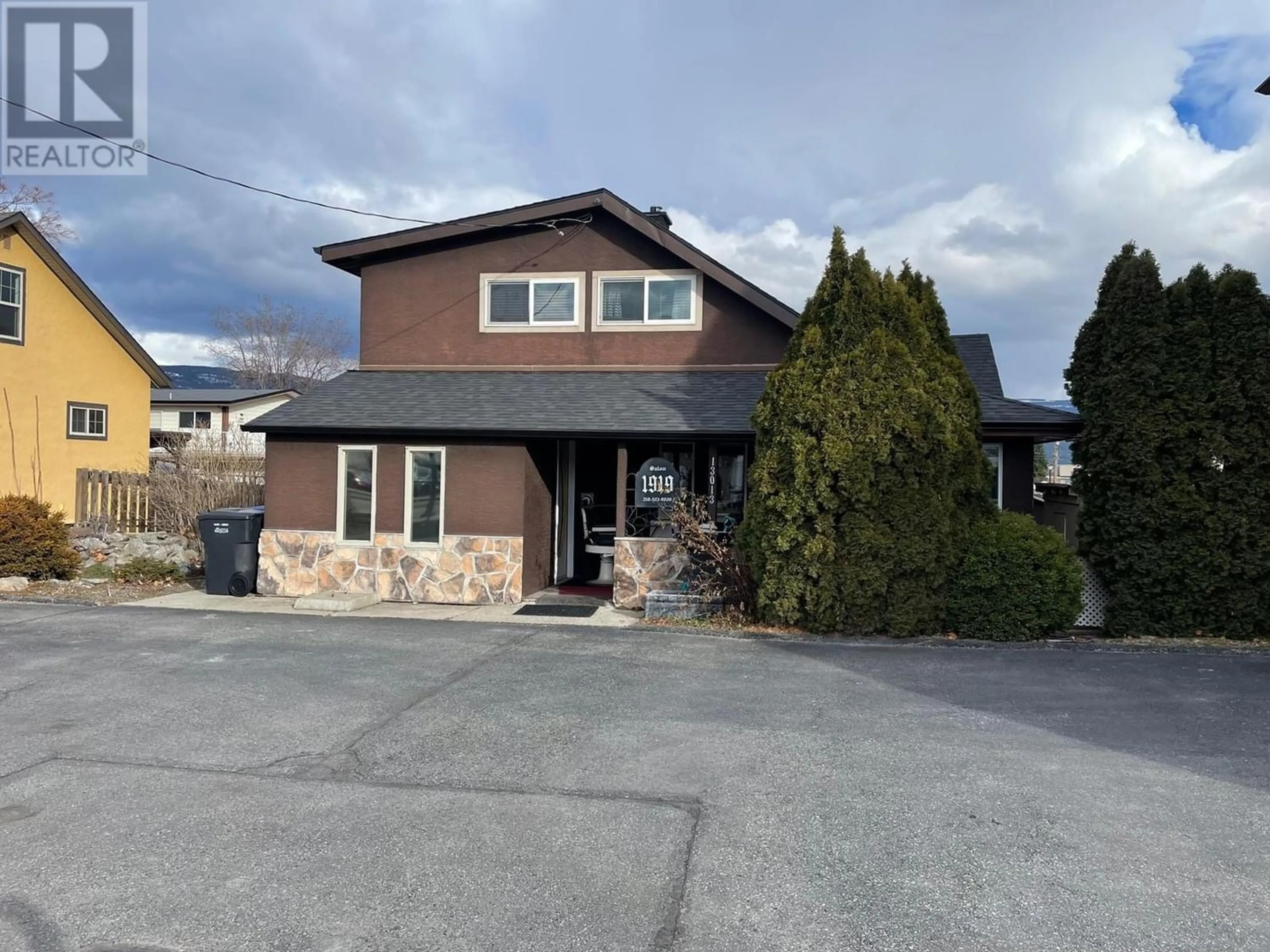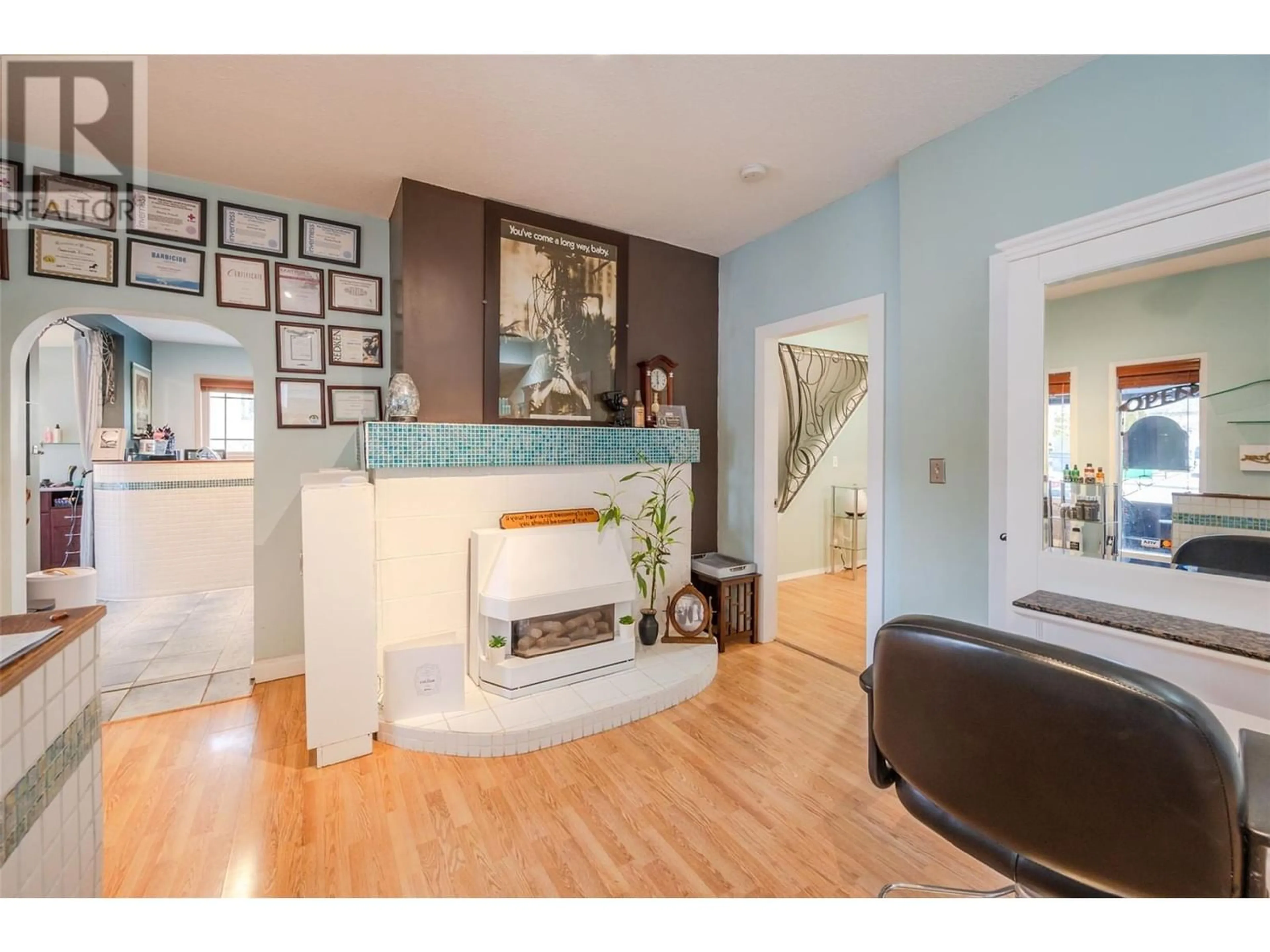13013 Rosedale Avenue, Summerland, British Columbia V0H1Z0
Contact us about this property
Highlights
Estimated ValueThis is the price Wahi expects this property to sell for.
The calculation is powered by our Instant Home Value Estimate, which uses current market and property price trends to estimate your home’s value with a 90% accuracy rate.Not available
Price/Sqft$283/sqft
Days On Market148 days
Est. Mortgage$3,217/mth
Tax Amount ()-
Description
Work and live opportunity! Don't miss out on this charming property with its high profile location at Rosedale Avenue facing west down Summerland Main St. Currently operating the successful Salon 1919 for many years, this business could be part of the purchase, if interested, otherwise a variety of business uses under CB1 commercial zoning may suit your needs. 6 parking spaces out front and another 5-6 spaces behind. The 4 bedroom home includes an upstairs space with two to three bedrooms including the large primary suite with a 3 piece ensuite. Main level living room, kitchen, dining, and laundry. The basement offers a living area, a 4th bedroom, a full bathroom plus a walk up stairwell to the back parking area. Covered deck with access from the main level dining sliding doors or back entrance. Plenty of parking behind the home too including space for an RV. The detached single garage offers additional storage space too on this well maintained property complete with a 2 year old roof, high efficiency gas furnace, and central air conditioning. (id:39198)
Property Details
Interior
Features
Second level Floor
Bedroom
7'3'' x 6'9''Bedroom
10'7'' x 9'3''3pc Ensuite bath
Primary Bedroom
17'7'' x 15'Exterior
Features
Parking
Garage spaces 12
Garage type -
Other parking spaces 0
Total parking spaces 12
Property History
 23
23 23
23

