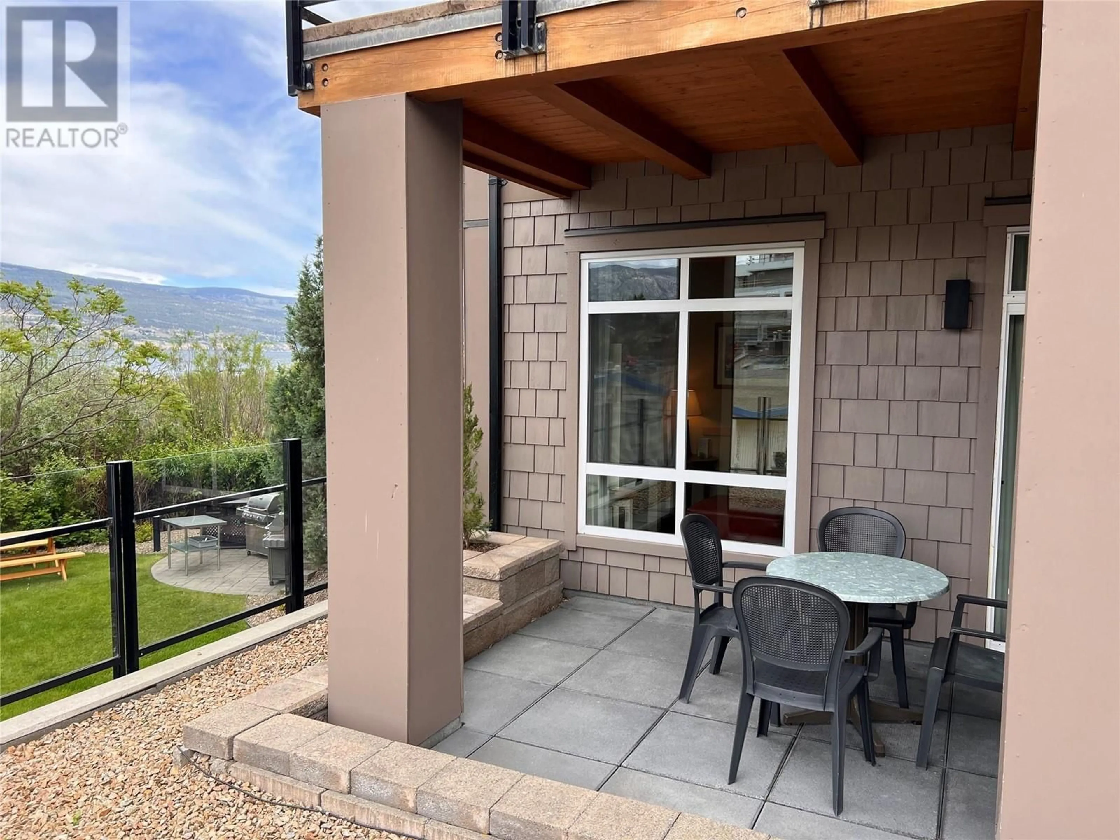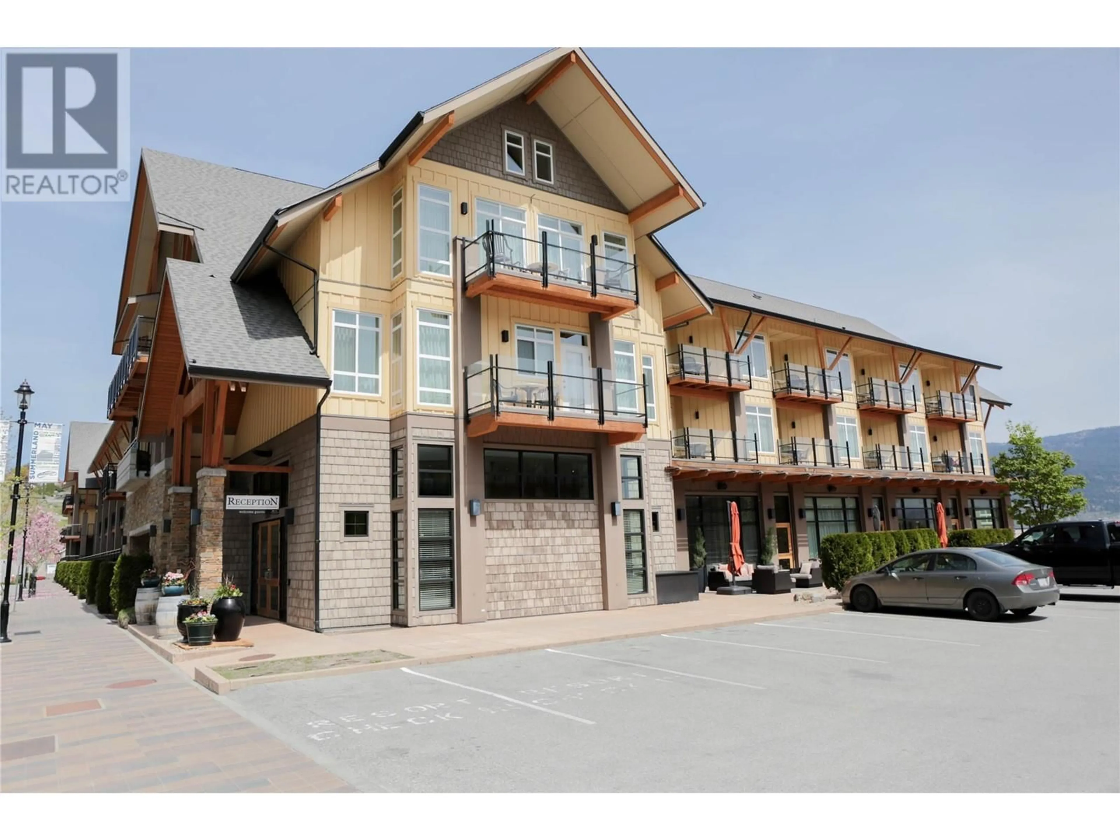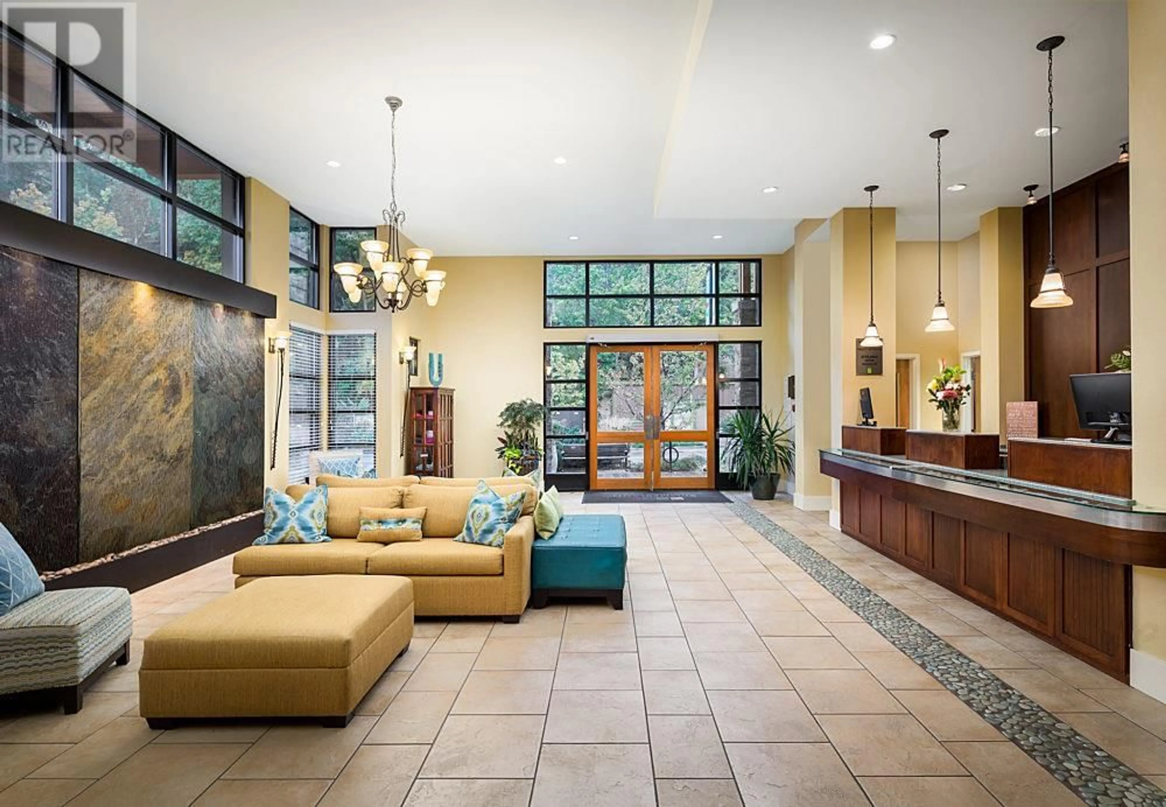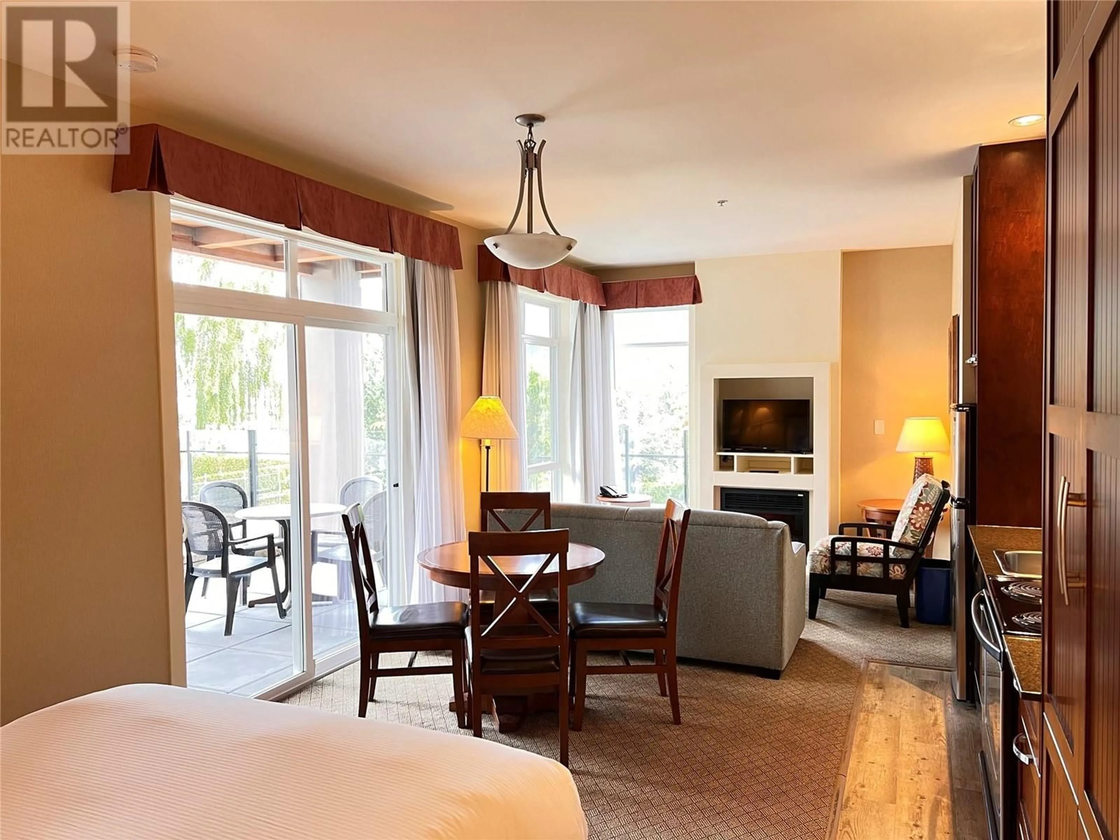13011 LAKESHORE Drive S Unit# 115, Summerland, British Columbia V0H1Z1
Contact us about this property
Highlights
Estimated ValueThis is the price Wahi expects this property to sell for.
The calculation is powered by our Instant Home Value Estimate, which uses current market and property price trends to estimate your home’s value with a 90% accuracy rate.Not available
Price/Sqft$457/sqft
Est. Mortgage$743/mo
Maintenance fees$466/mo
Tax Amount ()-
Days On Market18 days
Description
First time offered for sale by the original owner, this fantastic corner unit studio suite in the esteemed Summerland Waterfront Resort is the perfect landing pad for your Okanagan vacation plans! You'll be amazed at how the intuitive floor plan makes excellent use of the space and opens on to the expansive deck which adds room for entertaining and enjoying the view. Owners can occupy the suite for up to 180 days per year or keep in the rental pool for strictly investment purposes. (120 of owner use days are between October and May, 60 are between June and September with a maximum stay of 30 days at any one time. All rentals must be handled through the Resort.) Summerland Waterfront is known for its attractive amenities including outdoor swimming pool, patio, gym and sauna along with delicious dining at Shaughnessy's Cove and the on-site bistro, and renowned Ikaya Day Spa. Truly a turn-key option, this property is not to be missed! (id:39198)
Property Details
Interior
Features
Main level Floor
Primary Bedroom
' x 'Dining room
' x 'Living room
' x 'Kitchen
' x 'Exterior
Features
Parking
Garage spaces 1
Garage type Underground
Other parking spaces 0
Total parking spaces 1





