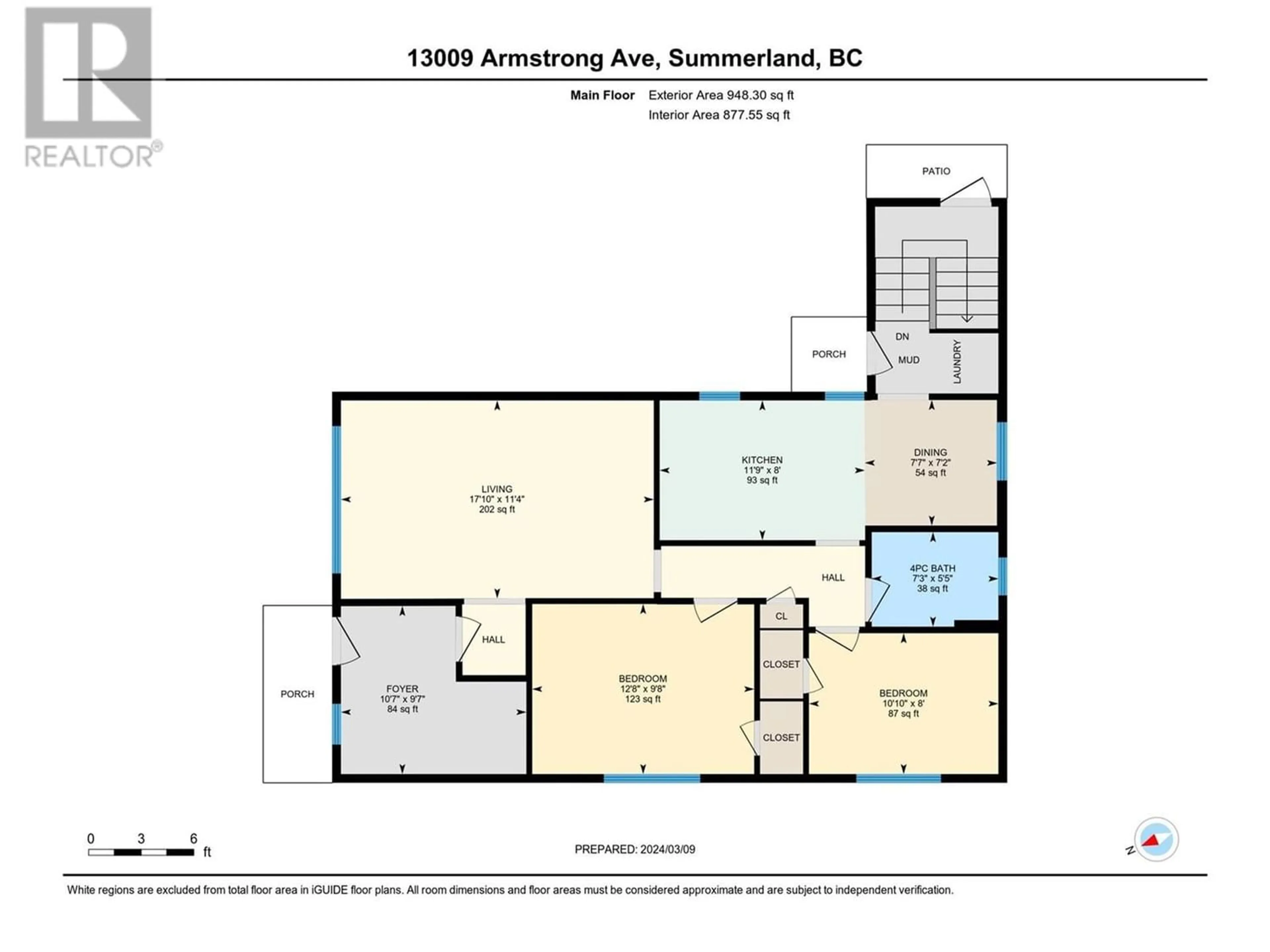13009 Armstrong Avenue, Summerland, British Columbia V0H1Z0
Contact us about this property
Highlights
Estimated ValueThis is the price Wahi expects this property to sell for.
The calculation is powered by our Instant Home Value Estimate, which uses current market and property price trends to estimate your home’s value with a 90% accuracy rate.Not available
Price/Sqft$411/sqft
Days On Market89 days
Est. Mortgage$2,976/mth
Tax Amount ()-
Description
SUITE POTENTIAL! Welcome to this appealing and versatile property. Greeted by the timeless charm of a heritage house, featuring archways and original hardwood flooring that exude character and warmth. Preserving its historic appeal, this home has been thoughtfully updated to meet modern standards and convenience. Offering four bedrooms, two bathrooms, two kitchen and two laundry hook ups makes this perfectly suitable for rental income. Situated on a generous 0.19-acre flat corner lot, providing plenty of outdoor space and parking. Located in a family-friendly neighborhood that places you within walking distance of Summerland's main shopping centers, the Middle School, High School, and Elementary Schools, plus just a few minutes to the shores of Okanagan Lake. Zoned Residential High Density gives now or future expansion possibilities and great holding value. Let’s get you your private tour. (id:39198)
Property Details
Interior
Features
Main level Floor
Primary Bedroom
9'8'' x 12'8''Kitchen
8' x 11'9''4pc Bathroom
7'3'' x 5'5''Bedroom
8' x 10'10''Exterior
Features
Parking
Garage spaces 4
Garage type -
Other parking spaces 0
Total parking spaces 4
Property History
 17
17 17
17

