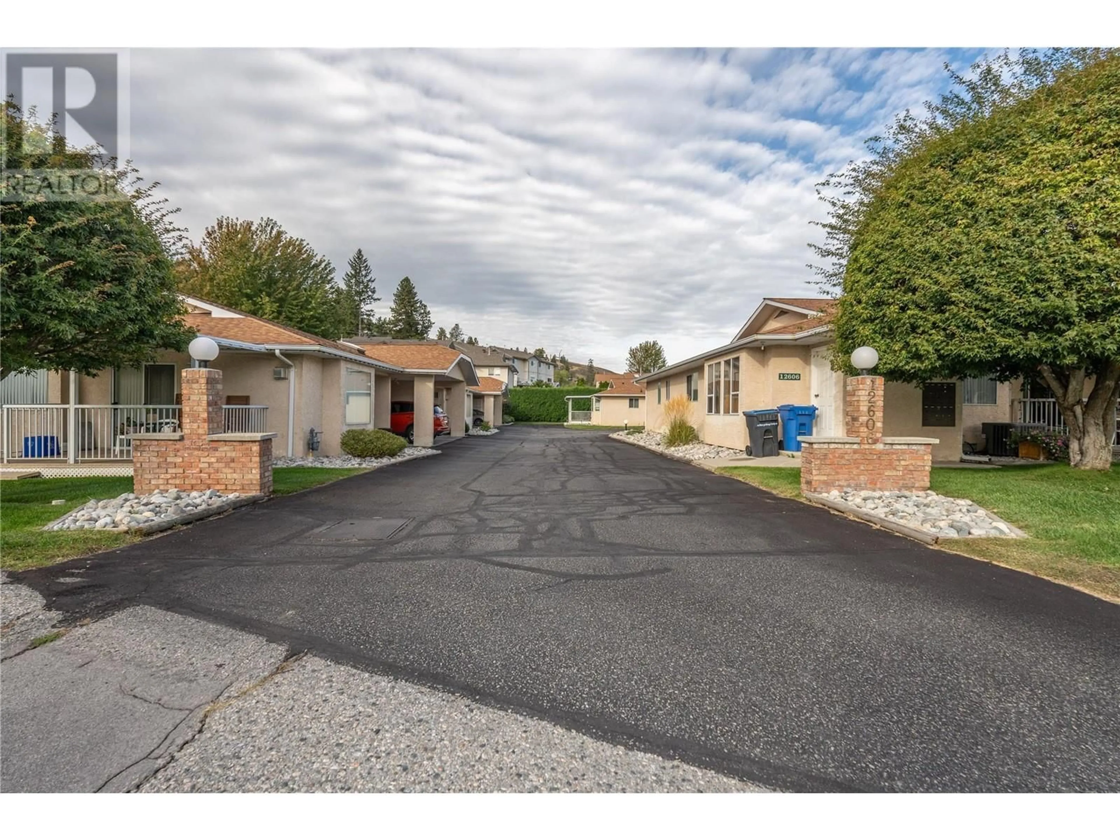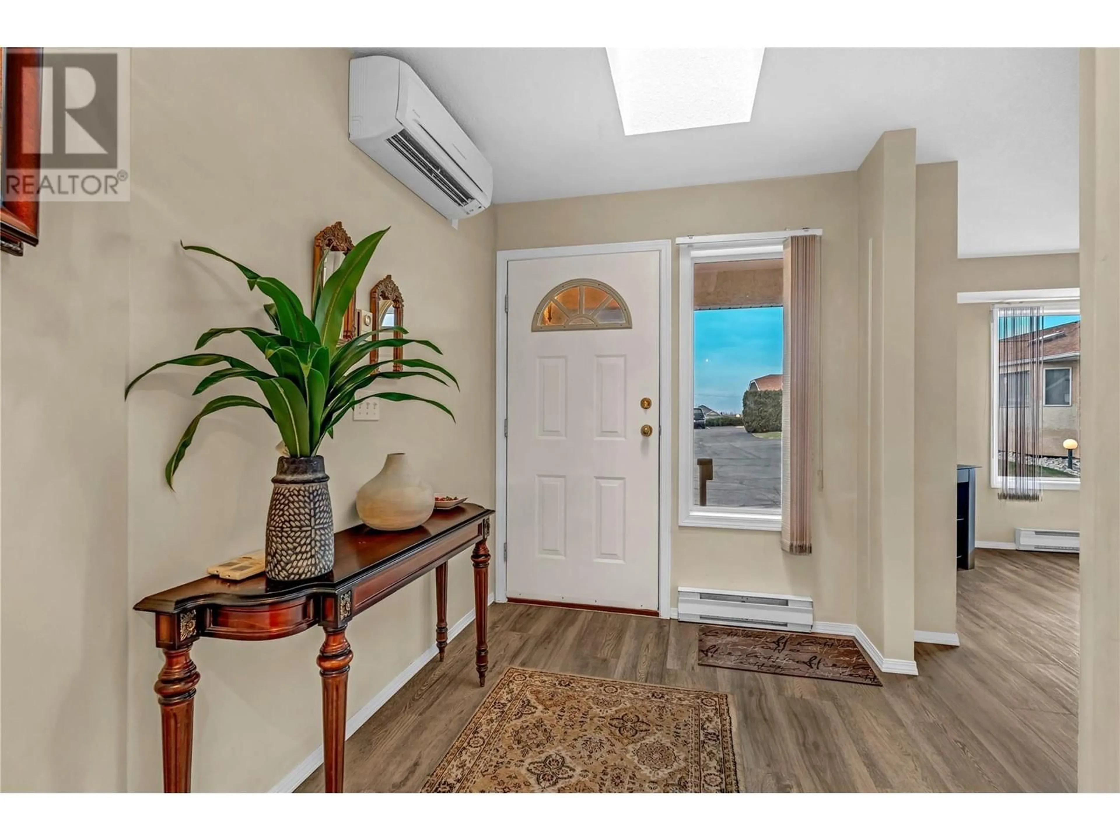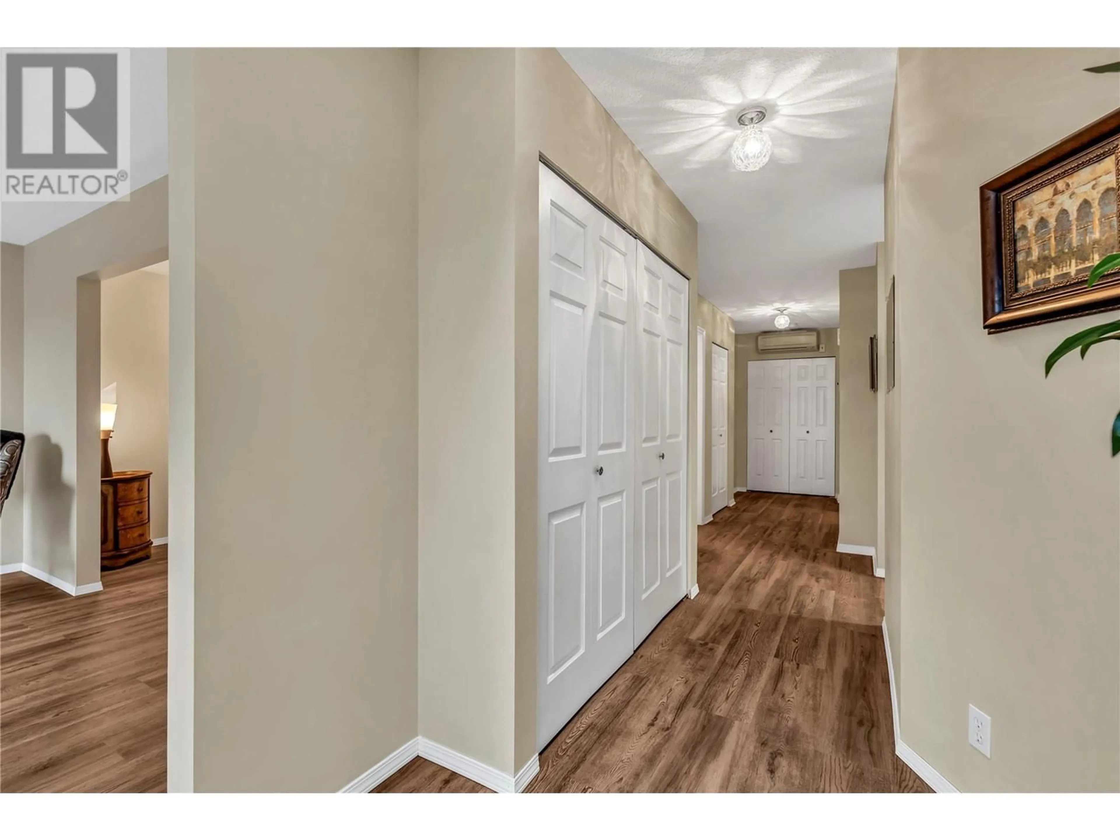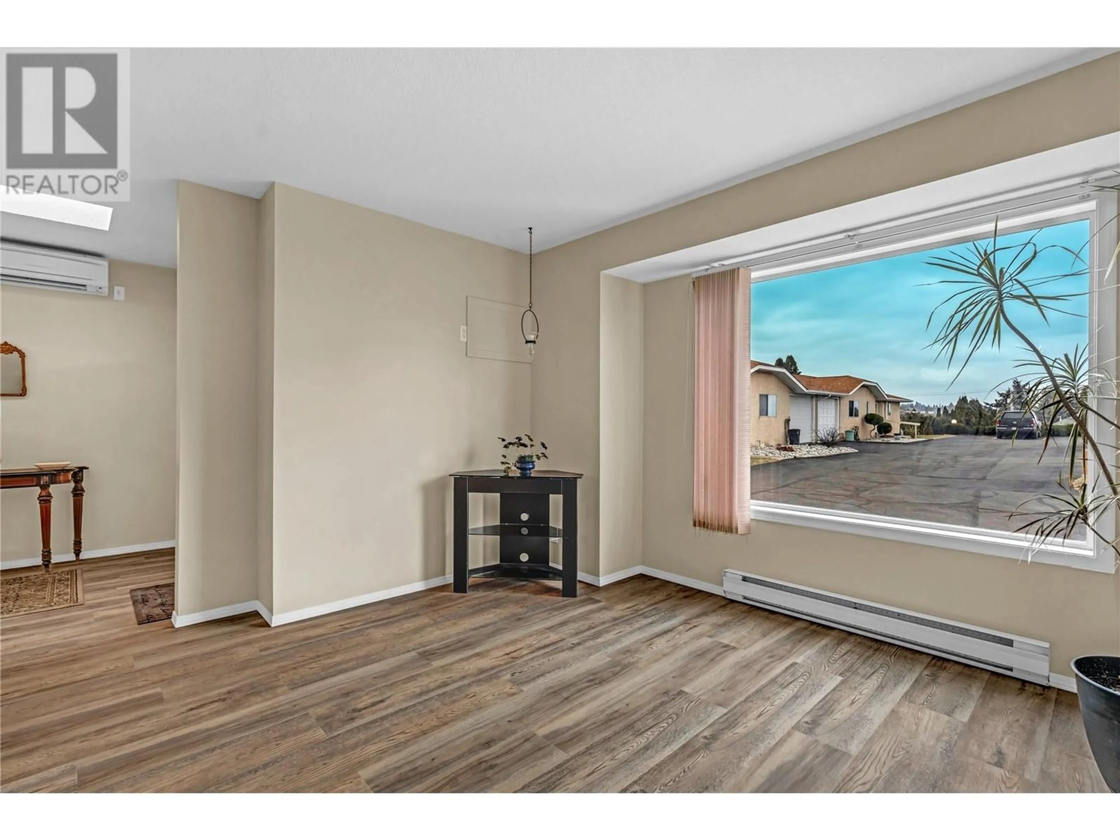12606 Temple Court Unit# 7, Summerland, British Columbia V0H1Z4
Contact us about this property
Highlights
Estimated ValueThis is the price Wahi expects this property to sell for.
The calculation is powered by our Instant Home Value Estimate, which uses current market and property price trends to estimate your home’s value with a 90% accuracy rate.Not available
Price/Sqft$312/sqft
Est. Mortgage$1,803/mo
Maintenance fees$250/mo
Tax Amount ()-
Days On Market18 days
Description
This spacious 2-bedroom, 2-bathroom one-level townhouse offers over 1,300 sq. ft. of comfortable living in a well-maintained 55+ complex. Recently updated with brand-new waterproof luxury vinyl plank flooring and refreshed bathrooms, this home is move-in ready! The thoughtfully designed layout features a large kitchen, a separate dining room, and a bright, expansive living area. Both bedrooms are generously sized with ample closet space, while the laundry room provides additional storage. Relax on your covered deck in this peaceful setting, just minutes from town. RV and boat parking are available. With only ten units in this privately managed strata, opportunities like this are rare—don’t miss out! (id:39198)
Property Details
Interior
Features
Main level Floor
Utility room
5'6'' x 6'5''Primary Bedroom
12'1'' x 14'6''Bedroom
13'5'' x 12'0''4pc Ensuite bath
5'11'' x 8'3''Exterior
Features
Condo Details
Inclusions
Property History
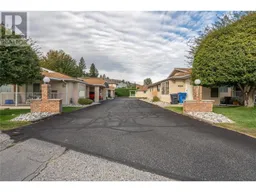 19
19
