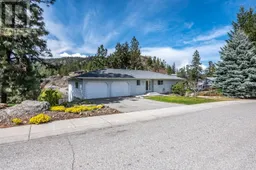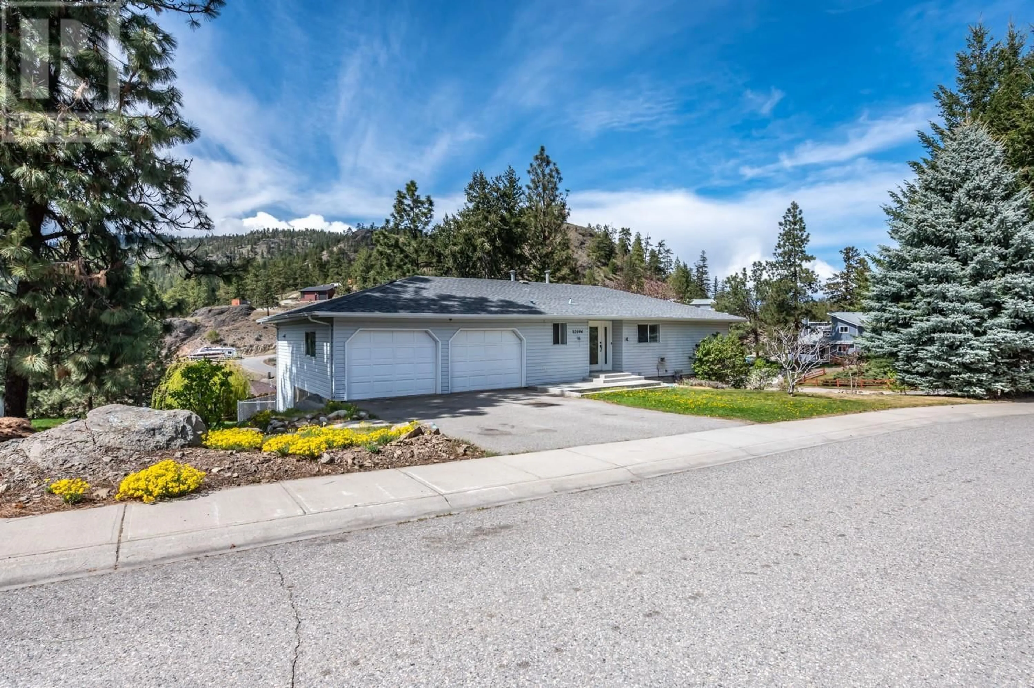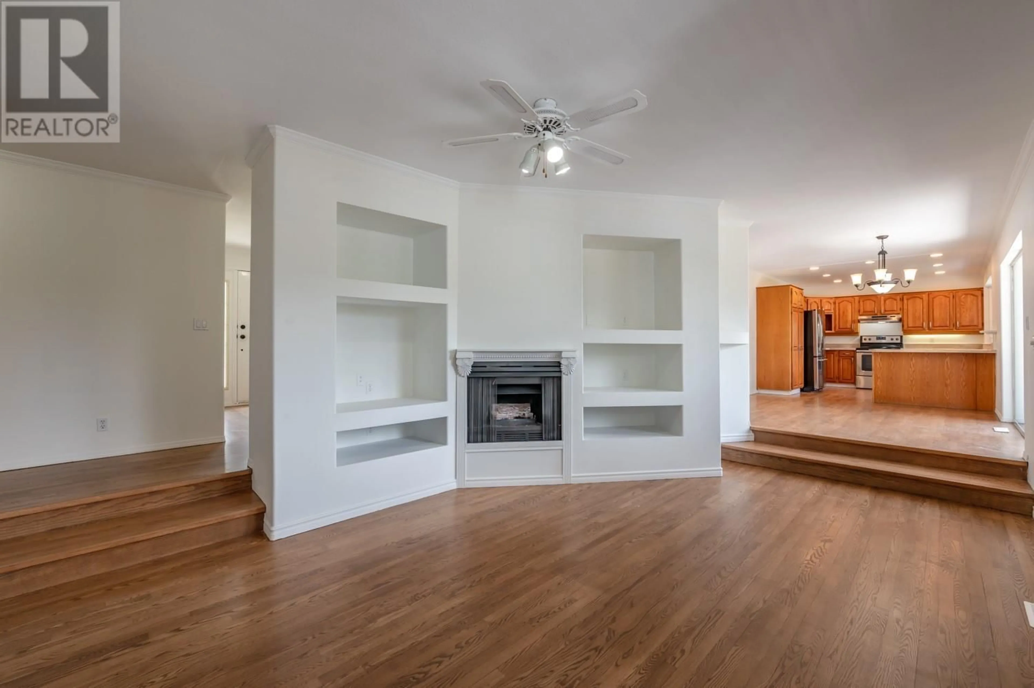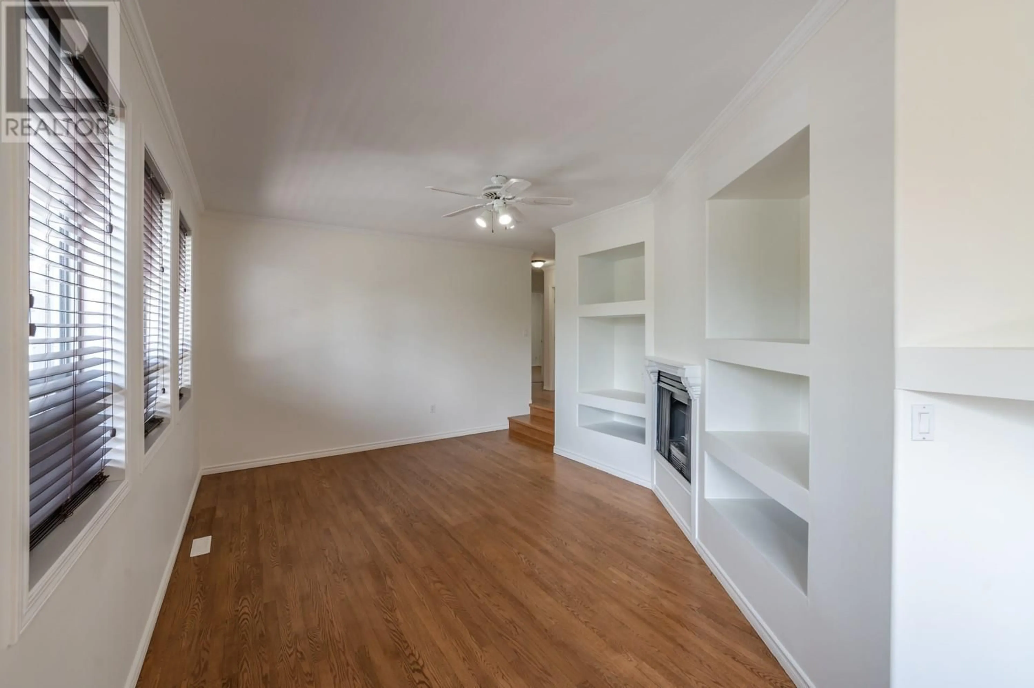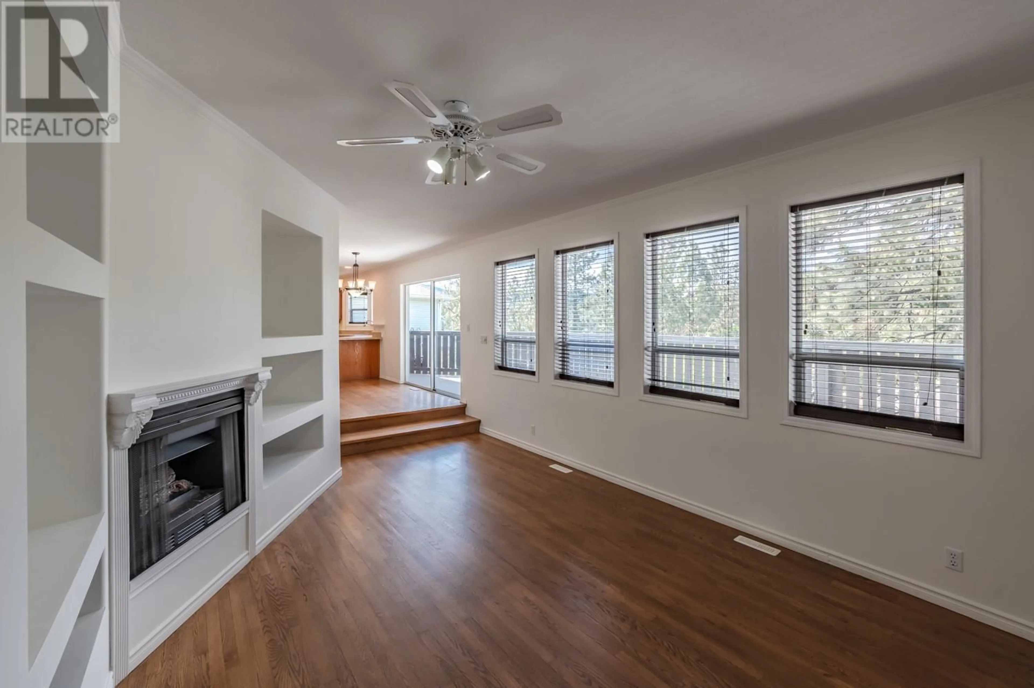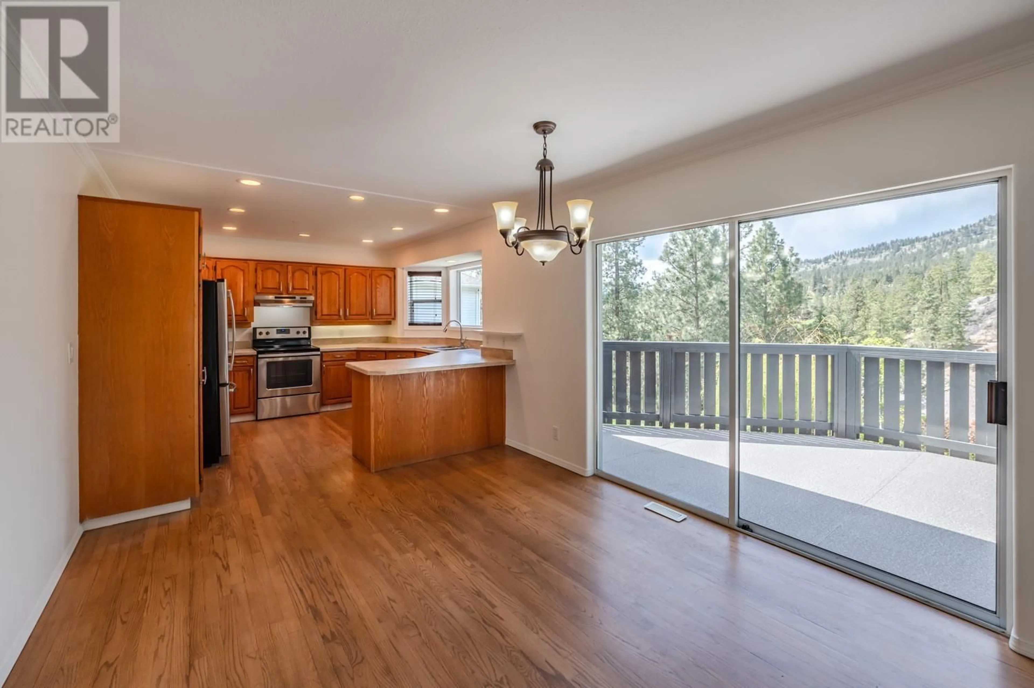12594 Sunset Place, Summerland, British Columbia V0H1Z8
Contact us about this property
Highlights
Estimated ValueThis is the price Wahi expects this property to sell for.
The calculation is powered by our Instant Home Value Estimate, which uses current market and property price trends to estimate your home’s value with a 90% accuracy rate.Not available
Price/Sqft$249/sqft
Est. Mortgage$3,436/mo
Tax Amount ()-
Days On Market7 days
Description
Welcome to Sunset Place, an executive neighbourhood nestled steps away from world-class mountain biking & hiking trails! Step into this magnificent walkout rancher home boasting a full daylight basement in-law suite with a separate entrance, offering both elegance and practicality. The main level showcases two spacious bedrooms alongside an executive office space. The expansive primary bedroom features a large walk-in closet and a 3-piece ensuite with dual shower heads, ensuring relaxation and convenience. The main living area features a luxurious sunken-down living room adorned with built-in shelves and a cozy gas fireplace, complemented by a wall of windows that bathe the room in natural light! The large kitchen, dining & outdoor deck make the perfect space to host family & friends overlooking the stunning mountain backdrop! Downstairs, the main living area flows into a spacious rec room, laundry room and additional 3rd bedroom with an exterior door, creating versatile usage options! The recently updated in-law suite boasts a full kitchen, two large beds and a generous size living space! Making this the perfect mortgage helper! Outside, the property features a fully fenced & irrigated yard, storage shed, and bonus RV/tenant parking, ensuring ample space for all your needs. Situated on a beautiful corner lot spanning 0.23 acres, this property offers both tranquility and convenience in a sought-after location! (id:39198)
Property Details
Interior
Features
Basement Floor
Other
6'8'' x 9'5''Utility room
2'11'' x 8'10''Recreation room
13'10'' x 17'1''Laundry room
7'5'' x 8'9''Exterior
Features
Parking
Garage spaces 5
Garage type -
Other parking spaces 0
Total parking spaces 5
Property History
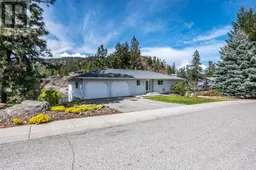 49
49