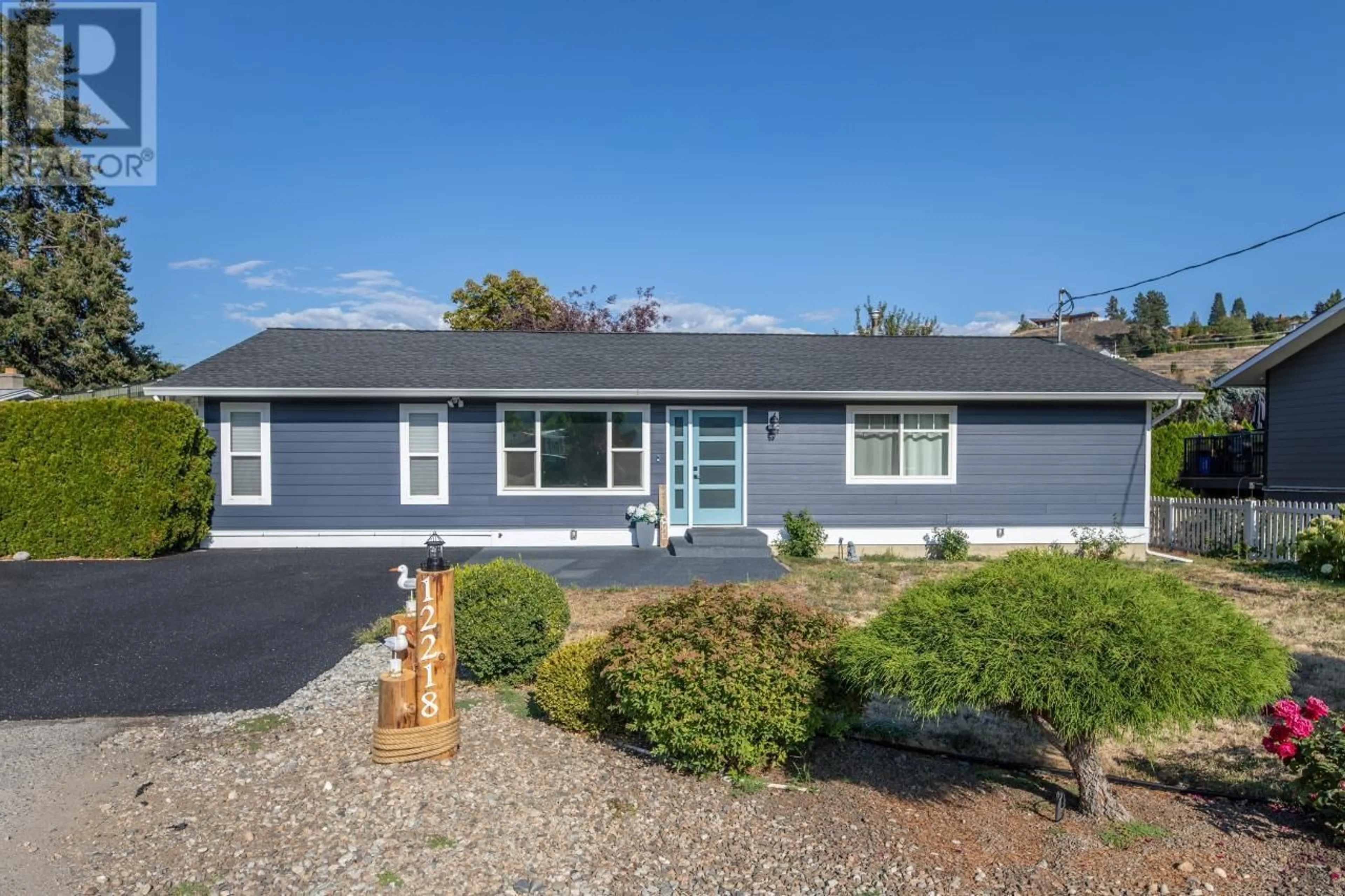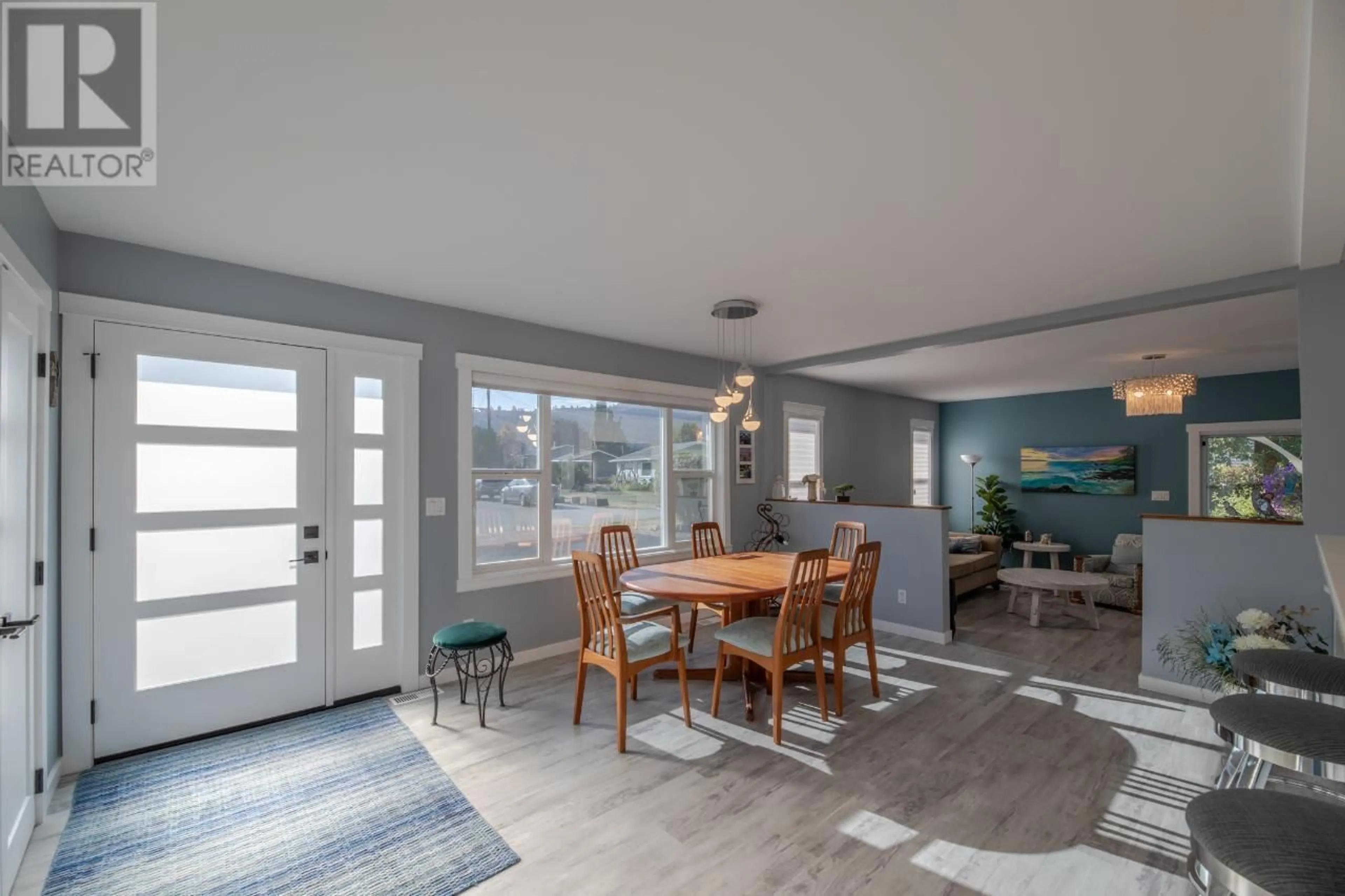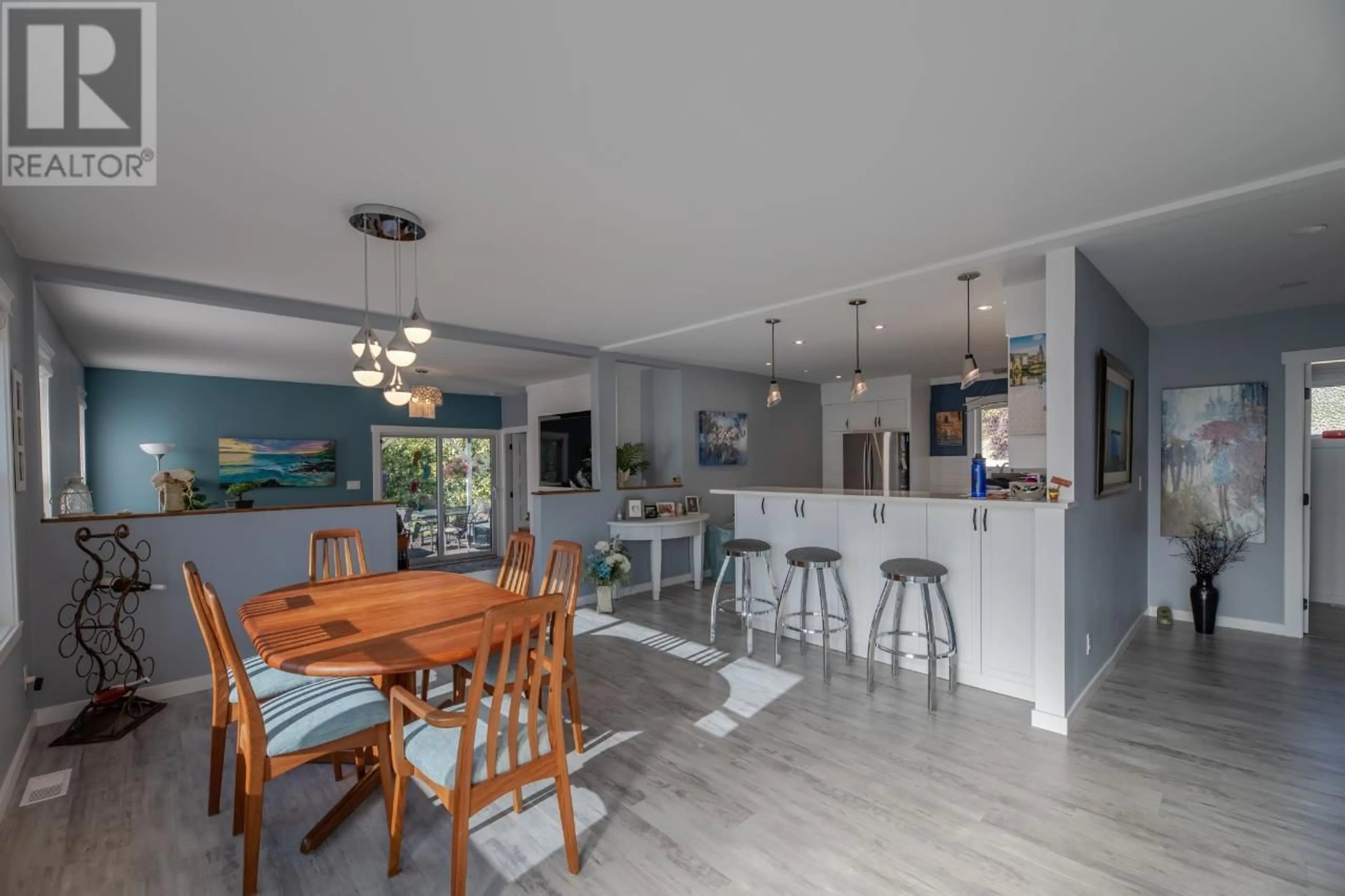12218 SAUNDERS Crescent, Summerland, British Columbia V0H1Z2
Contact us about this property
Highlights
Estimated ValueThis is the price Wahi expects this property to sell for.
The calculation is powered by our Instant Home Value Estimate, which uses current market and property price trends to estimate your home’s value with a 90% accuracy rate.Not available
Price/Sqft$539/sqft
Est. Mortgage$3,732/mth
Tax Amount ()-
Days On Market28 days
Description
Move in ready! Completely renovated in 2021, this rancher offers an open concept living space with an inviting kitchen and bar seating, sunlit dining room, and sunken living room with a cozy electric fireplace. 3 bedrooms and 2 bathrooms all on one floor! The primary bedroom has a 3 piece ensuite, large walk-in closet and entrance to the backyard. Outside is a large fenced flat backyard that would be great for a pool, detached shop or carriage house. There is a covered entertainment patio, storage shed, and garden area. Central a/c, lots of parking, quiet pocket neighbourhood & close to Giants Head Elementary and all downtown amenities! (id:39198)
Property Details
Interior
Features
Main level Floor
3pc Ensuite bath
Other
11'6'' x 8'0''Primary Bedroom
15'3'' x 11'10''Living room
13'6'' x 15'9''Exterior
Features
Parking
Garage spaces 4
Garage type -
Other parking spaces 0
Total parking spaces 4
Property History
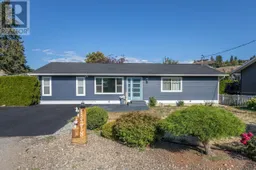 36
36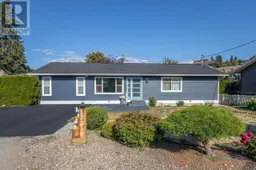 38
38
