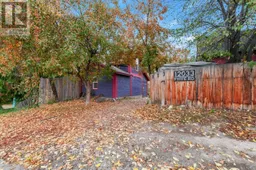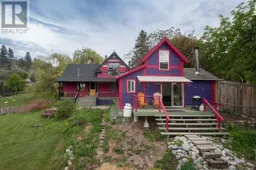12033 FYFFE Road, Summerland, British Columbia V0H1Z2
Contact us about this property
Highlights
Estimated ValueThis is the price Wahi expects this property to sell for.
The calculation is powered by our Instant Home Value Estimate, which uses current market and property price trends to estimate your home’s value with a 90% accuracy rate.Not available
Price/Sqft$589/sqft
Est. Mortgage$5,579/mo
Tax Amount ()-
Days On Market306 days
Description
CLICK TO VIEW VIDEO!: Live a life of self sustainability on this 5.5 Acres hobby farm with multiple revenue streams. Set against a backdrop of rolling hills, the Kettle Valley steam railway borders the land and is only minutes away from spectacular SUMMERLAND in the heart of the Okanagan Valley. Two homes on the property. First, a 4 bed charming farmhouse showcasing character from 1918 with recent updates to function and efficiency. The second, a cozy 1 bed cottage for friends, guests or rental income. The possibilities are endless to find immense fulfillment. Keep up with the thriving egg production business. Expand your creativity with fruit/vegetable production, board/raise livestock, operate 3 agri-tourism campsites on the property or perhaps the Bed/Breakfast you’ve dreamed of opening. Fenced and flat land. Municipal water. 2 Barns fit for shelter, storage and workspace. Unwind in this peaceful ecosystem. (id:39198)
Property Details
Interior
Features
Second level Floor
Loft
15'6'' x 17'4''Bedroom
15'7'' x 9'9''Bedroom
15'8'' x 14'2''Exterior
Features
Parking
Garage spaces 9
Garage type -
Other parking spaces 0
Total parking spaces 9
Property History
 46
46






