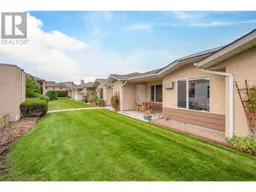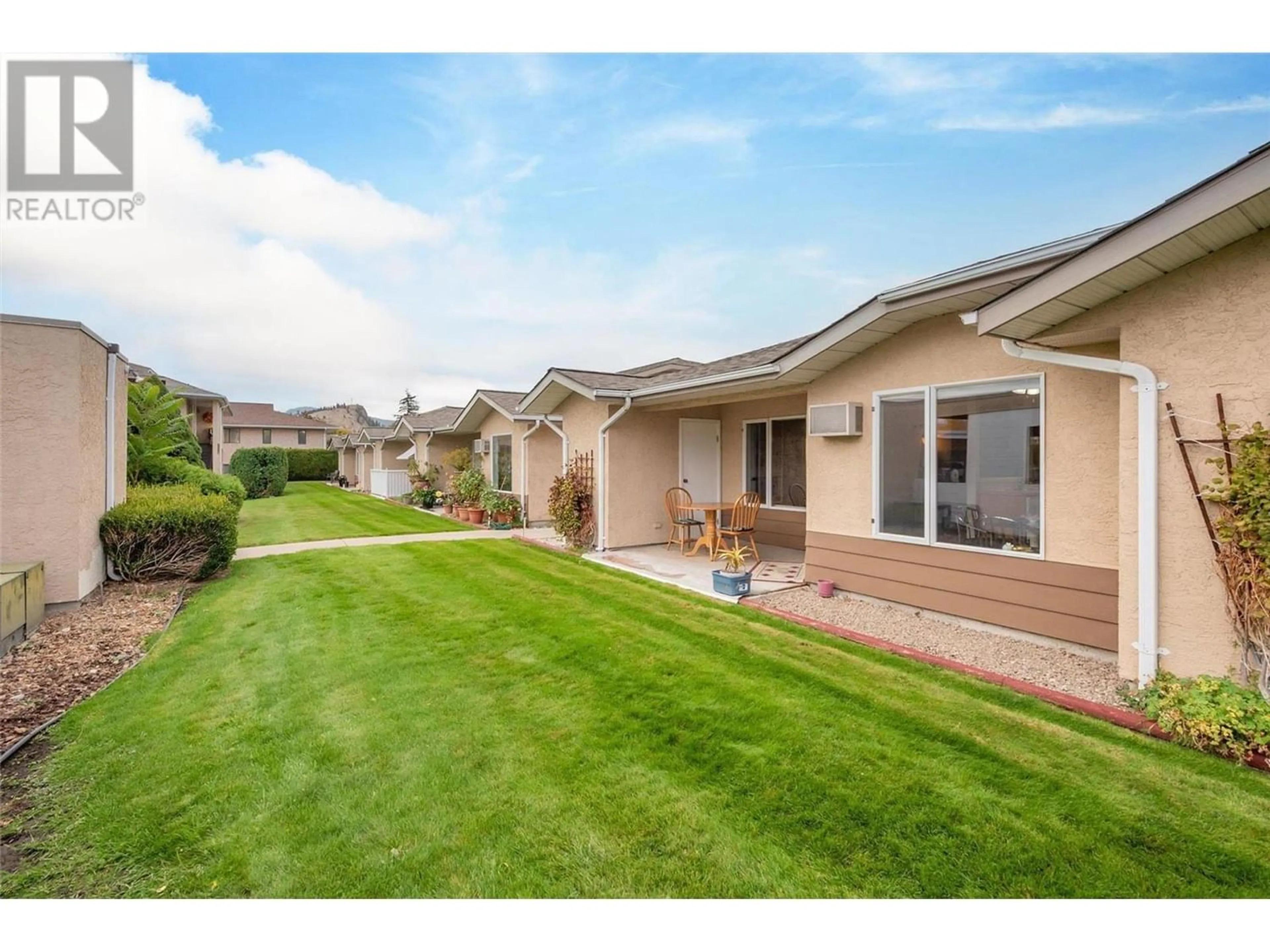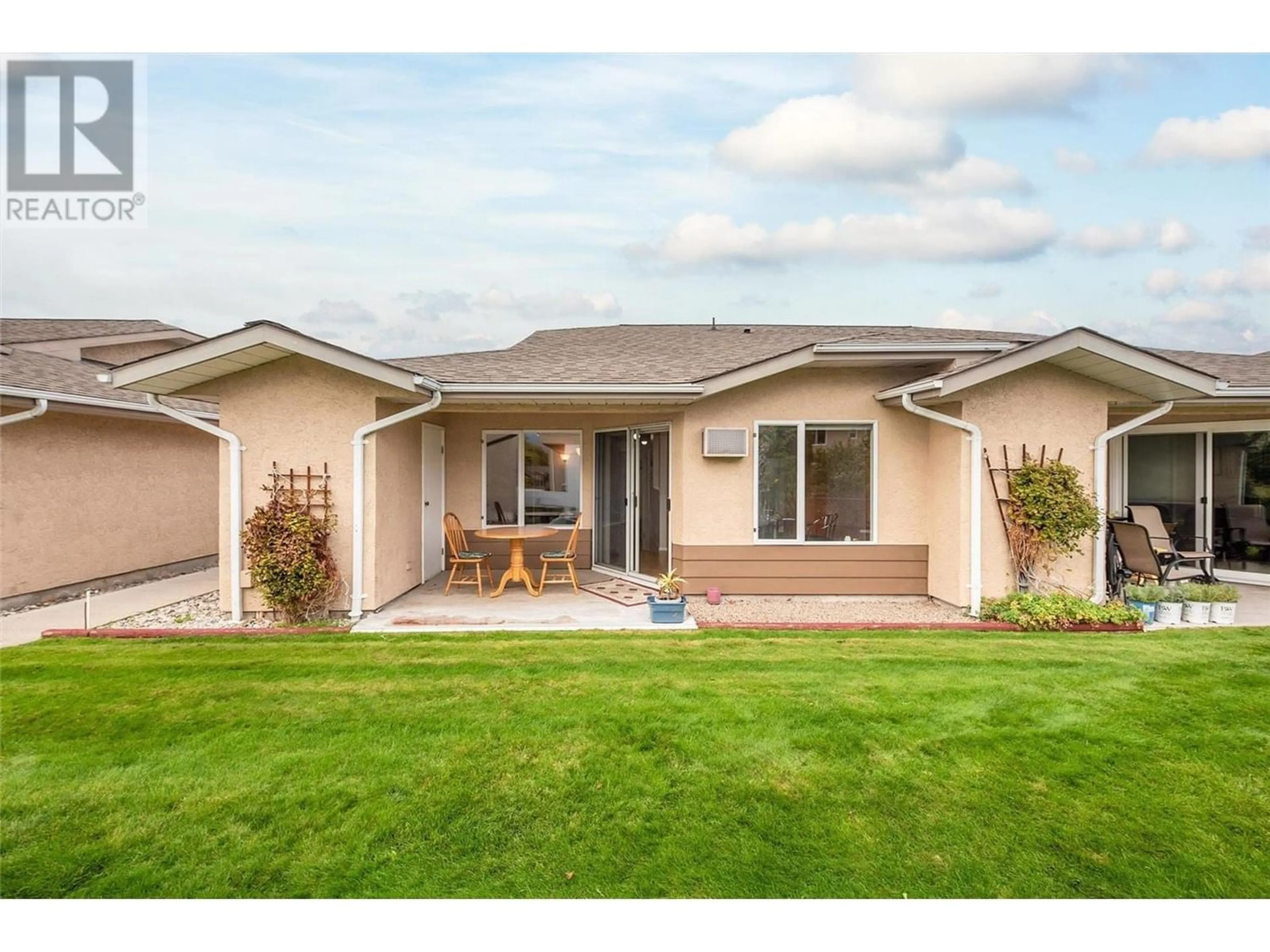10505 Quinpool Road Unit# 12, Summerland, British Columbia V0H1Z5
Contact us about this property
Highlights
Estimated ValueThis is the price Wahi expects this property to sell for.
The calculation is powered by our Instant Home Value Estimate, which uses current market and property price trends to estimate your home’s value with a 90% accuracy rate.Not available
Price/Sqft$295/sqft
Est. Mortgage$1,439/mo
Maintenance fees$276/mo
Tax Amount ()-
Days On Market234 days
Description
Nestled in the Cedar Arms 55+ community, this one-level townhome promises comfortable living in a serene 55+ complex. Inside, two spacious bedrooms await your personal touch. The primary bedroom offers a two-piece en-suite for added convenience. The cozy living room features a gas fireplace, perfect for colder seasons. The open kitchen and dining area make meal preparation and entertaining a breeze, with sliding glass doors to a lovely patio. Additional storage is available off the patio, and an attached carport provides covered parking. The central location means easy access to Summerland's amenities, all within a flat walking distance. Cedar Arms is renowned for its peaceful and well-maintained environment, making it the ideal choice for those seeking a tranquil 55+ lifestyle. (id:39198)
Property Details
Interior
Features
Main level Floor
Living room
15'6'' x 13'11''Kitchen
9'2'' x 8'1''Dining room
13'1'' x 11'Primary Bedroom
14'4'' x 14'5''Exterior
Features
Parking
Garage spaces 1
Garage type -
Other parking spaces 0
Total parking spaces 1
Condo Details
Inclusions
Property History
 30
30

