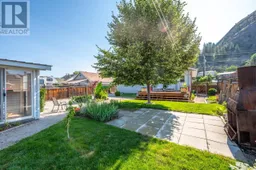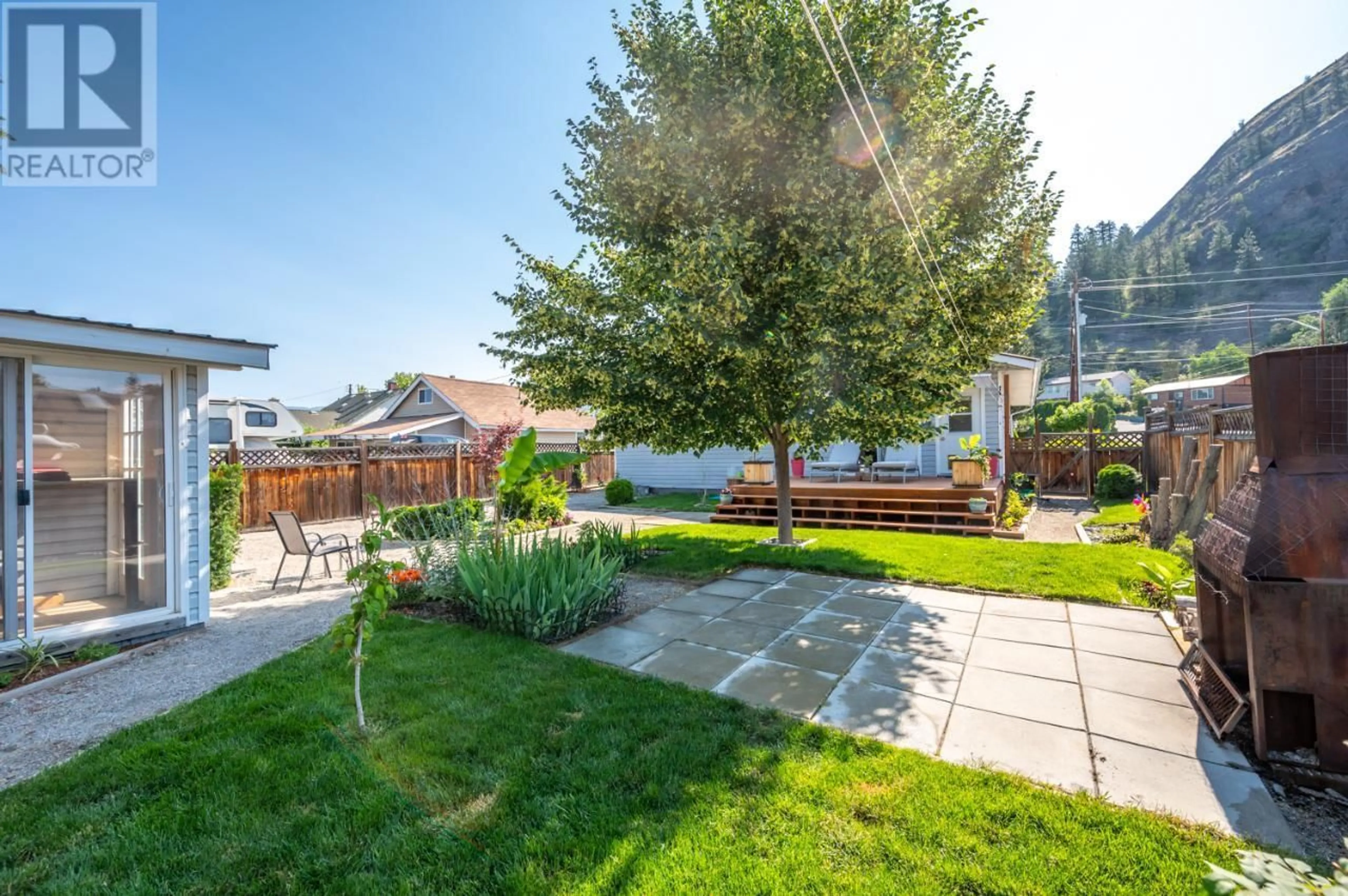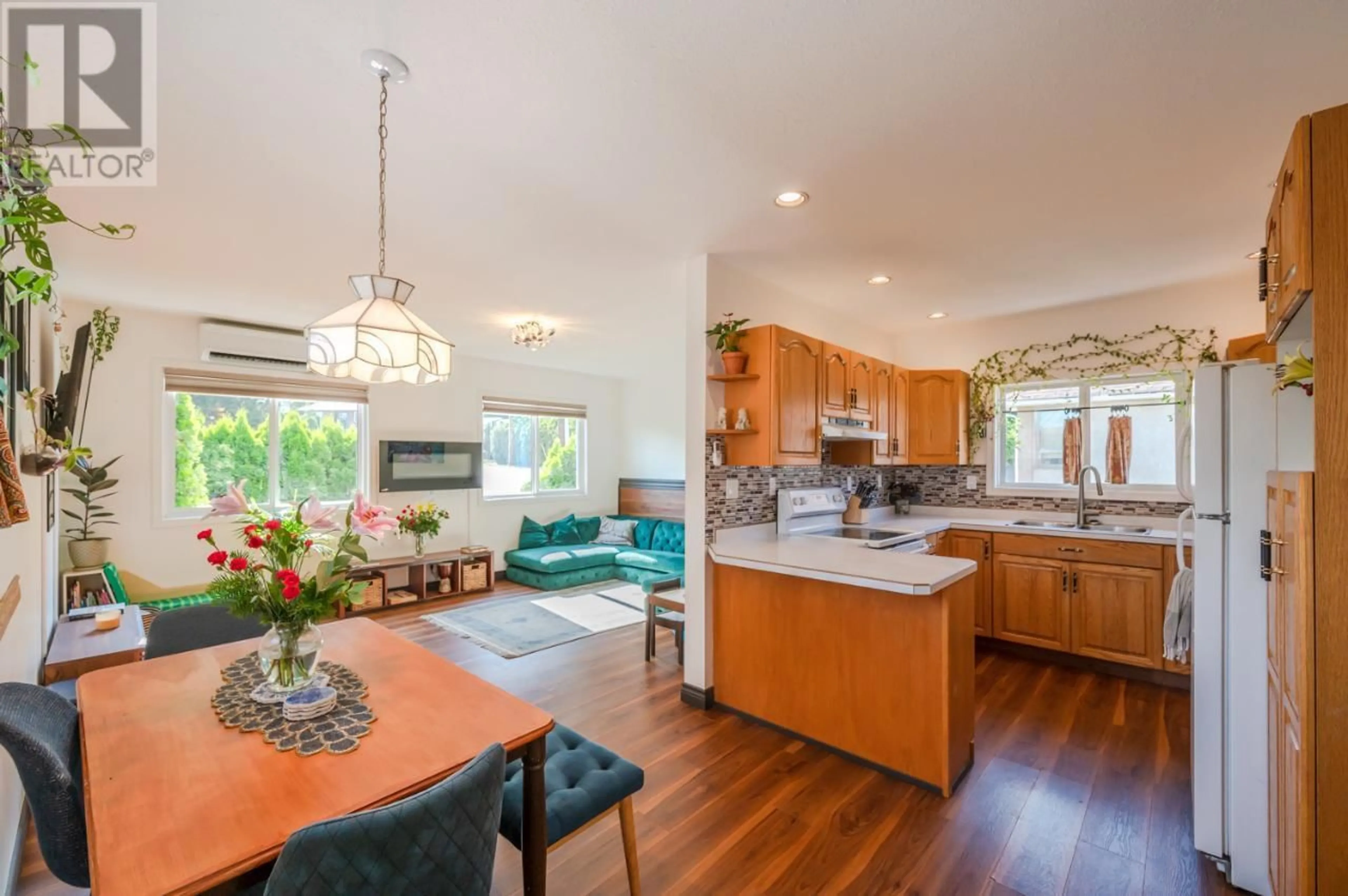11818 VICTORIA Road S, Summerland, British Columbia V0H1Z2
Contact us about this property
Highlights
Estimated ValueThis is the price Wahi expects this property to sell for.
The calculation is powered by our Instant Home Value Estimate, which uses current market and property price trends to estimate your home’s value with a 90% accuracy rate.Not available
Price/Sqft$563/sqft
Days On Market121 days
Est. Mortgage$2,572/mth
Tax Amount ()-
Description
Don't wait on this cozy and well maintained Summerland gem providing the perfect opportunity to own your home with 2 bedrooms and 2 baths spread over 1 level with NO STAIRS and no strata rules or fees. Enjoy a life of relaxation and convenience then retreat to your private garden oasis to embrace the warm South Okanagan evenings. Centrally located, Summerland provides some of the Okanagan's most beautiful beaches, orchards, and wineries. This home is located in close proximity to schools, recreation, golf, parks, Giants Head Mountain and downtown Summerland as well as the beach and Lake. The tight knit friendly community of Summerland has the authenticity and slow paced living most towns aspire for with an incredible blend of natural living nestled amongst the stunning Okanagan scenery. New metal roof, new heat pump and heated bathroom floors all help make this home move in ready. Sun Room and large workshop in the backyard that is open to your creative ideas. (id:39198)
Property Details
Interior
Features
Main level Floor
4pc Bathroom
4'11'' x 8'6''Bedroom
13'2'' x 9'10''Den
9'2'' x 12'3''Living room
12'2'' x 17'4''Exterior
Features
Parking
Garage spaces 2
Garage type -
Other parking spaces 0
Total parking spaces 2
Property History
 26
26

