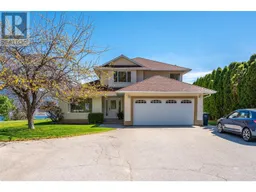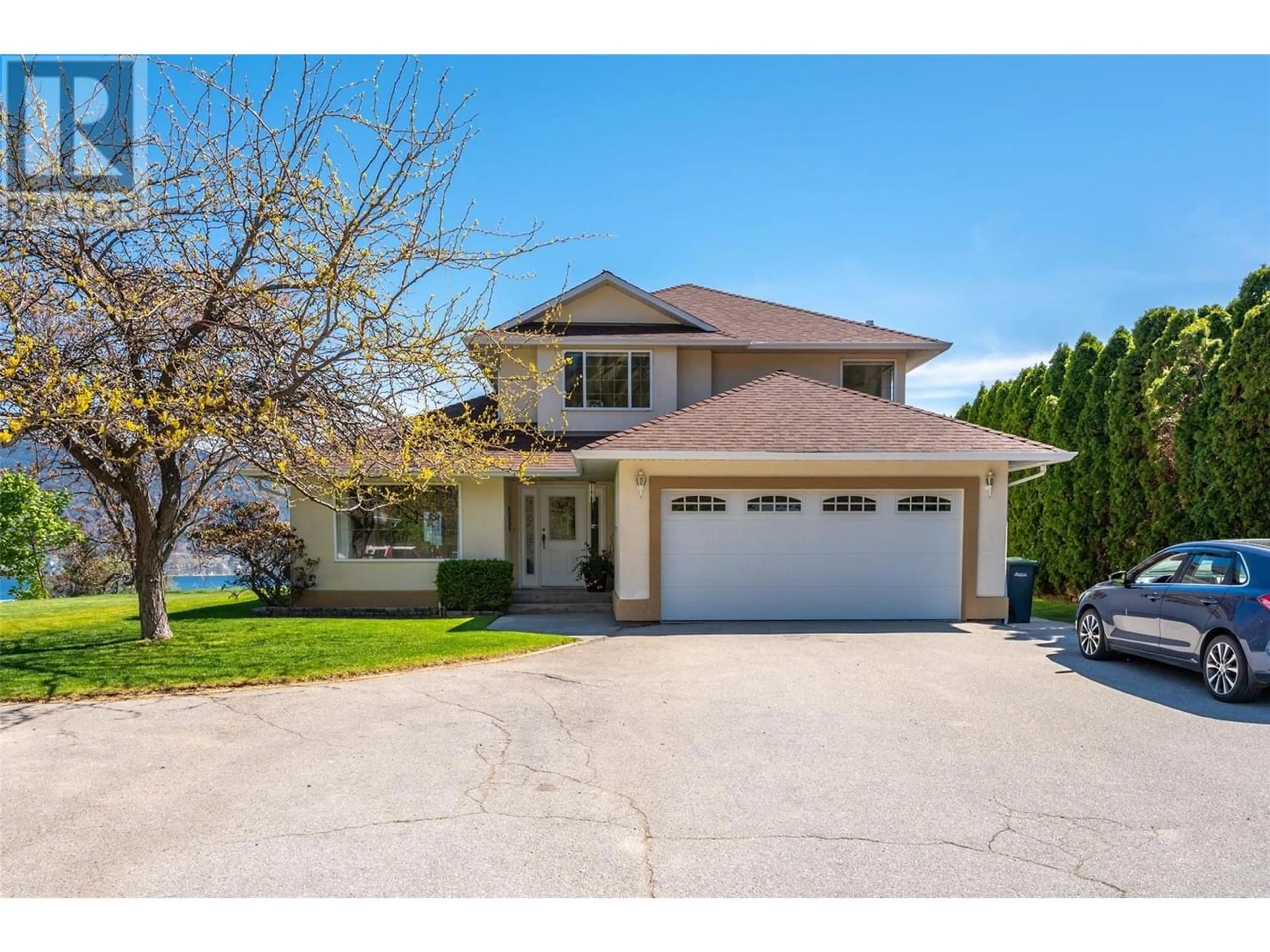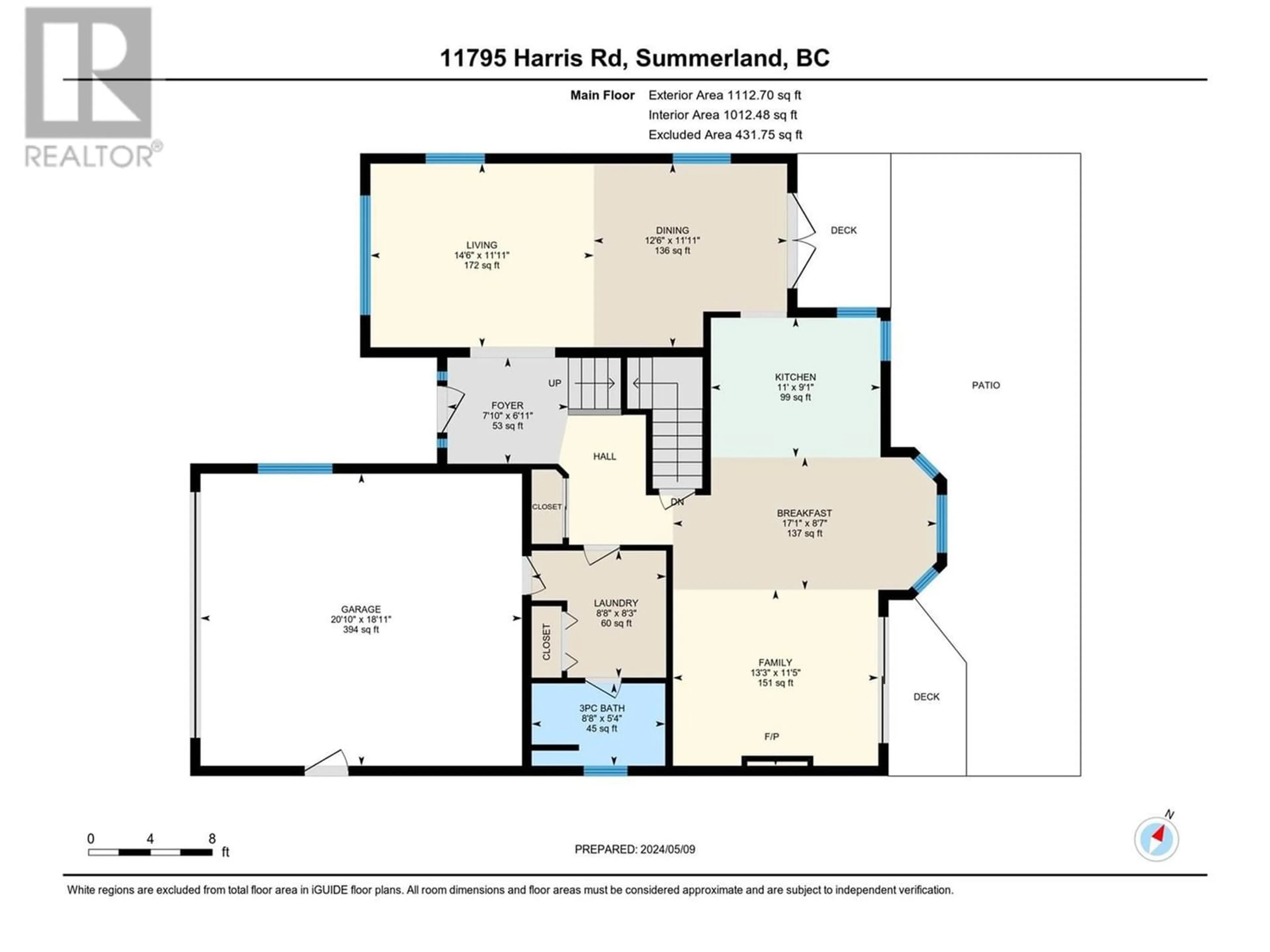11795 Harris Road, Summerland, British Columbia V0H1Z7
Contact us about this property
Highlights
Estimated ValueThis is the price Wahi expects this property to sell for.
The calculation is powered by our Instant Home Value Estimate, which uses current market and property price trends to estimate your home’s value with a 90% accuracy rate.Not available
Price/Sqft$437/sqft
Days On Market82 days
Est. Mortgage$5,690/mth
Tax Amount ()-
Description
Unobstructed lake views from this 4 bedroom home on nearly a 1/2 acre. First time offered for sale, this well maintained home may be the one you've been waiting for. 3-bedrooms up with a spacious primary suite and full 5- piece ensuite with gorgeous eastern views, Living room with gas fireplace, formal dining area, and updated kitchen adjacent to the family room. Convenient laundry /mud room area as you enter from the attached double garage. Step out to the back yard complete with outdoor kitchen, hot tub, and tons of privacy. Fulfill the dream of an infinity edge pool with plenty of area to accommodate . Downstairs provides extra storage plus a 1 bedroom non conforming suite with it's own entrance, perfect for guests or a mortgage helper. Detached 34 x 24 garage/workshop with power is perfect for a home based business or hobbyist. Newer roof , 3 year old external furnace with air conditioning, central vac, and underground irrigation. Easy to show, 24 hours notice for basement suite tenant please. (id:39198)
Property Details
Interior
Features
Second level Floor
5pc Ensuite bath
11'9'' x 11'4pc Bathroom
10'9'' x 4'11''Bedroom
13'5'' x 10'3''Bedroom
12'11'' x 10'9''Exterior
Parking
Garage spaces 4
Garage type -
Other parking spaces 0
Total parking spaces 4
Property History
 45
45

