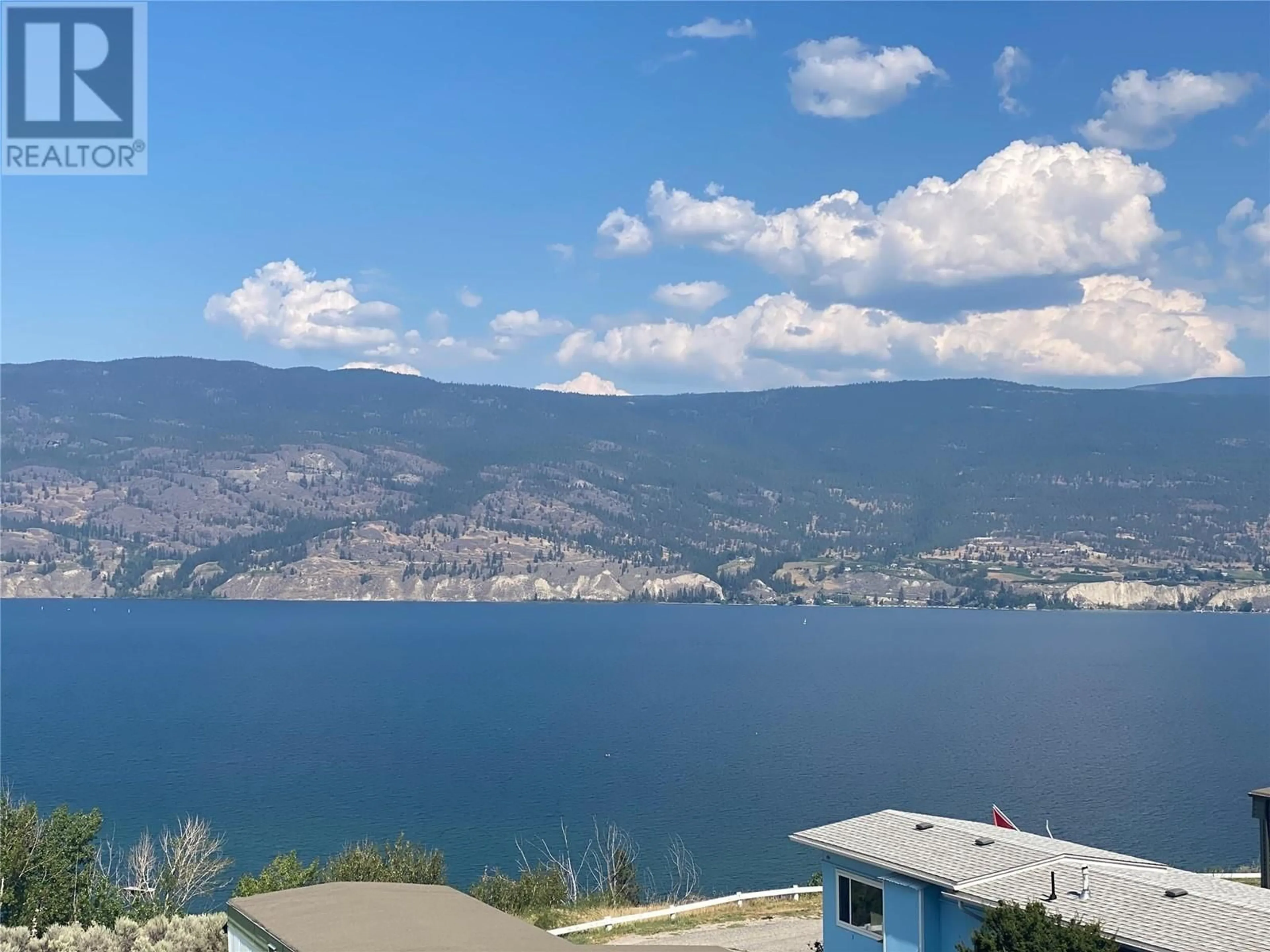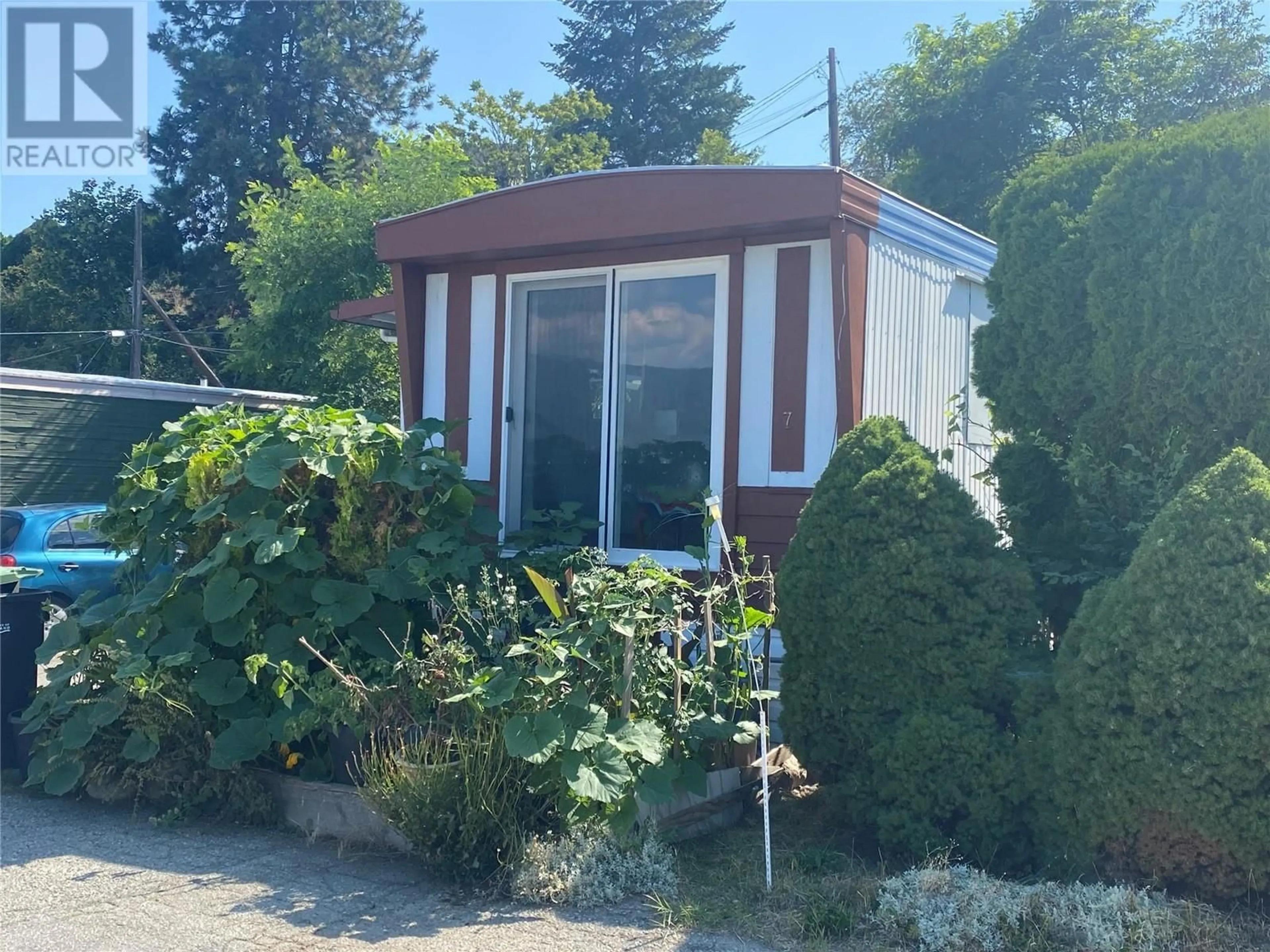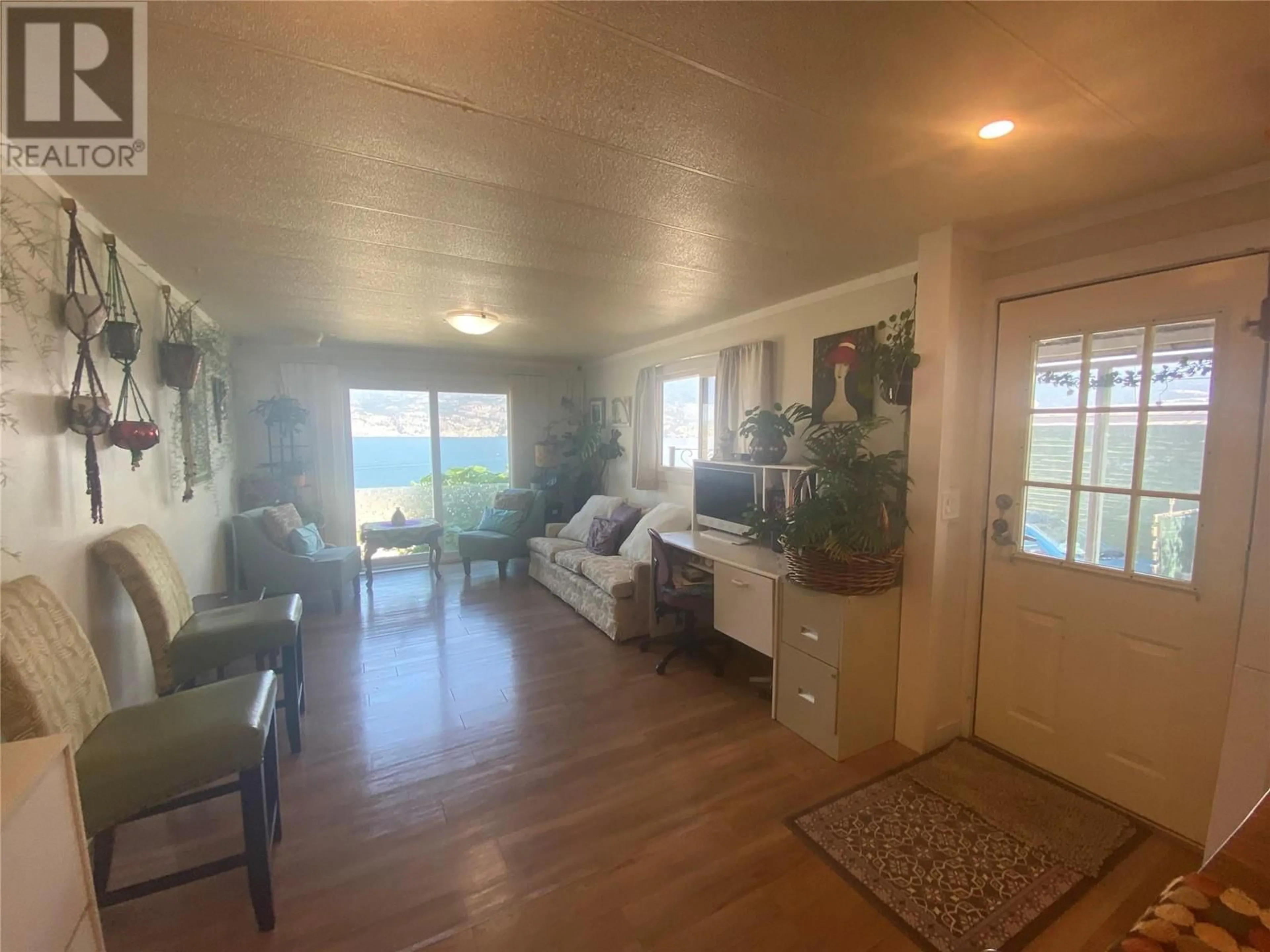11619 WALTERS Road Unit# 7, Summerland, British Columbia V0H1Z4
Contact us about this property
Highlights
Estimated ValueThis is the price Wahi expects this property to sell for.
The calculation is powered by our Instant Home Value Estimate, which uses current market and property price trends to estimate your home’s value with a 90% accuracy rate.Not available
Price/Sqft$245/sqft
Est. Mortgage$708/mo
Maintenance fees$664/mo
Tax Amount ()-
Days On Market100 days
Description
This affordable East facing 2 bedroom, 1 bath Summerland home boasts a Panoramic Lakeview, a nice sized private yard and a covered deck. It’s located within minutes to all amenities, and has easy highway access. This home was updated in 2020/2021 including the kitchen, appliances, bathroom, flooring, plumbing, electrical, paint, windows and even the Hot Water Tank. The large covered patio is on the cooler side of the home and features a wind block, wonderful lake view and lots of space for entertaining. The yard has several fruit trees and above ground garden beds, a storage shed and lots of privacy. 55+, pet friendly and no rentals. Pad rental rate is $664.15 - Measurements are approximate. (id:39198)
Property Details
Interior
Features
Main level Floor
Primary Bedroom
11'8'' x 11'1''Living room
16'8'' x 11'1''Kitchen
9'8'' x 11'1''Bedroom
8'2'' x 7'7''Exterior
Features
Parking
Garage spaces 2
Garage type -
Other parking spaces 0
Total parking spaces 2
Property History
 35
35


