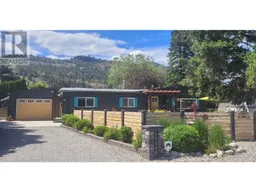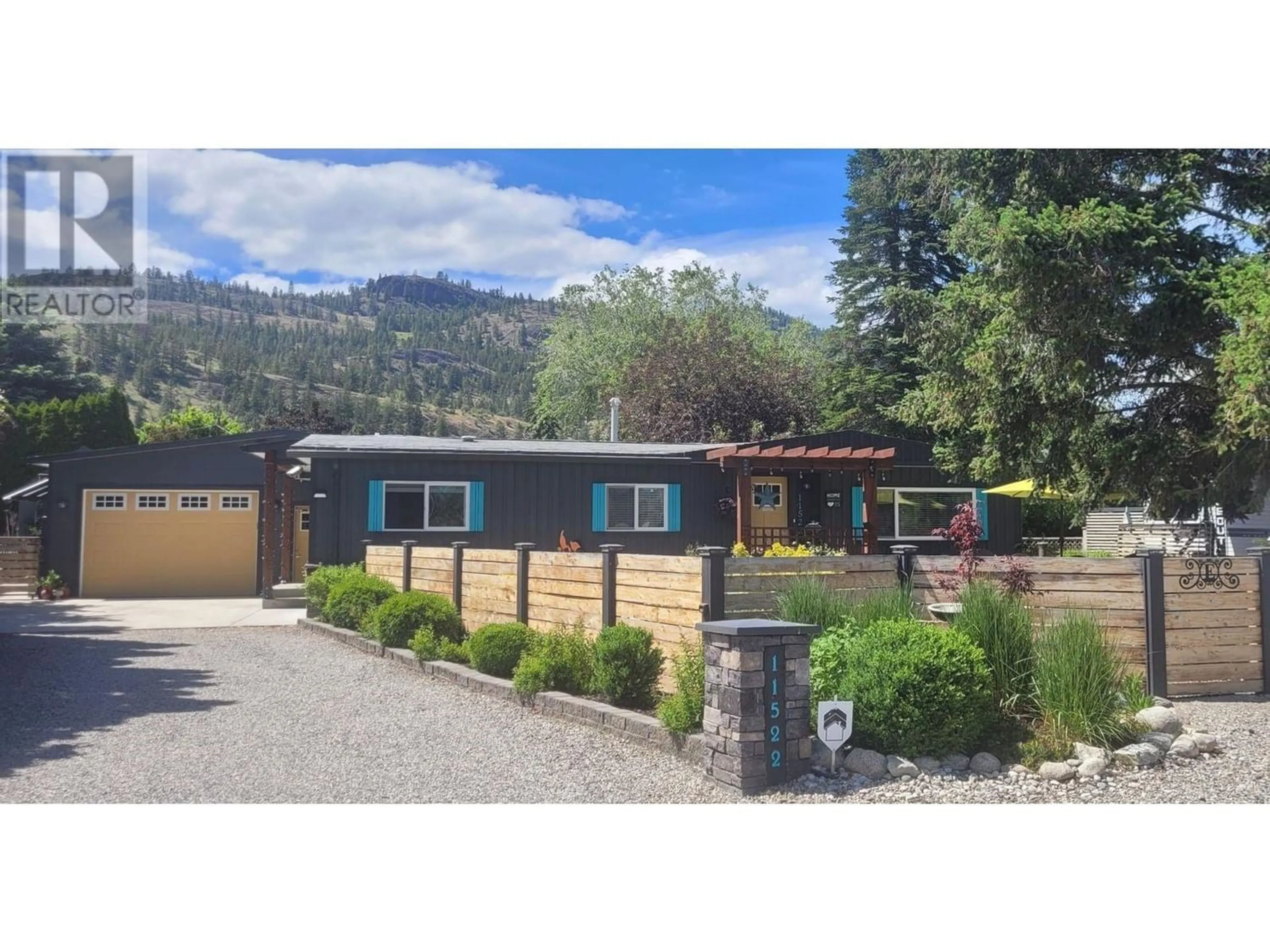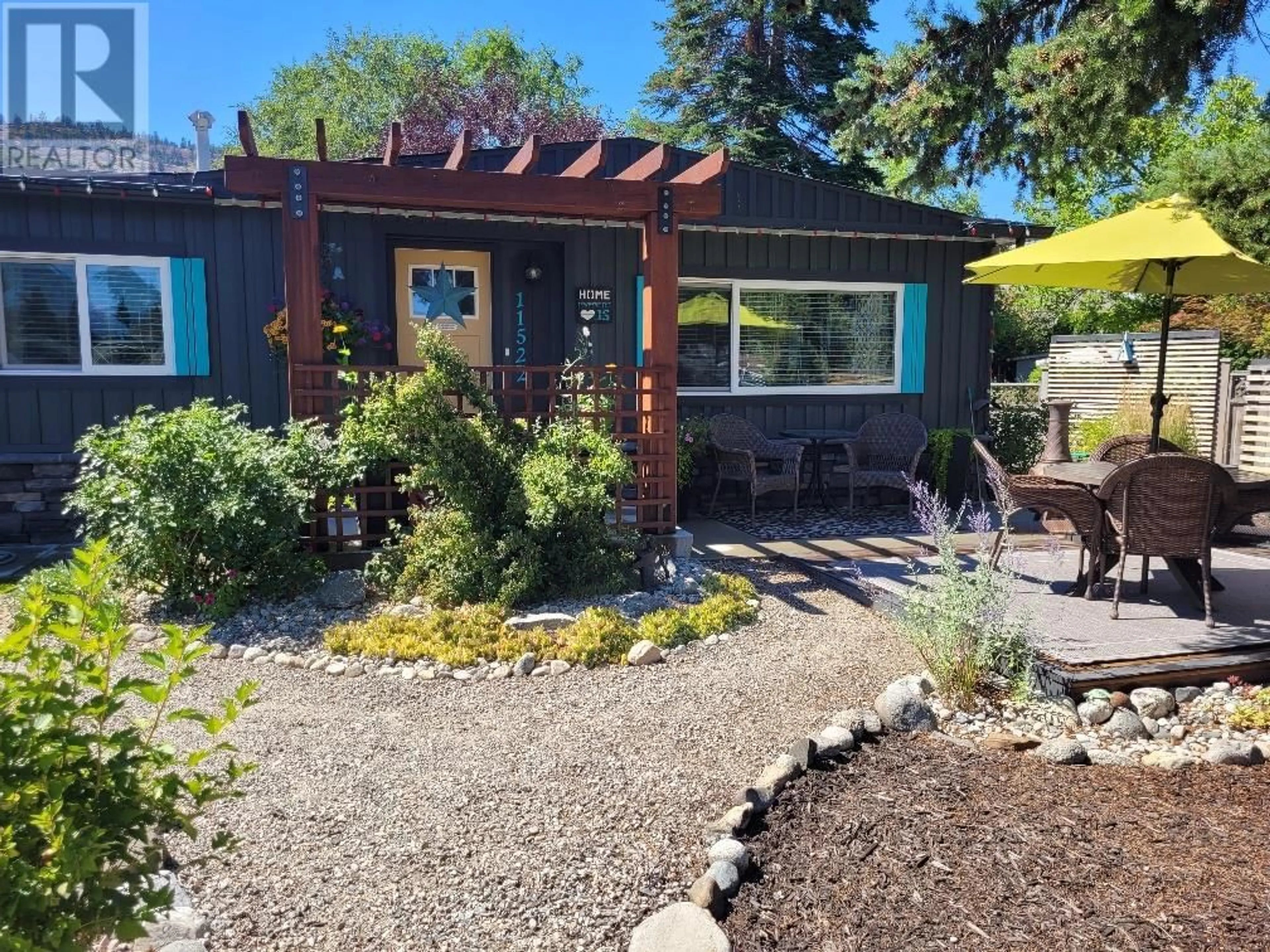11522 Dunsdon Crescent, Summerland, British Columbia V0H1Z0
Contact us about this property
Highlights
Estimated ValueThis is the price Wahi expects this property to sell for.
The calculation is powered by our Instant Home Value Estimate, which uses current market and property price trends to estimate your home’s value with a 90% accuracy rate.Not available
Price/Sqft$628/sqft
Days On Market110 days
Est. Mortgage$3,350/mth
Tax Amount ()-
Description
Welcome to Dunsdon Crescent. Only a five-minute drive to the beach, and a five-minute walk from downtown Summerland, you have both privacy and convenience. This 3 bed, 2 bath rancher has beautiful views of giants head mountain from the living room and front patios. With extensive professional renovations done since 2016, including: Ellis Creek kitchen, primary bedroom w/ensuite, new main bathroom & shower, a new 20’x19’ heated garage, flooring, & heat pumps, the list goes on! The back yard is your own private sanctuary, with a massive newly built deck, above ground saltwater pool, and xeriscape landscaping throughout, you will have endless opportunities. You will find plenty of room for your RV, a covered workspace off the side of the garage, and a heated utility shed for even more opportunities. This place really has it all! Contact the listing agent to view! (id:39198)
Property Details
Interior
Features
Main level Floor
3pc Bathroom
7'2'' x 7'2''Bedroom
10'8'' x 10'3''Bedroom
11'2'' x 10'3''4pc Ensuite bath
10'4'' x 8'8''Exterior
Features
Parking
Garage spaces 9
Garage type -
Other parking spaces 0
Total parking spaces 9
Property History
 48
48 54
54

