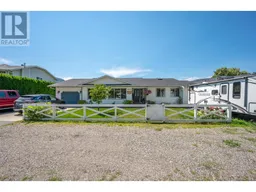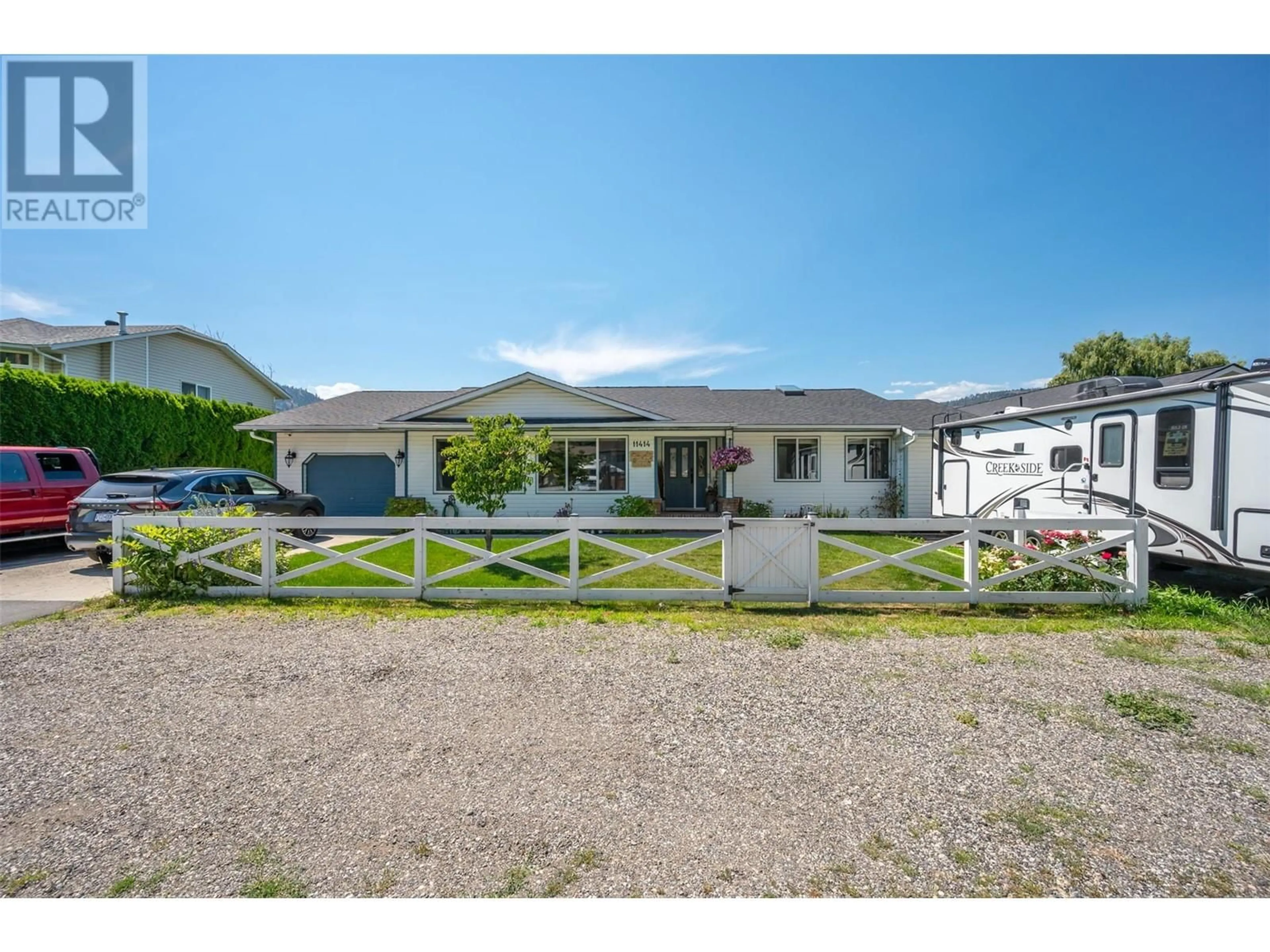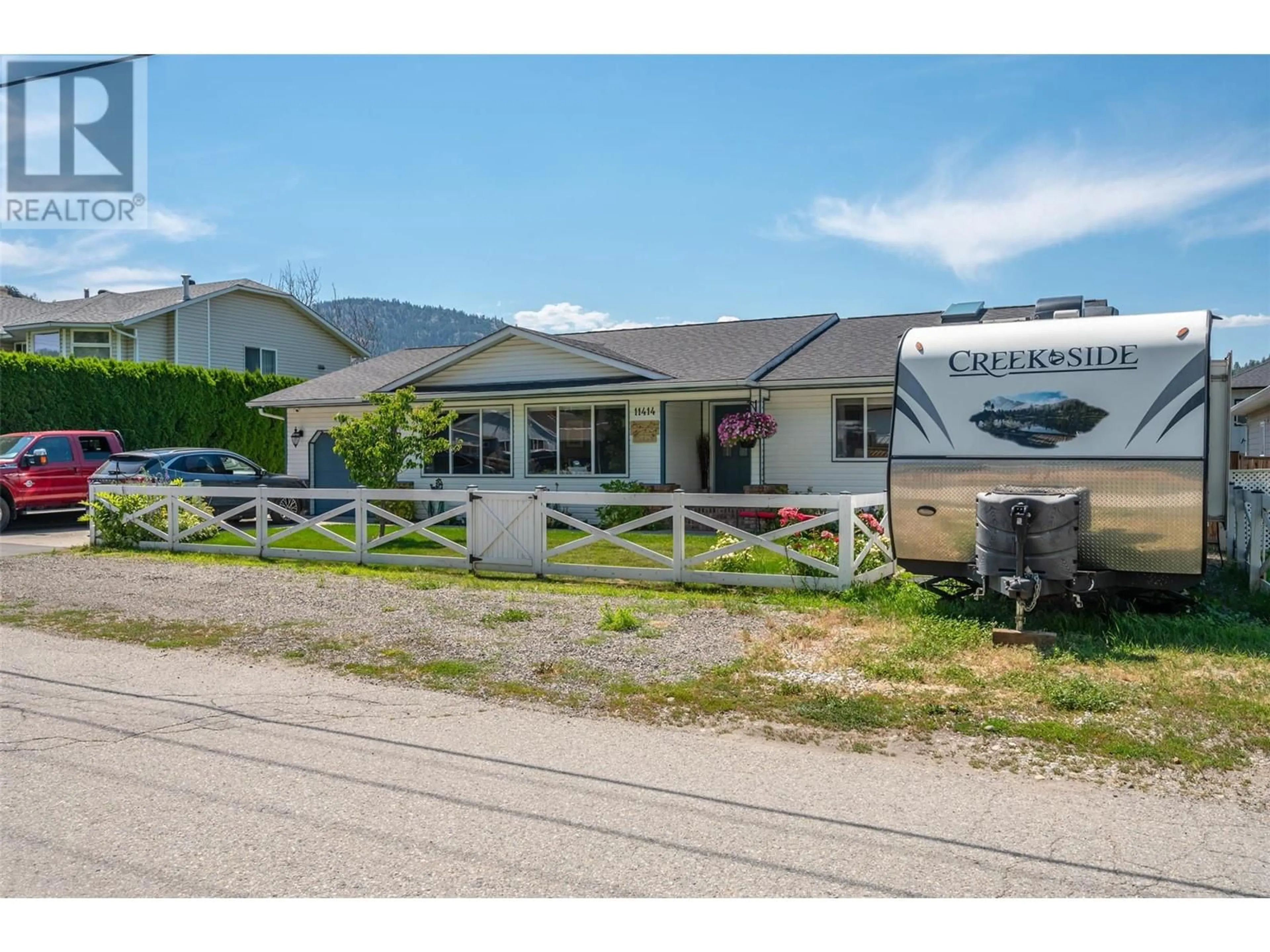11414 Adams Avenue, Summerland, British Columbia V0H1Z2
Contact us about this property
Highlights
Estimated ValueThis is the price Wahi expects this property to sell for.
The calculation is powered by our Instant Home Value Estimate, which uses current market and property price trends to estimate your home’s value with a 90% accuracy rate.Not available
Price/Sqft$613/sqft
Days On Market18 days
Est. Mortgage$4,076/mth
Tax Amount ()-
Description
One level Rancher on a quiet lane close to schools, shopping, downtown, recreational facilities, are all just a short walk away. This Rancher has three bedrooms, three bathrooms, formal living room/dining space and open concept kitchen/eating/family room. Kitchen remodel with quartz countertops done in Sept. 2023. Stove, dishwasher, washer & dryer new in 2020. New furnace and air conditioner April 2023. Laundry room and separate 2 piece bath off main living area. Primary bedroom is spacious with a 3 piece bath and walk-in-closet. The wide spacious hallway with skylight leads to additional 4 piece bathroom and two bedrooms. This home has a fenced private backyard with secluded patio area and a 28 x 14 saltwater pool (NEW pool liner & safety cover Oct. 2022). Also there is a separate shed/workshop with power for the handyman. Attached single car garage and plenty of additional parking including RV and big toys space. Measurements taken from iGUIDE. (id:39198)
Property Details
Interior
Features
Main level Floor
Living room
18'3'' x 11'7''Laundry room
6'4'' x 8'6''Primary Bedroom
13'7'' x 12'Family room
14'2'' x 16'3''Exterior
Features
Parking
Garage spaces 1
Garage type -
Other parking spaces 0
Total parking spaces 1
Property History
 61
61

