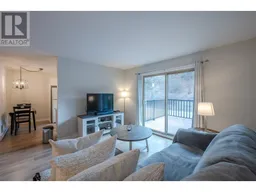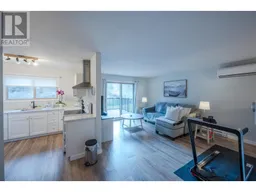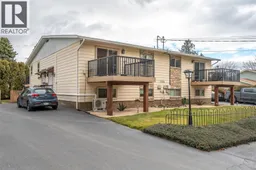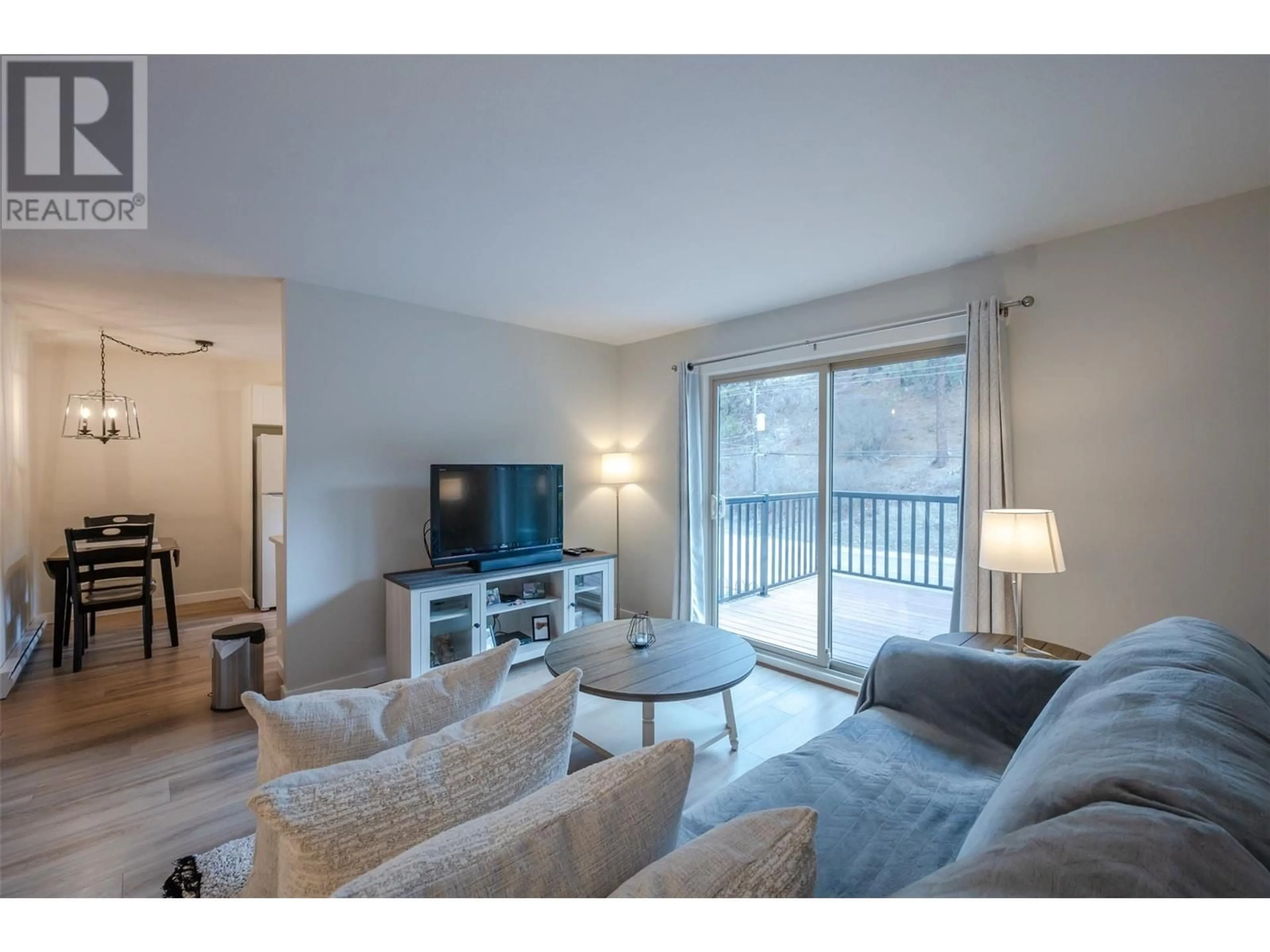11318 Jubilee Road W Unit# 2, Summerland, British Columbia V0H1Z0
Contact us about this property
Highlights
Estimated ValueThis is the price Wahi expects this property to sell for.
The calculation is powered by our Instant Home Value Estimate, which uses current market and property price trends to estimate your home’s value with a 90% accuracy rate.Not available
Price/Sqft$397/sqft
Est. Mortgage$1,890/mo
Maintenance fees$170/mo
Tax Amount ()-
Days On Market7 days
Description
Bright, spacious 2 bedroom, 2 bathroom Townhouse with modern finishes throughout. So many updates, flooring, paint, kitchen & quartz counters, appliances, fixtures (faucet & light), Mini split ductless heat pump, electrical, window coverings and more. Live steps from downtown Summerland, minutes to the beach, wineries and recreation. With no yard or maintenance, just relax on the deck. Unit is located in a 4 plex with superior sound proof (concrete block walls between the units) also new roof & vinyl windows. Storage shed. No age restriction, pets allowed and low strata fee of 170$. Call today to view All measurements taken from IGuide. (id:39198)
Property Details
Interior
Features
Basement Floor
4pc Bathroom
Utility room
7'7'' x 5'2''Bedroom
11'6'' x 9'1''Primary Bedroom
12'10'' x 10'9''Exterior
Features
Condo Details
Inclusions
Property History
 1
1 28
28 29
29
