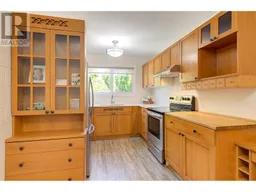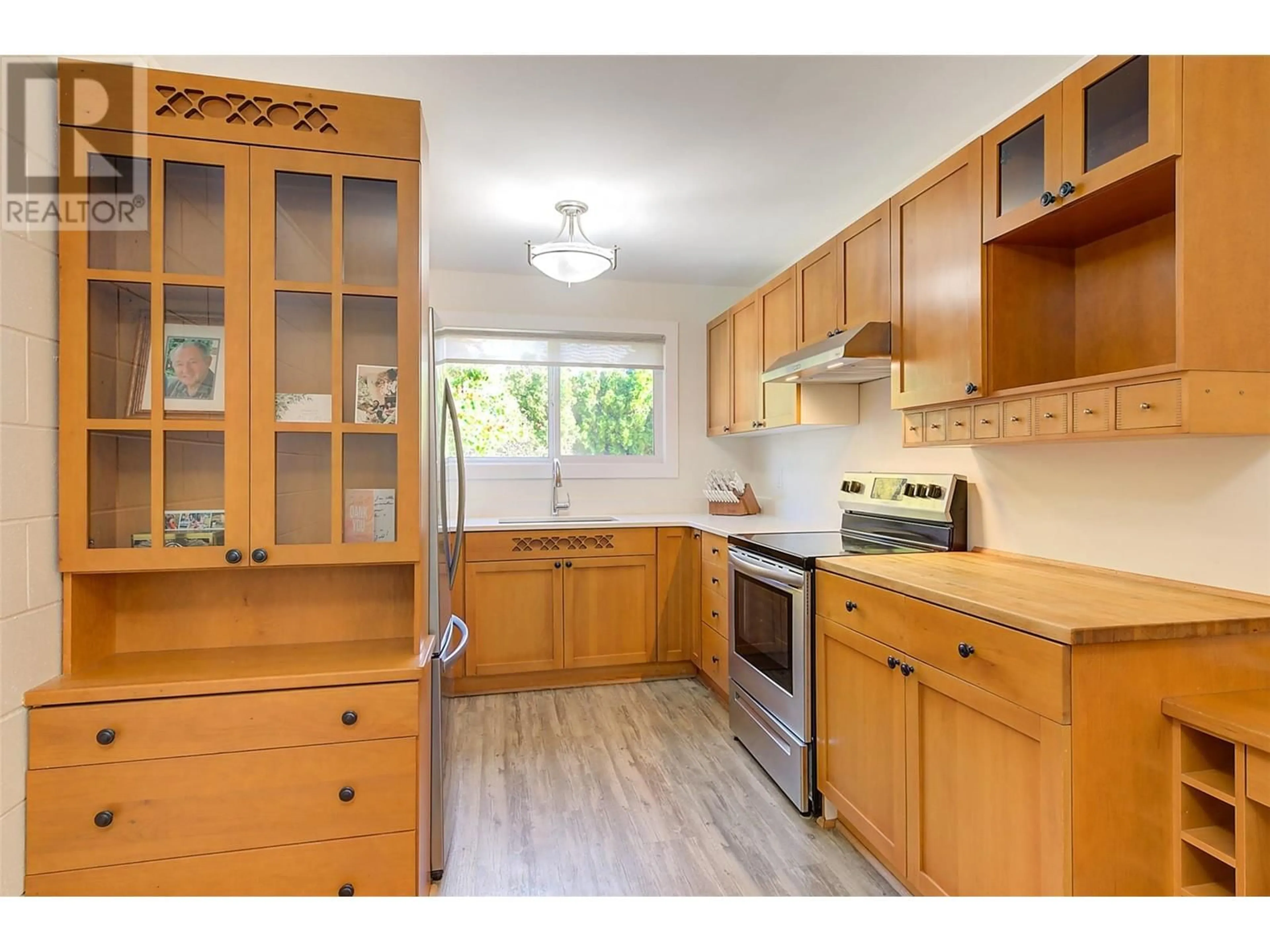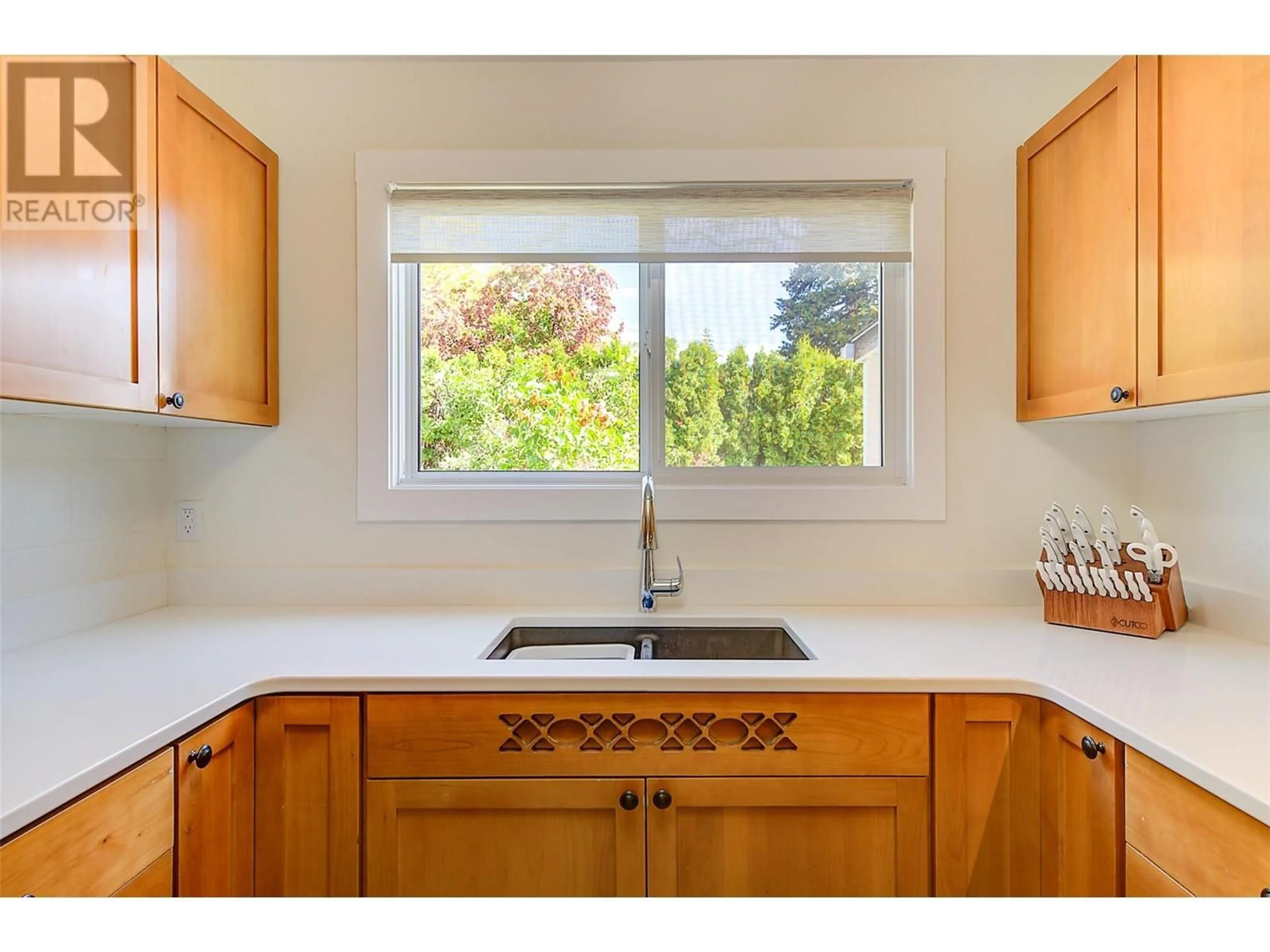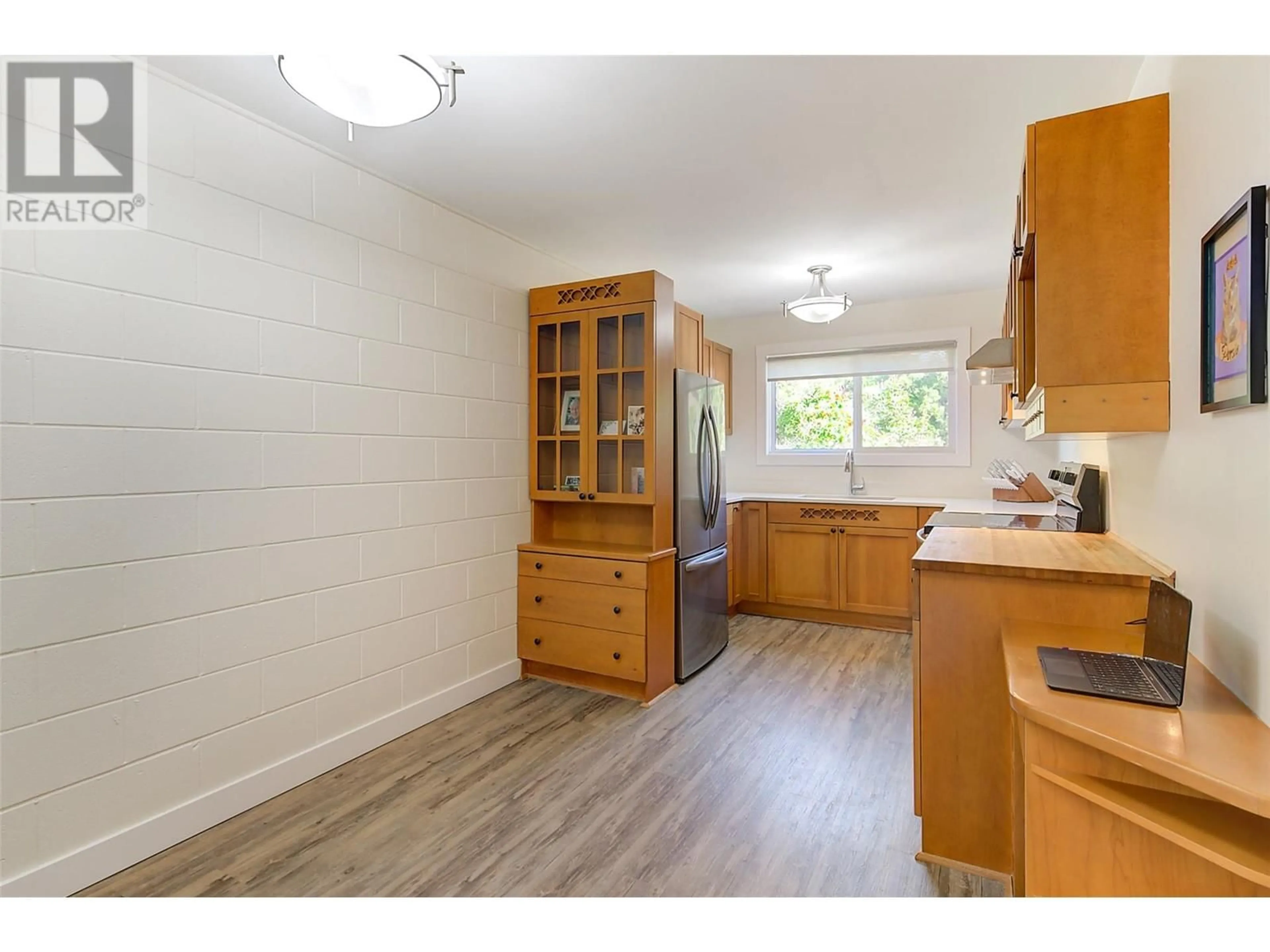11124 Jubilee Road Unit# #3 Lot# 3640, Summerland, British Columbia V0H1Z8
Contact us about this property
Highlights
Estimated ValueThis is the price Wahi expects this property to sell for.
The calculation is powered by our Instant Home Value Estimate, which uses current market and property price trends to estimate your home’s value with a 90% accuracy rate.Not available
Price/Sqft$338/sqft
Days On Market57 days
Est. Mortgage$1,954/mth
Maintenance fees$200/mth
Tax Amount ()-
Description
Family Oriented Townhouse with a covered deck and fenced-in backyard, perfect for kids and pets. This lovely private back yard is surrounded by trees, suitable for gardening or entertaining. Nicely refinished about a year ago with new flooring, carpet and paint. The decking was also done last year. The bathroom fixtures and stainless-steel appliances were NEW in 2023 as well as a NEW Washer, Dryer and Air Conditioner. This home has 3 good sized bedrooms and 1 1/2 baths and is located very close to shopping, schools and the Rec Centre. The unit comes with outdoor parking right at the front door. A storage shed is allocated by the strata to store tires and yard equipment. Looking for your own little inner-city oasis...this could be your next HOME!!!! (id:39198)
Property Details
Interior
Features
Basement Floor
Full bathroom
7'10'' x 5'4''Bedroom
9'5'' x 8'10''Bedroom
11'11'' x 8'3''Utility room
8'2'' x 5'4''Exterior
Features
Parking
Garage spaces 1
Garage type -
Other parking spaces 0
Total parking spaces 1
Condo Details
Inclusions
Property History
 39
39


