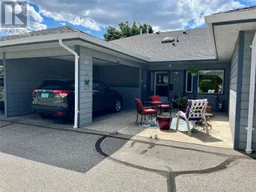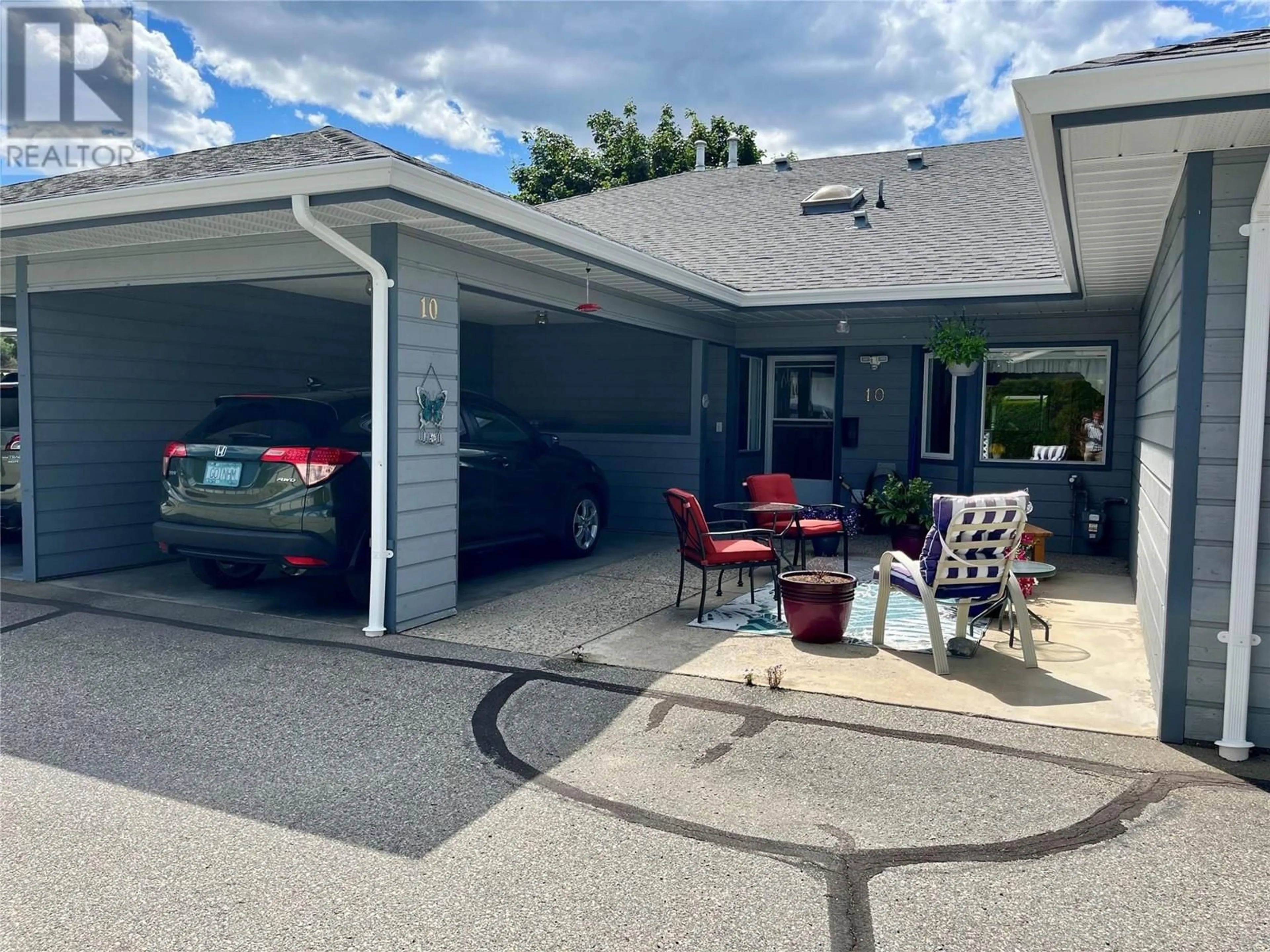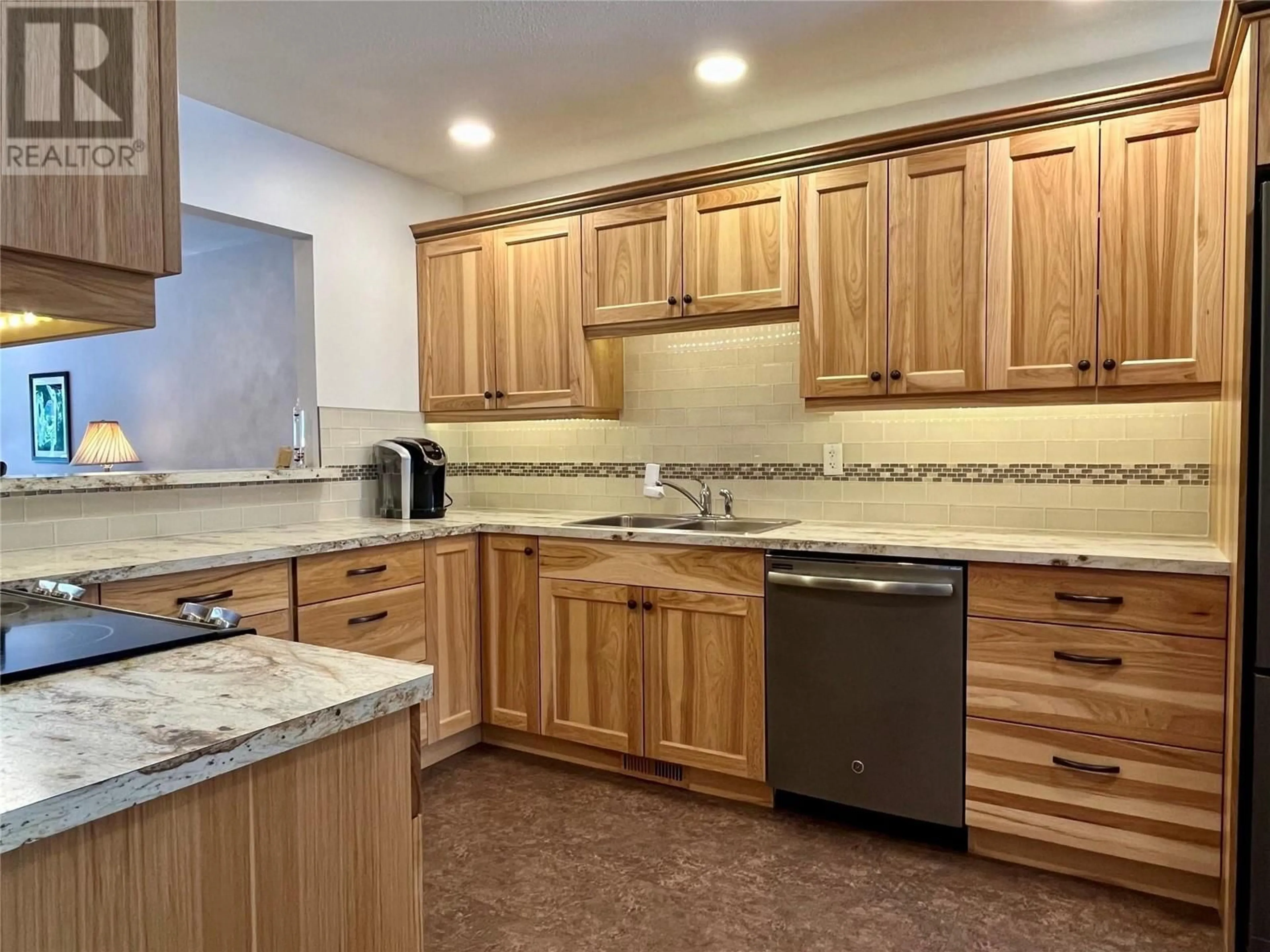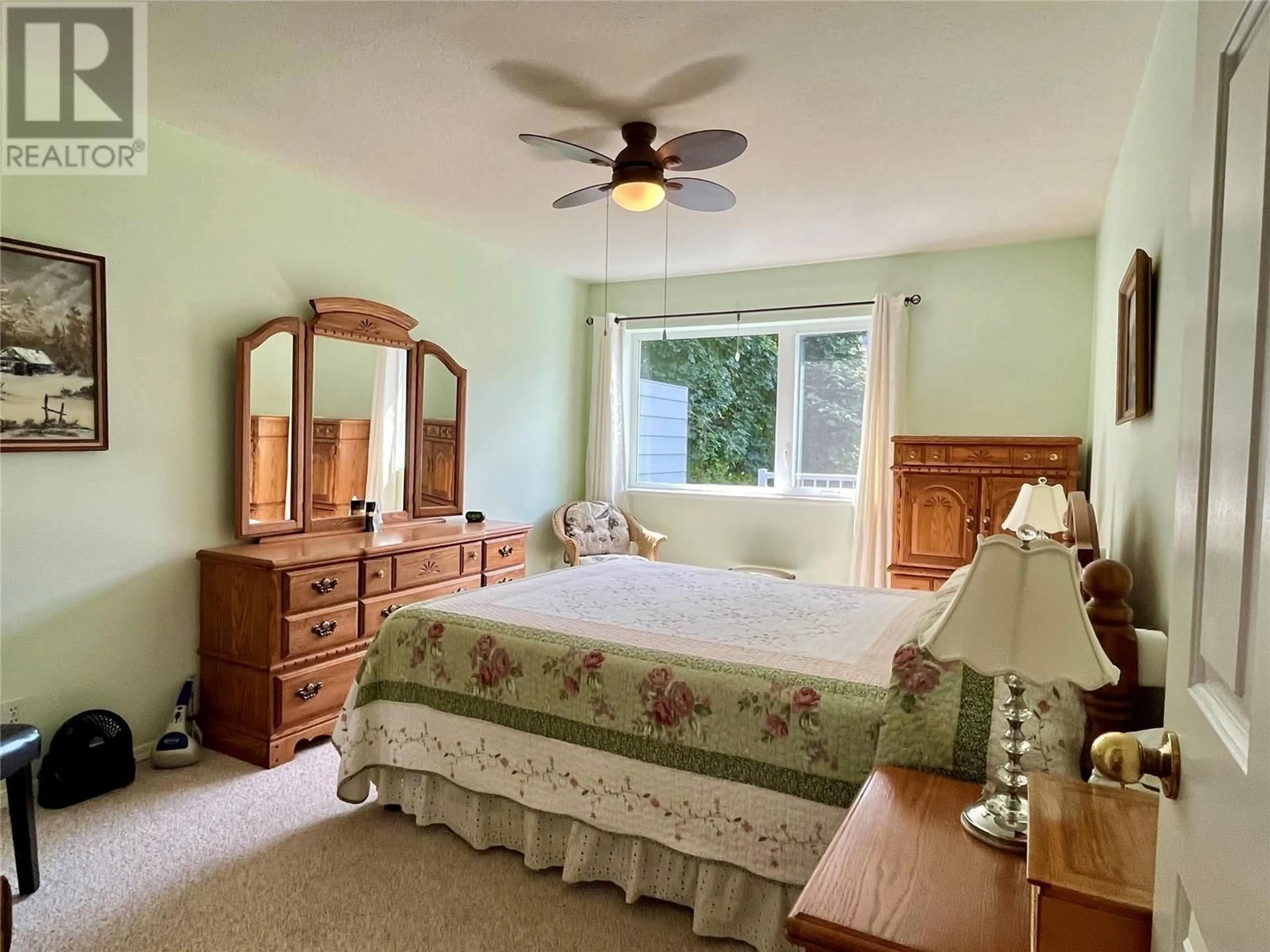11121 Scott Street Unit# 10, Summerland, British Columbia V0H1Z0
Contact us about this property
Highlights
Estimated ValueThis is the price Wahi expects this property to sell for.
The calculation is powered by our Instant Home Value Estimate, which uses current market and property price trends to estimate your home’s value with a 90% accuracy rate.Not available
Price/Sqft$256/sqft
Days On Market25 days
Est. Mortgage$2,572/mth
Maintenance fees$460/mth
Tax Amount ()-
Description
Welcome to the highly desirable Quinpool Green! This beautiful 3 bed 2 bath unit has been updated with gorgeous hickory cabinets and stainless-steel appliances. The main floor has updated laminate flooring, large energy efficient patio door and master bedroom window and a brand new AC unit. The primary bedroom has a walk-thru closet, a 4 pc ensuite and a generous deck with amazing views of Quinpool Greens manicured grounds. Downstairs has a large storage and workshop room with a bedroom and a large rec room. Unique to this unit is the exterior access to the basement. This one-of-a-kind home in Quinpool Green with full basement is ready to move in and be enjoyed! 55+ complex with pet and rental restrictions. Strata fee of $460.29. Call and book your private viewing today! (id:39198)
Property Details
Interior
Features
Main level Floor
Dining nook
8'10'' x 7'Kitchen
13' x 9'7''Other
4'6'' x 7'6''Primary Bedroom
15' x 10'6''Exterior
Features
Parking
Garage spaces 1
Garage type Carport
Other parking spaces 0
Total parking spaces 1
Condo Details
Inclusions
Property History
 50
50


