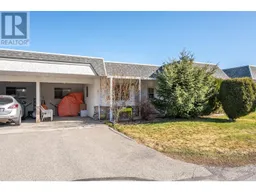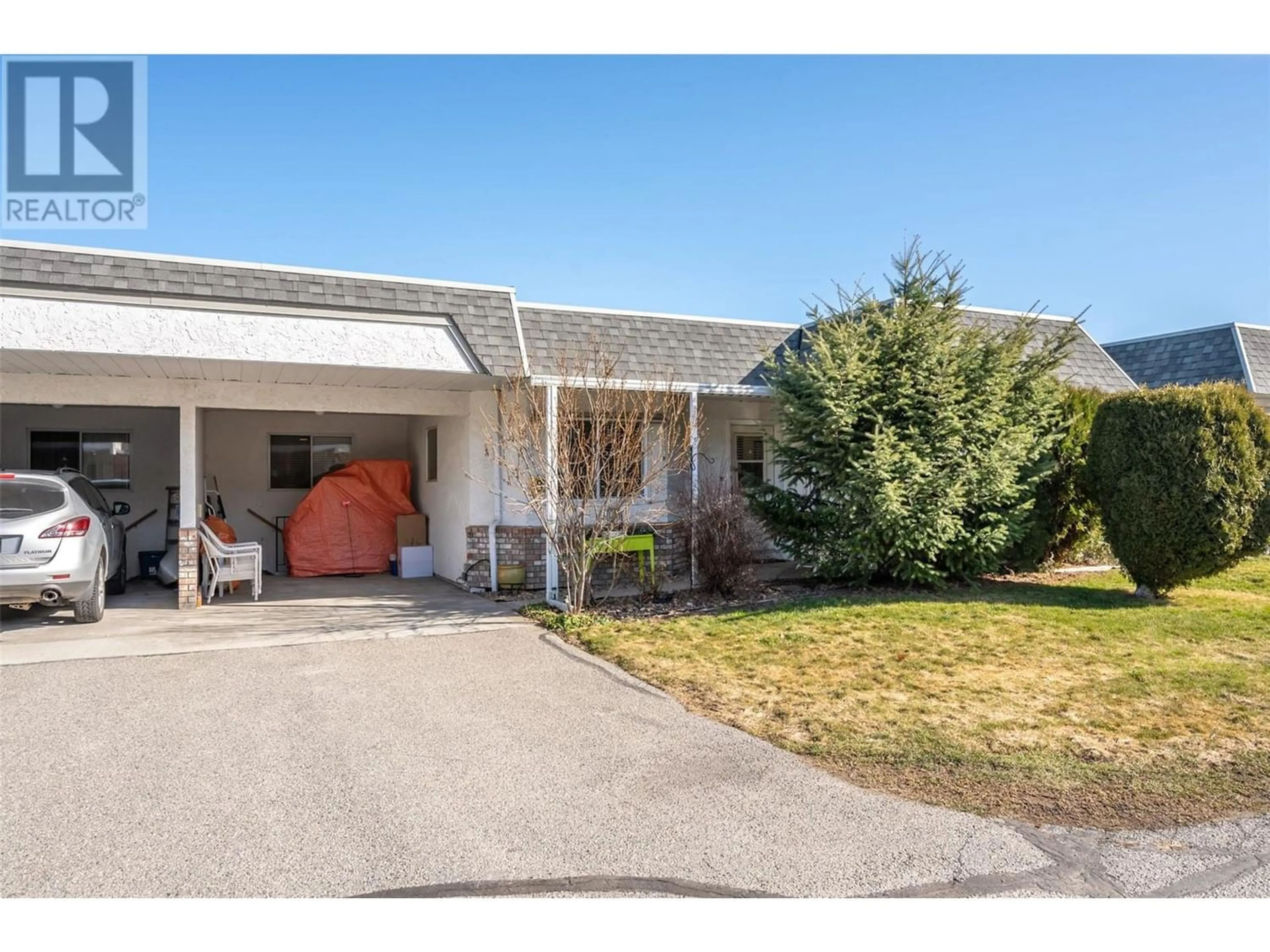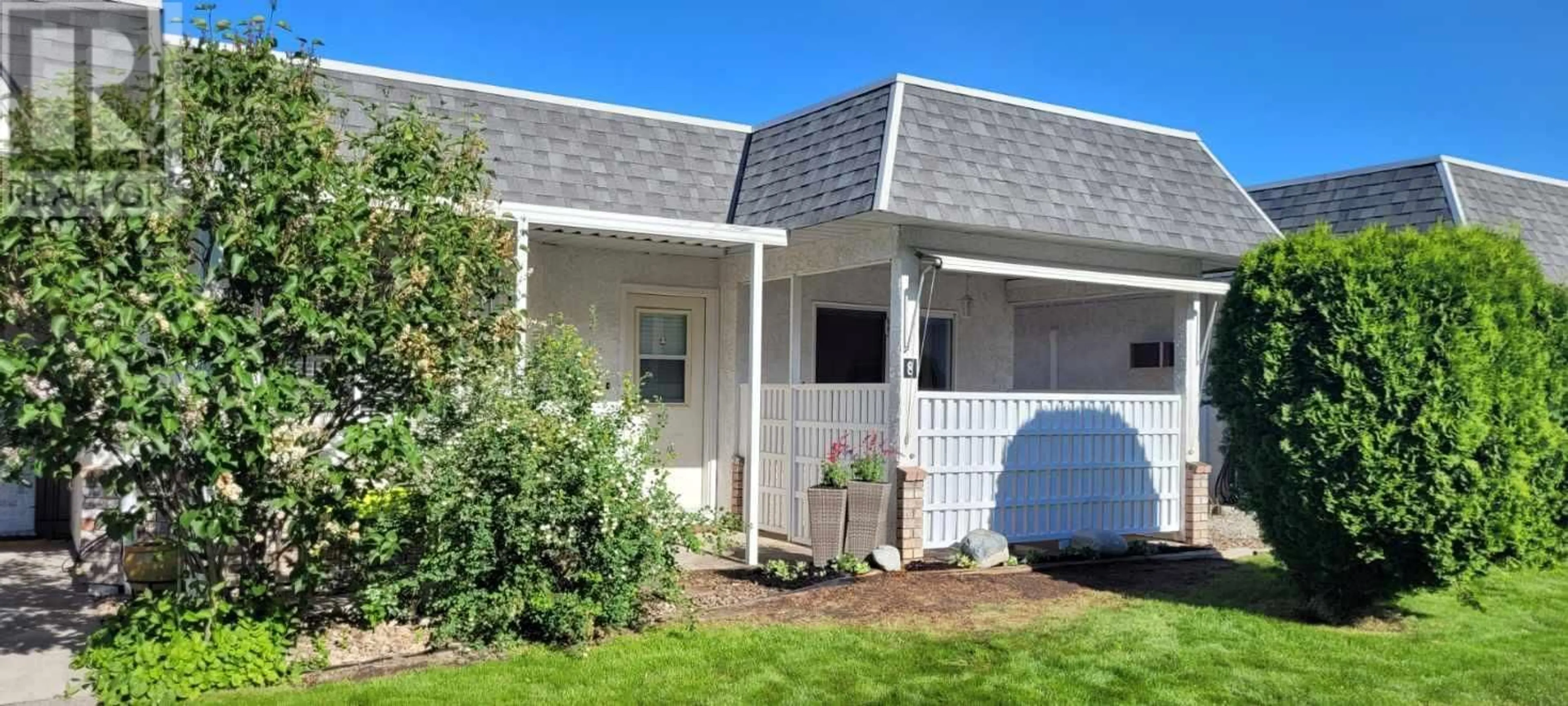11110 Quinpool Road Unit# 8, Summerland, British Columbia V0H1Z5
Contact us about this property
Highlights
Estimated ValueThis is the price Wahi expects this property to sell for.
The calculation is powered by our Instant Home Value Estimate, which uses current market and property price trends to estimate your home’s value with a 90% accuracy rate.Not available
Price/Sqft$371/sqft
Days On Market146 days
Est. Mortgage$1,499/mth
Maintenance fees$185/mth
Tax Amount ()-
Description
LOW STRATA FEES! Looking for a peaceful, friendly community? Come take a look at this level entry, 2 bed, 2 bath townhome in Summerland. Located within walking distance of amenities, you will find this home quietly tucked in off Quinpool Road. A spacious living room leads to a West facing covered patio, perfect for enjoying your morning coffee, or summer sunsets over the mountain views. In unit laundry, with plenty of storage make this home convenient and user friendly. The incorporated carport keeps your vehicle secure, and dry. A separate entrance leads you to a 16’X10’ partial basement, smartly containing the water heater and electrical panel. Enjoy retirement with hiking trails 2 minutes to the west & Rotary beach 5 minutes to the east. If you are interested in a 55+ community, this is a must see! Contact the listing agent to view! (id:39198)
Property Details
Interior
Features
Main level Floor
4pc Bathroom
7'7'' x 4'11''Bedroom
11'3'' x 9'10''2pc Ensuite bath
13'10'' x 12'5''Primary Bedroom
13'10'' x 12'5''Exterior
Features
Parking
Garage spaces 2
Garage type -
Other parking spaces 0
Total parking spaces 2
Condo Details
Inclusions
Property History
 30
30

