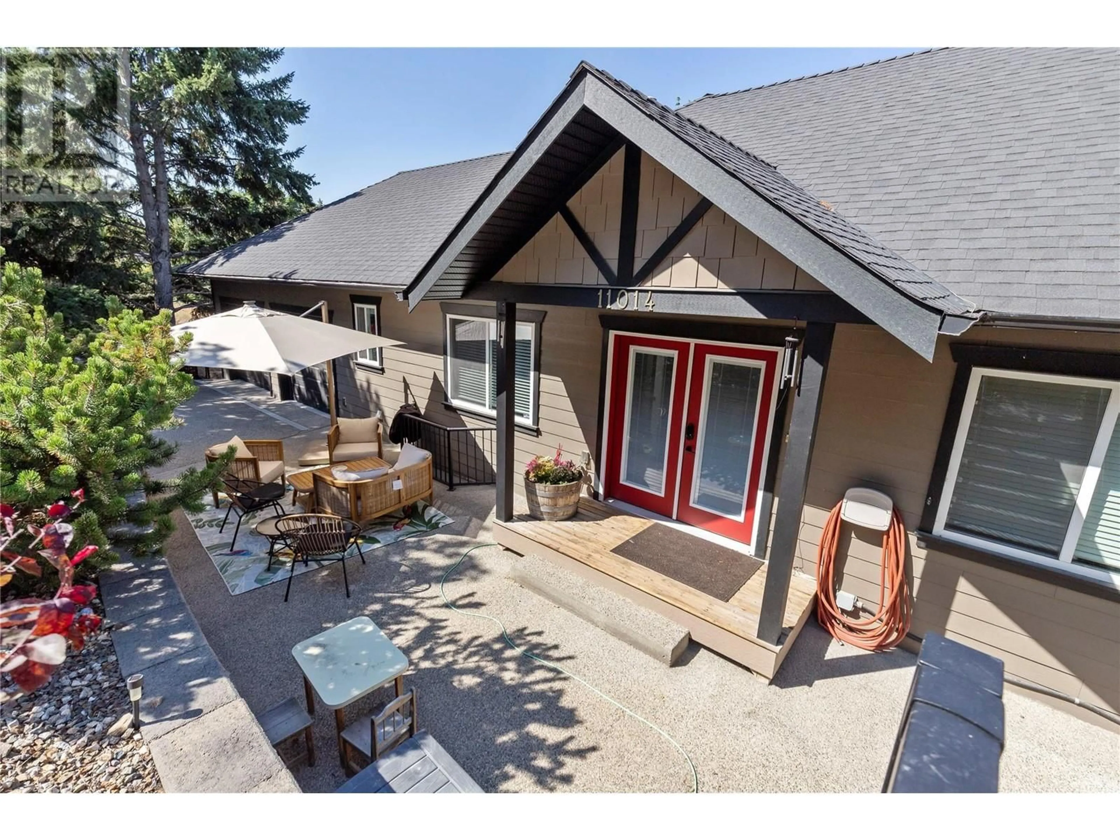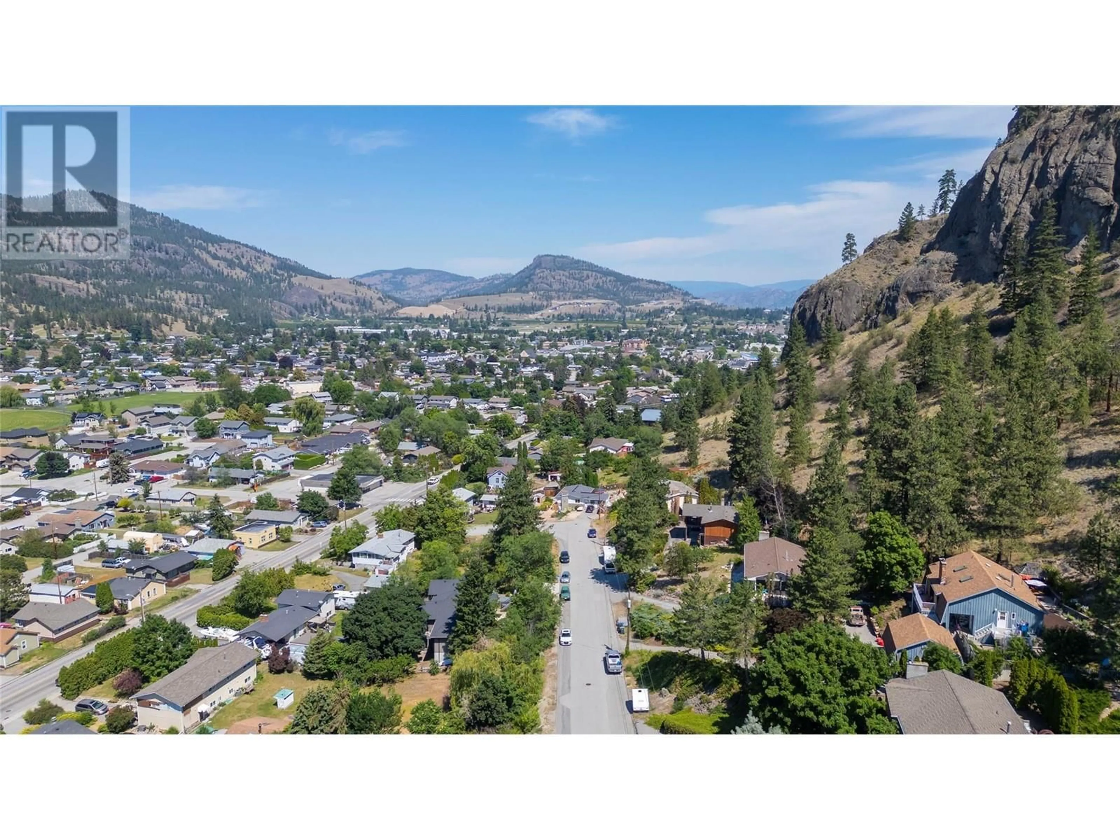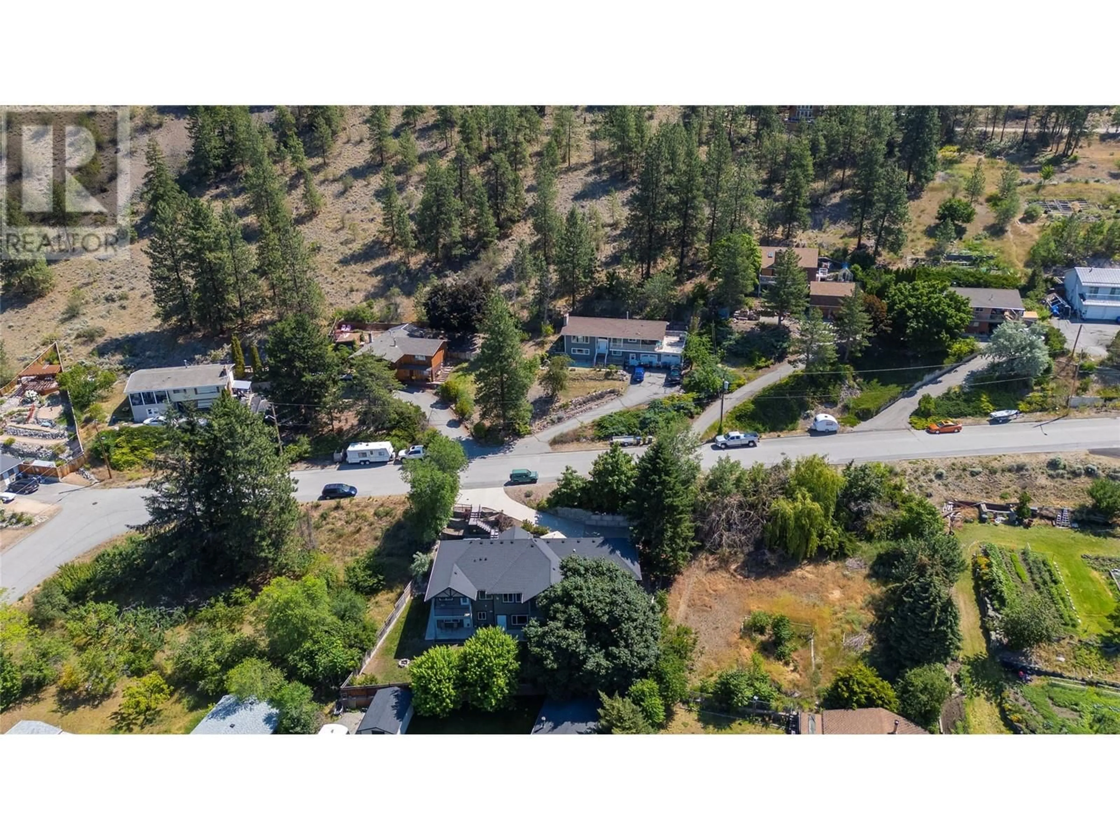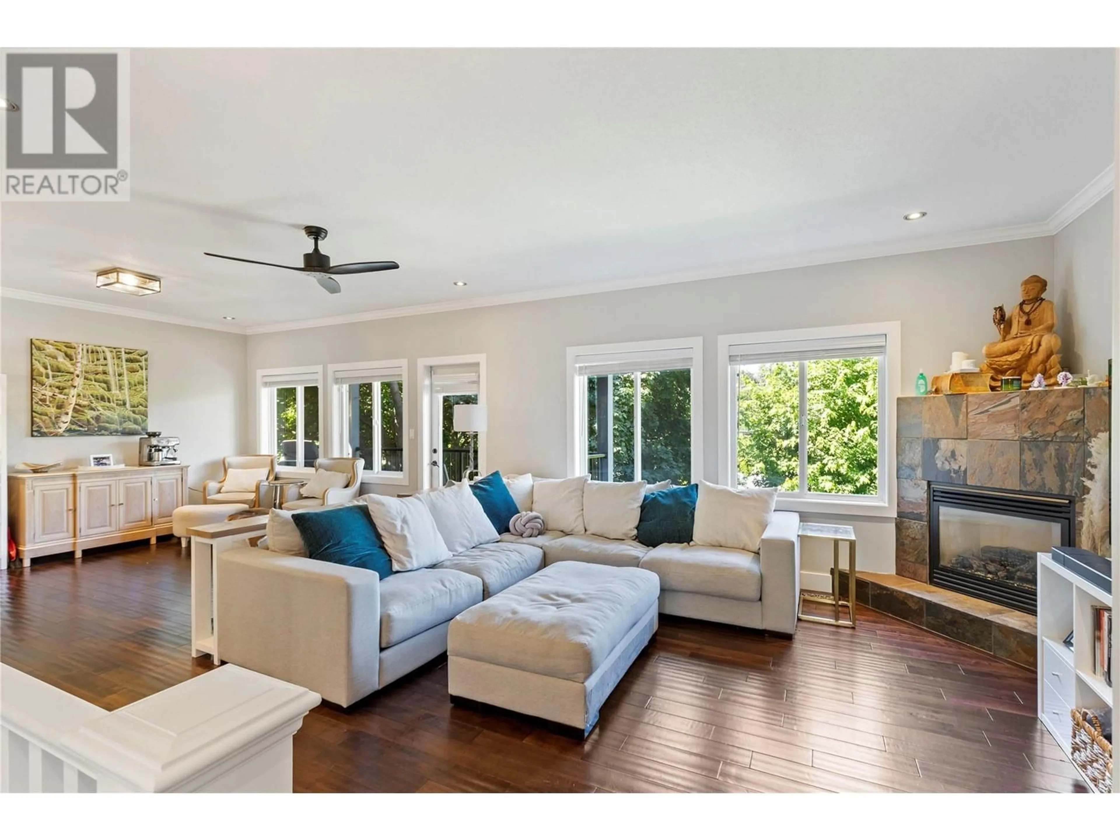11014 MOUNTFORD Avenue, Summerland, British Columbia V0H1Z2
Contact us about this property
Highlights
Estimated ValueThis is the price Wahi expects this property to sell for.
The calculation is powered by our Instant Home Value Estimate, which uses current market and property price trends to estimate your home’s value with a 90% accuracy rate.Not available
Price/Sqft$277/sqft
Est. Mortgage$4,277/mo
Tax Amount ()-
Days On Market40 days
Description
This remarkable family home combines space, style, and functionality, offering six bedrooms and four bathrooms in a layout designed for modern living. A legal one-bedroom suite provides a steady income stream, adding value to this already impressive property. Inside, a luxurious kitchen features striking dual-tone cabinetry, granite countertops, and stainless steel appliances, flowing seamlessly into a spacious dining area and a cozy living room with a gas fireplace, perfect for gatherings. The home also includes a vast family room ready for a wet bar, a flex room currently set up as a gym, and beautiful details like engineered hardwood flooring throughout. Outside, enjoy a fully fenced yard ideal for children and pets, complete with a patio, hot tub, and plenty of room to relax. Located just minutes from downtown Summerland's dining, shopping, and entertainment, and a short drive to beaches, wineries, and scenic bike trails, this home embodies the best of Okanagan living. (id:39198)
Property Details
Interior
Features
Second level Floor
Laundry room
7'0'' x 6'10''Primary Bedroom
12'3'' x 12'6''Living room
14'5'' x 14'3''Bedroom
10'4'' x 11'5''Exterior
Features
Parking
Garage spaces 4
Garage type -
Other parking spaces 0
Total parking spaces 4




