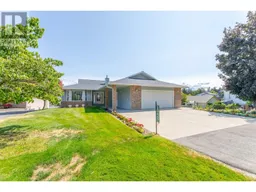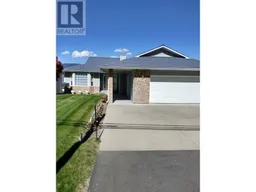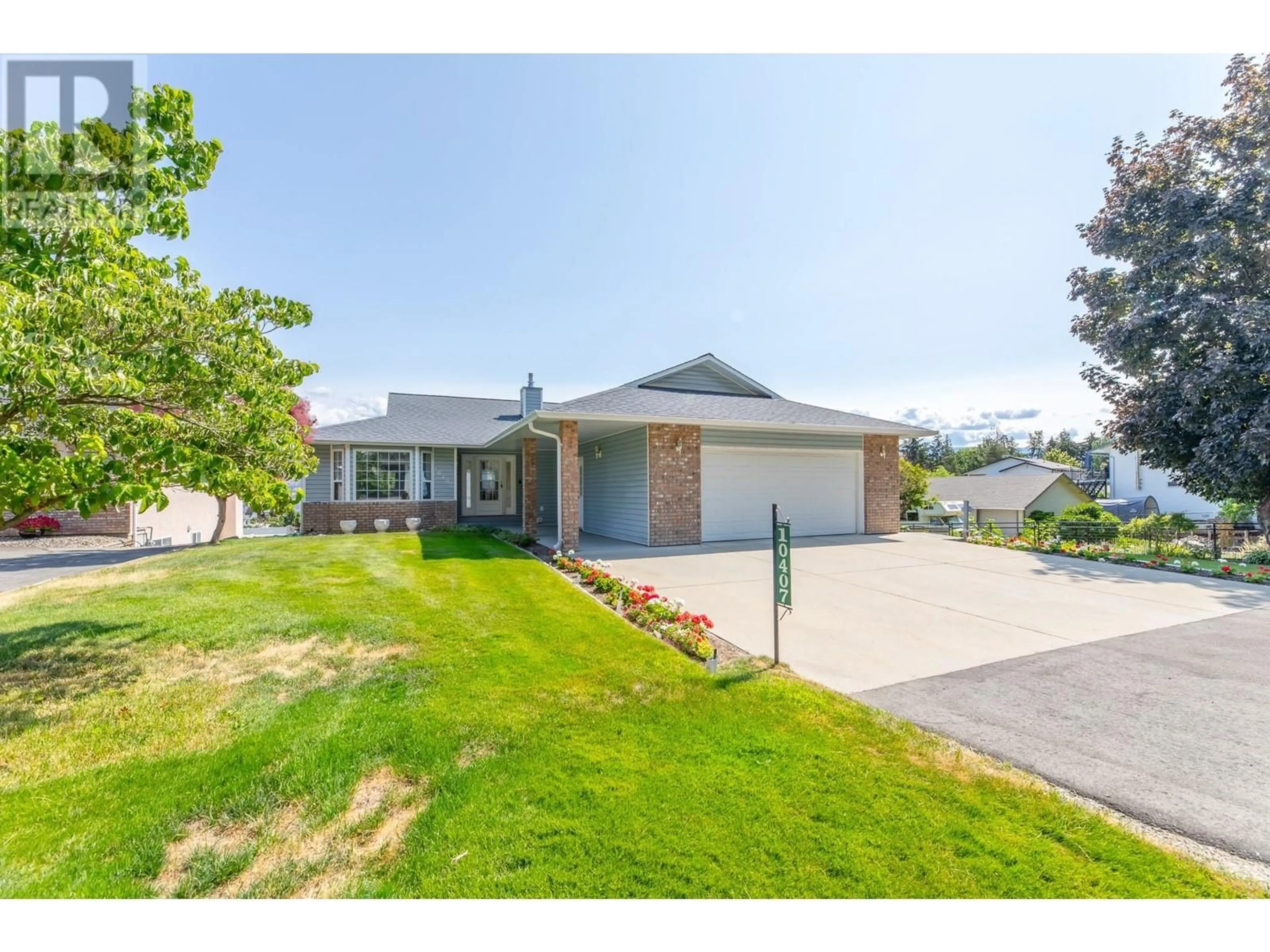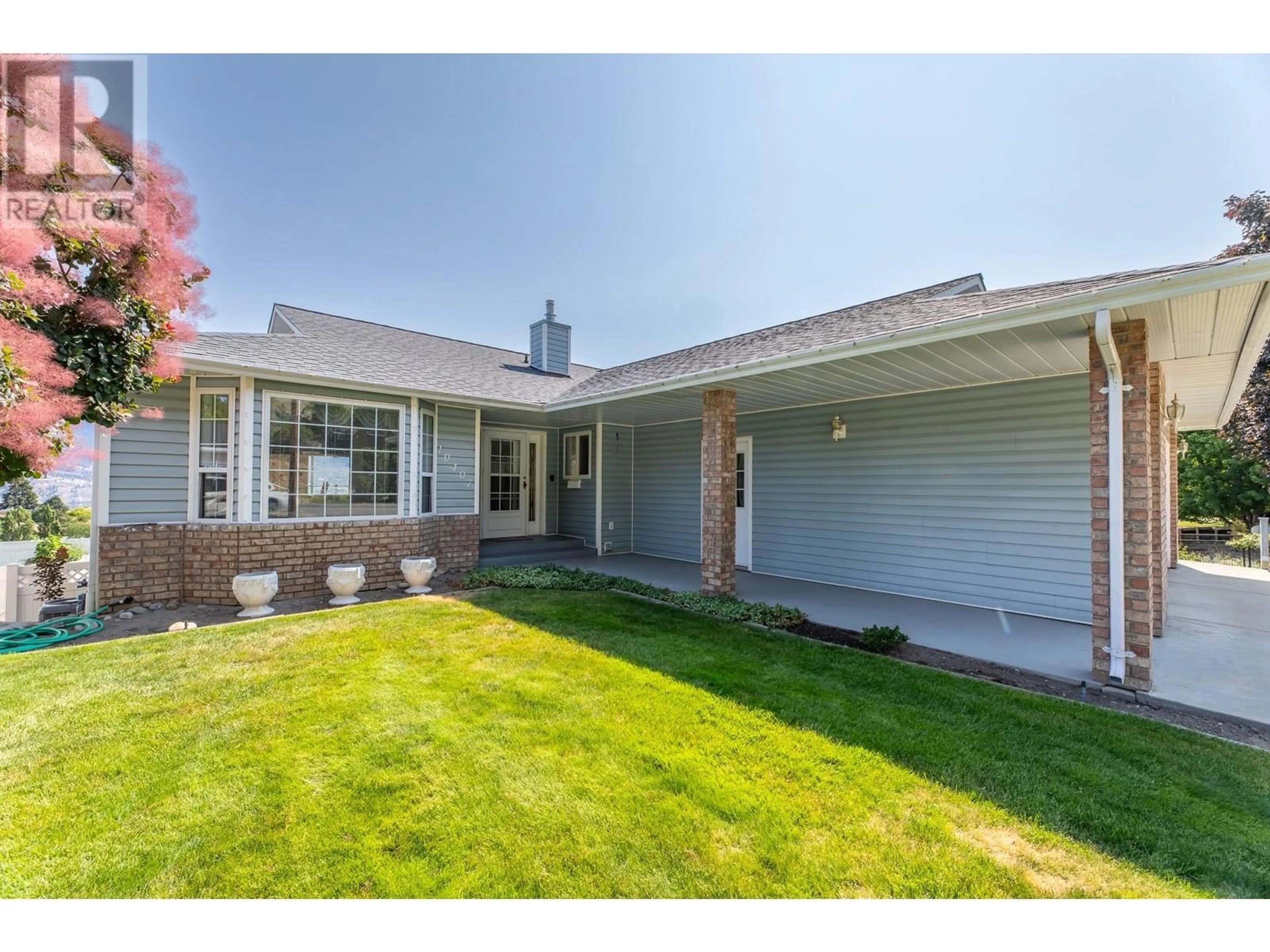10407 Giants Head Road Lot# 4, Summerland, British Columbia V0H1Z7
Contact us about this property
Highlights
Estimated ValueThis is the price Wahi expects this property to sell for.
The calculation is powered by our Instant Home Value Estimate, which uses current market and property price trends to estimate your home’s value with a 90% accuracy rate.Not available
Price/Sqft$350/sqft
Est. Mortgage$4,720/mth
Tax Amount ()-
Days On Market32 days
Description
Welcome to your dream lakeview home! Nestled in a serene and quiet neighborhood, this exquisite 4-bedroom, 3-bathroom home offers the perfect blend comfort and convenience. Just a short stroll to the charming town center, this property promises an unparalleled living experience for you and your family. Wake up to the serene beauty of the lake every morning from the comfort of your own home, with large windows and a spacious deck offering panoramic views. This home features a floor plan that seamlessly integrates the living, dining, and kitchen areas. The airy and bright living spaces are perfect for entertaining guests or spending quality time with family. The beautifully landscaped backyard is perfect for outdoor entertaining and activities. Host BBQ's, garden, or simply relax on the deck while soaking in the amazing lake views. The basement includes a large living area, a summer kitchen, two bedrooms, a bathroom, providing a comfortable living space. Situated in a peaceful neighborhood, this home offers the best of both worlds – tranquility and convenience. Enjoy a short walk to the town center, where you'll find shops, restaurants, and community amenities. Enjoy the attached 2-car garage, providing secure parking and additional storage space. The property also offers plenty of open parking for guests. Don’t miss this opportunity to own a piece of paradise. Schedule a showing today and experience the charm and elegance of this home for yourself. Your dream home awaits! (id:39198)
Property Details
Interior
Features
Lower level Floor
Utility room
17'3'' x 17'11''Storage
11'8'' x 4'6''Recreation room
34'10'' x 27'11''3pc Bathroom
Exterior
Parking
Garage spaces 2
Garage type -
Other parking spaces 0
Total parking spaces 2
Property History
 57
57 9
9

