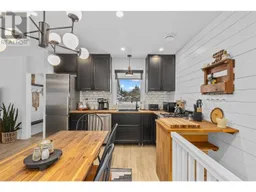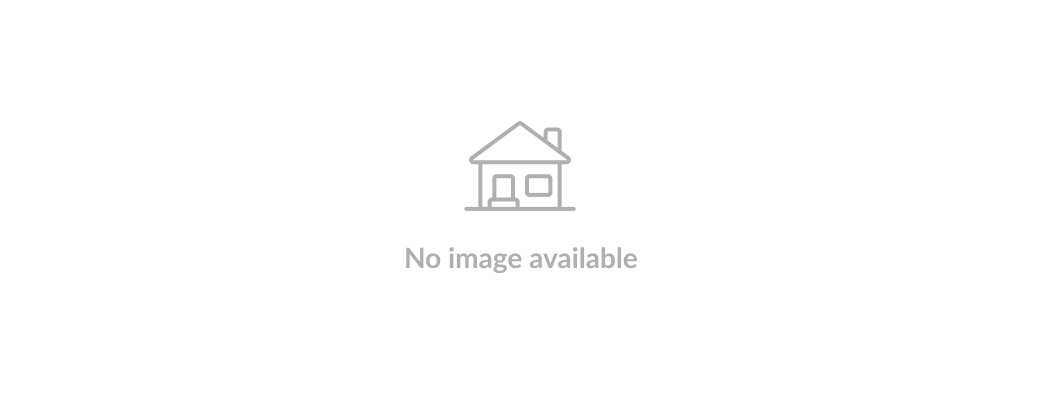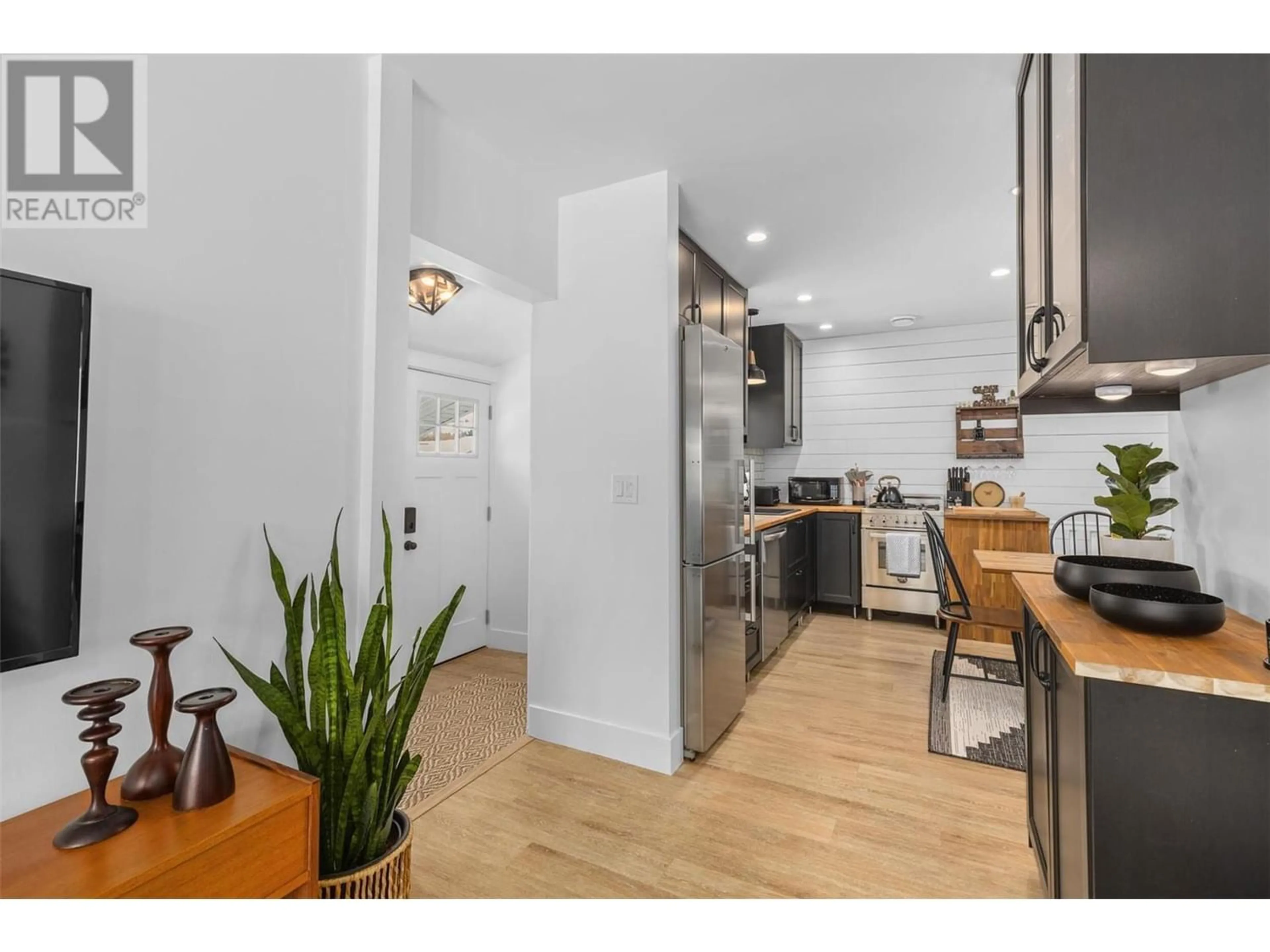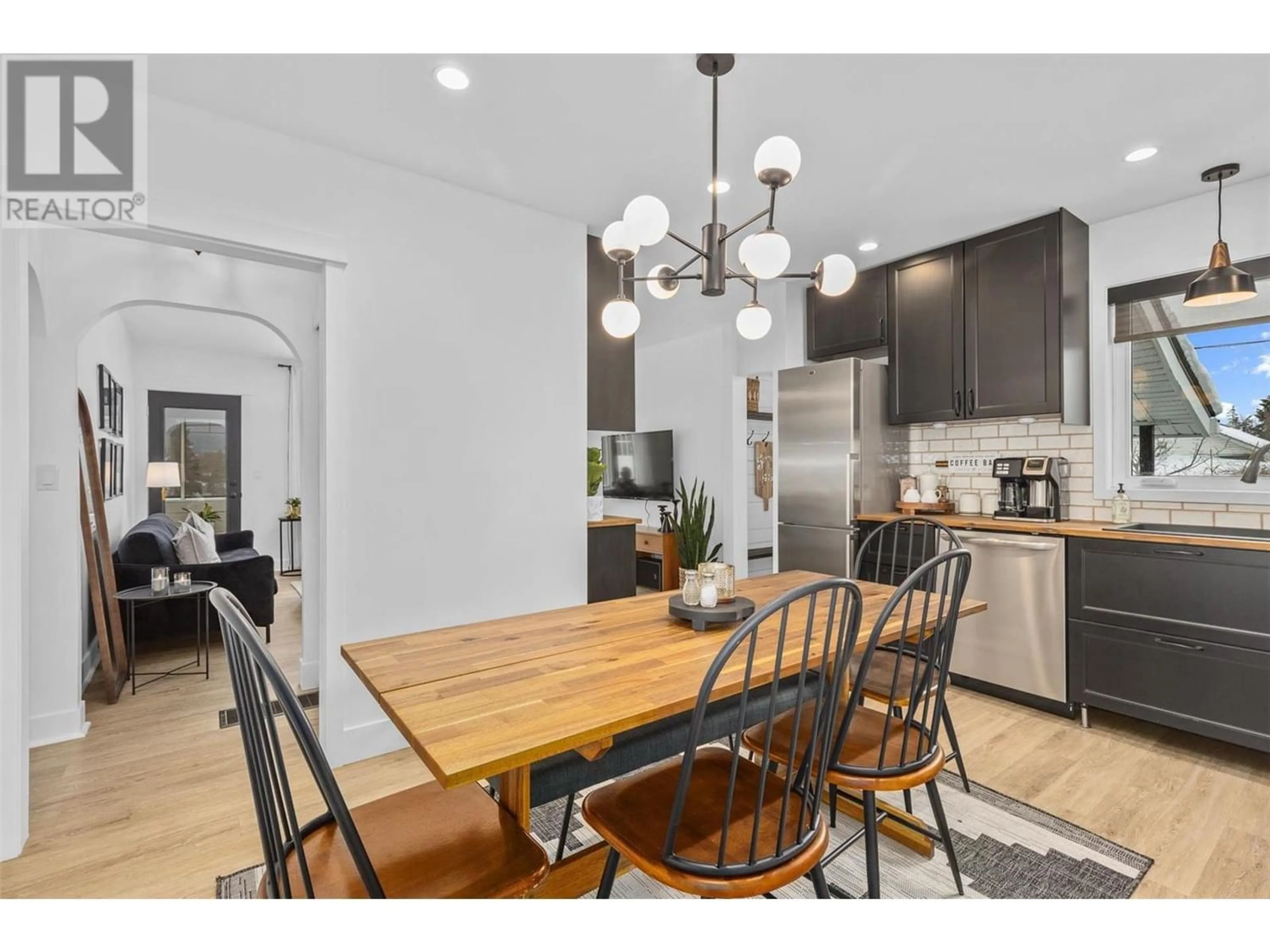10318 Gayton Street, Summerland, British Columbia V0H1Z5
Contact us about this property
Highlights
Estimated ValueThis is the price Wahi expects this property to sell for.
The calculation is powered by our Instant Home Value Estimate, which uses current market and property price trends to estimate your home’s value with a 90% accuracy rate.Not available
Price/Sqft$521/sqft
Est. Mortgage$2,963/mo
Tax Amount ()-
Days On Market289 days
Description
Step into this beautifully renovated 1940s single-family home, brimming with character and charm. Located on a desirable corner lot, this 1322 square foot residence offers a blend of modern updates and original features, making it truly unique. Walking distance to both middle and high schools. Enjoy a fully fenced yard with mature landscaping and garden boxes. Relax or entertain in the large gazebo, complete with a dedicated outlet for a hot tub or lighting. The home showcases stunning 1940s architecture with arched doorways, shiplap, and a cozy mudroom. Fresh designer paint throughout, a modern gas stove, easy-care vinyl floors, and high-end blinds. Original features have been thoughtfully preserved, adding to the home's unique charm. Situated in a friendly neighborhood with wonderful neighbors. Don't miss the opportunity to own this charming home with its perfect blend of classic character and modern conveniences. Features keyless entry with security cameras. The prefect home for first time buyers or those looking to downsize. MUST SEE, 10/10. Contact listing realtor to book your viewing. (id:39198)
Property Details
Interior
Features
Second level Floor
Bedroom
11'3'' x 10'10''Partial bathroom
5' x 4'6''Bedroom
9'8'' x 10'10''Exterior
Features
Parking
Garage spaces 3
Garage type -
Other parking spaces 0
Total parking spaces 3
Property History
 40
40




