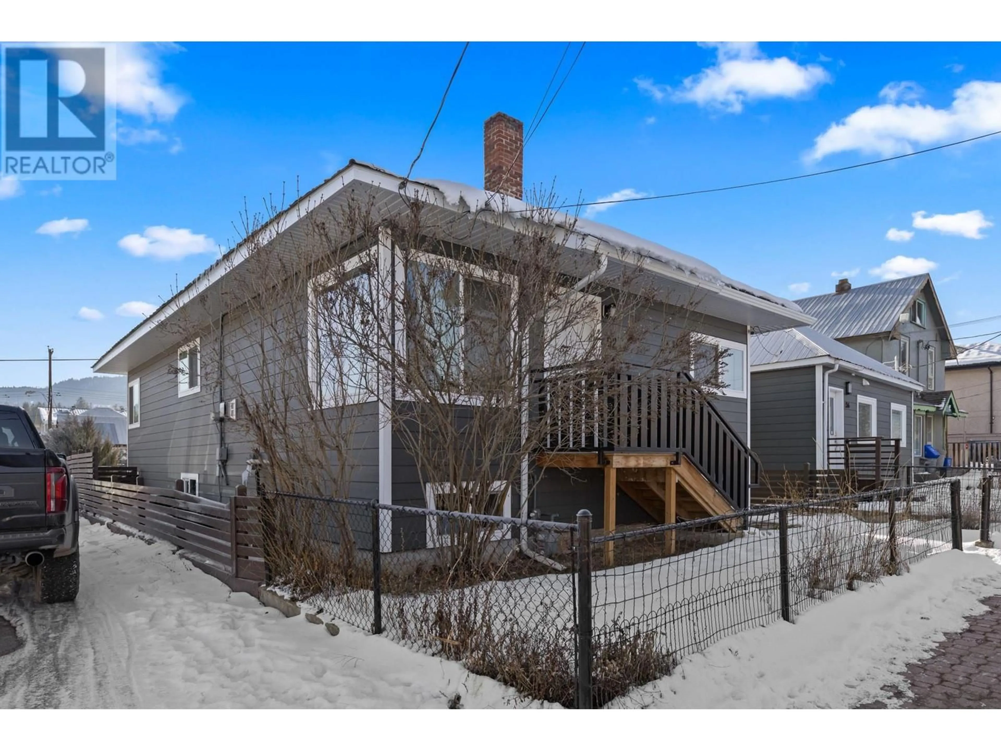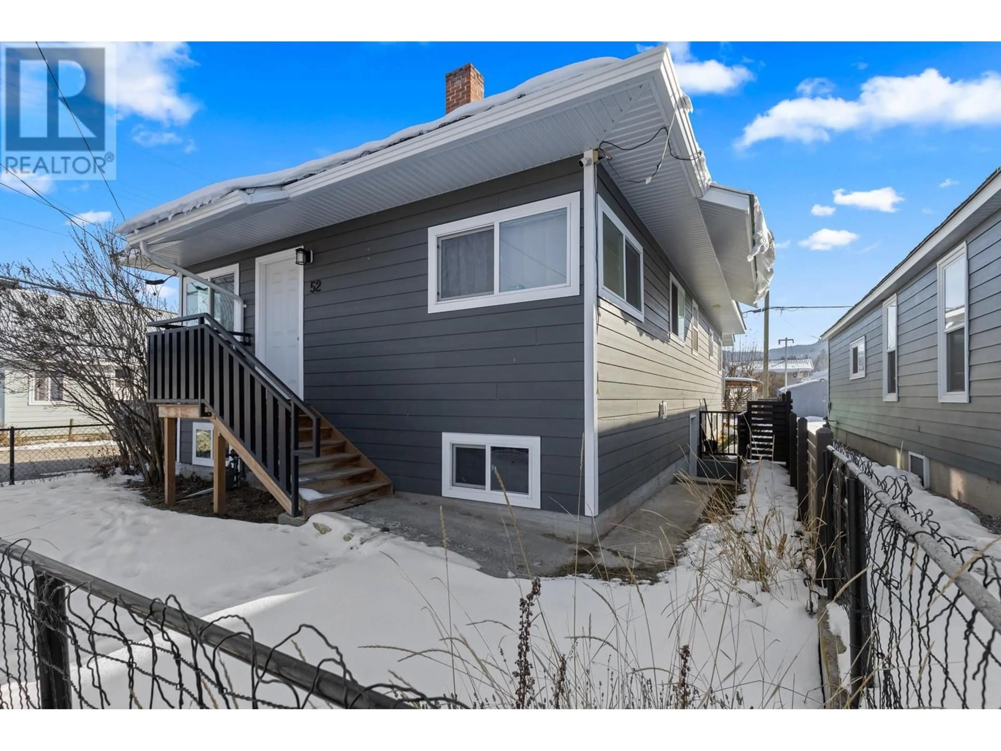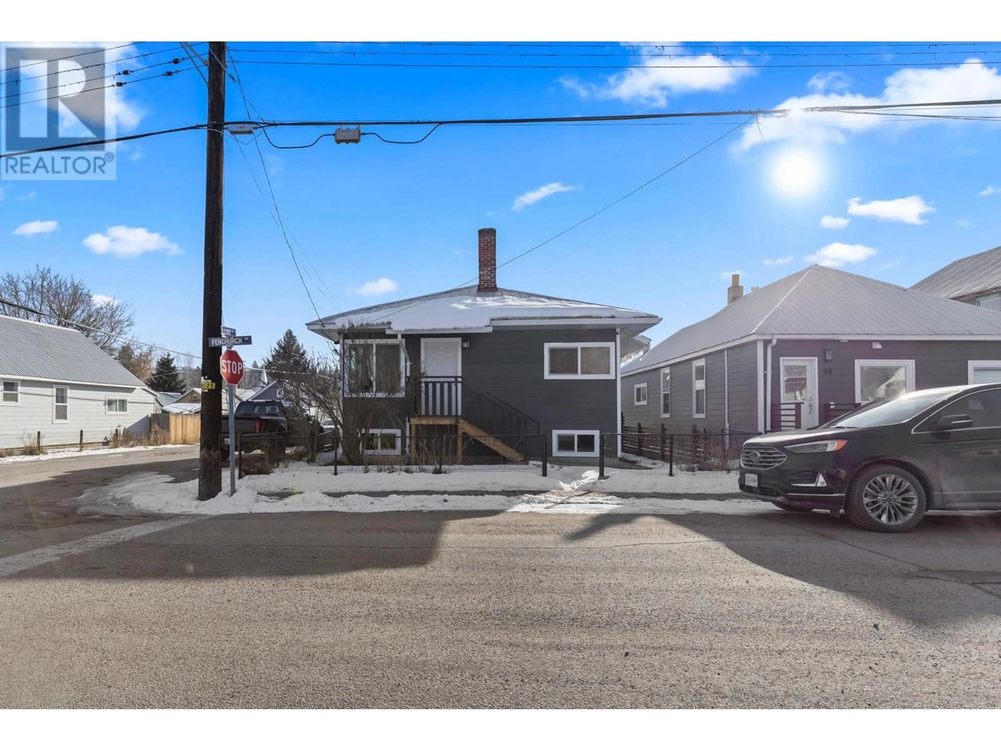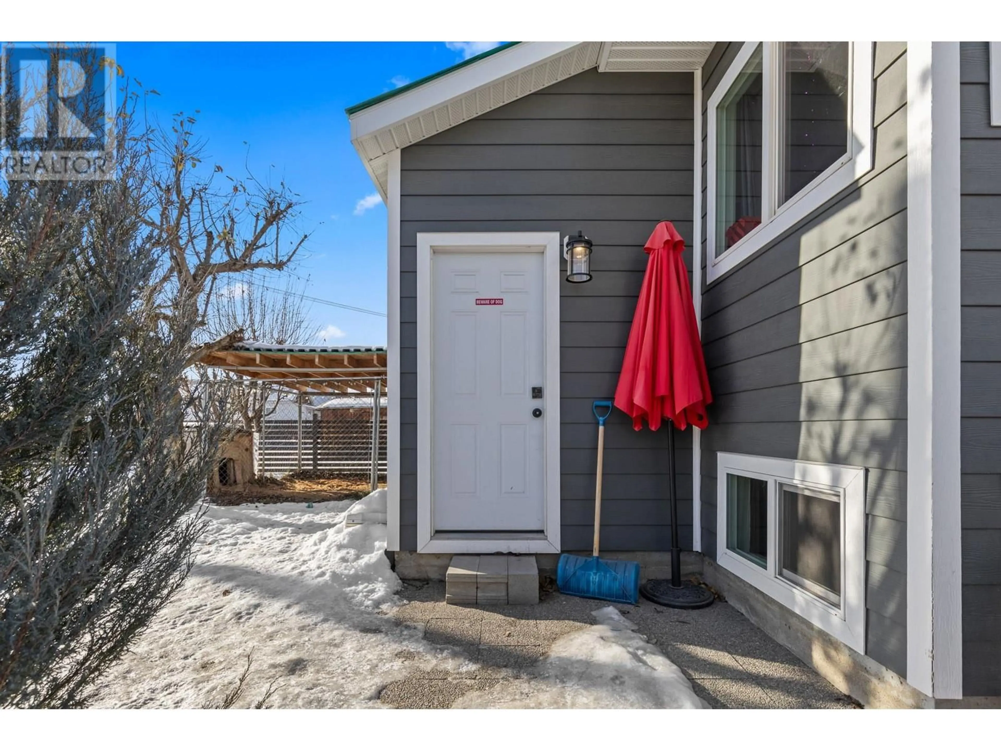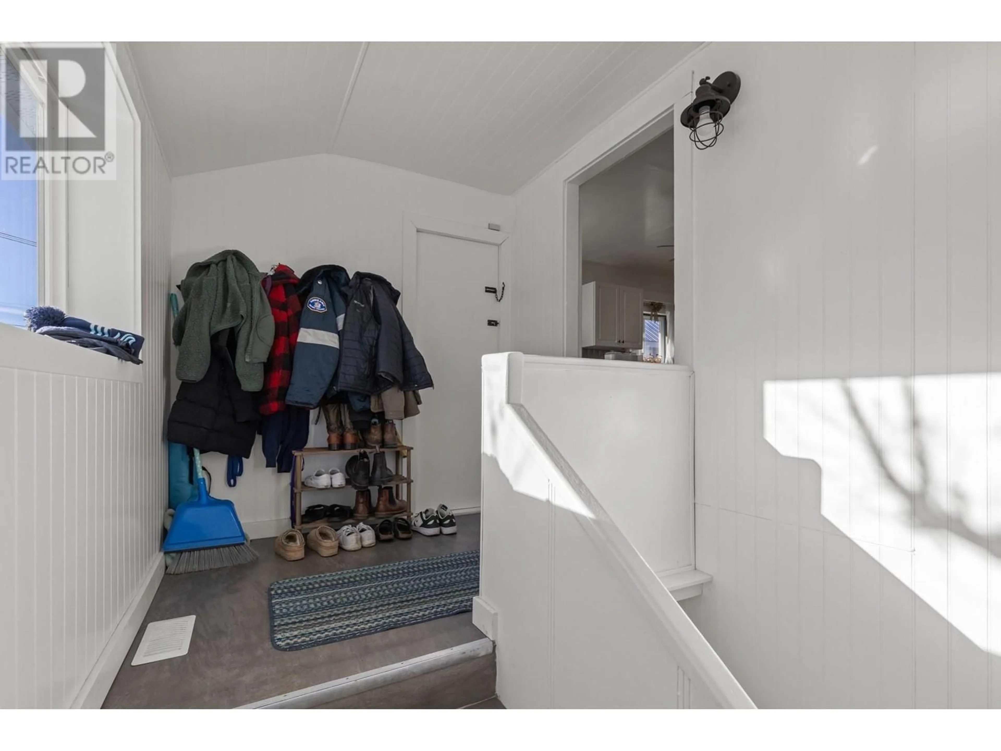52 FENCHURCH Avenue, Princeton, British Columbia V0X1W0
Contact us about this property
Highlights
Estimated ValueThis is the price Wahi expects this property to sell for.
The calculation is powered by our Instant Home Value Estimate, which uses current market and property price trends to estimate your home’s value with a 90% accuracy rate.Not available
Price/Sqft$166/sqft
Est. Mortgage$1,628/mo
Tax Amount ()-
Days On Market22 days
Description
Welcome to your new home in the heart of downtown Princeton! This delightful two-bedroom, one-bathroom home offers a fantastic opportunity for those looking to add their personal touch. With the potential to easily convert into a three-bedroom layout, this property is perfect for growing families or those seeking extra space. Nestled on a desirable corner lot, this fully fenced yard is ideal for pets and outdoor gatherings. Enjoy the convenience of nearby shopping and local amenities, all just a short stroll away. Step inside to discover a full basement awaiting your creative ideas—whether you envision a cozy family room, a home office, or additional storage, the possibilities are endless! The basement features a separate entrance and has been updated with new insulation. Additional highlights of this home include updated windows, appliances, and siding, as well as air conditioning to keep you cool during those warm summer months. Also featuring new electrical and plumbing systems, including a modern breaker box and LED lighting for energy efficiency. Don’t miss out on this incredible opportunity to own a charming home in an unbeatable location. Schedule your showing today and start envisioning the possibilities! (id:39198)
Property Details
Interior
Features
Main level Floor
Living room
15'0'' x 19'0''Kitchen
14'0'' x 10'5''Dining room
10'0'' x 9'2''Bedroom
17'2'' x 10'10''Exterior
Features
Parking
Garage spaces 3
Garage type -
Other parking spaces 0
Total parking spaces 3
Property History
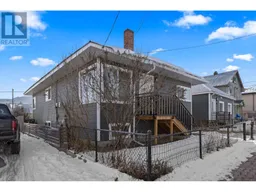 28
28
