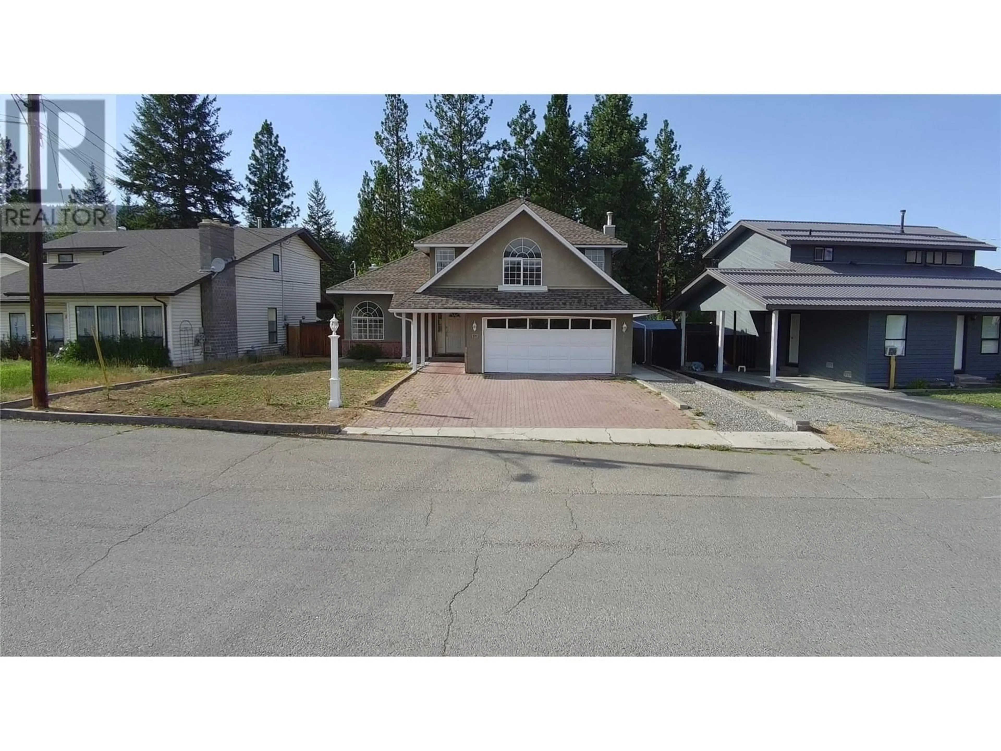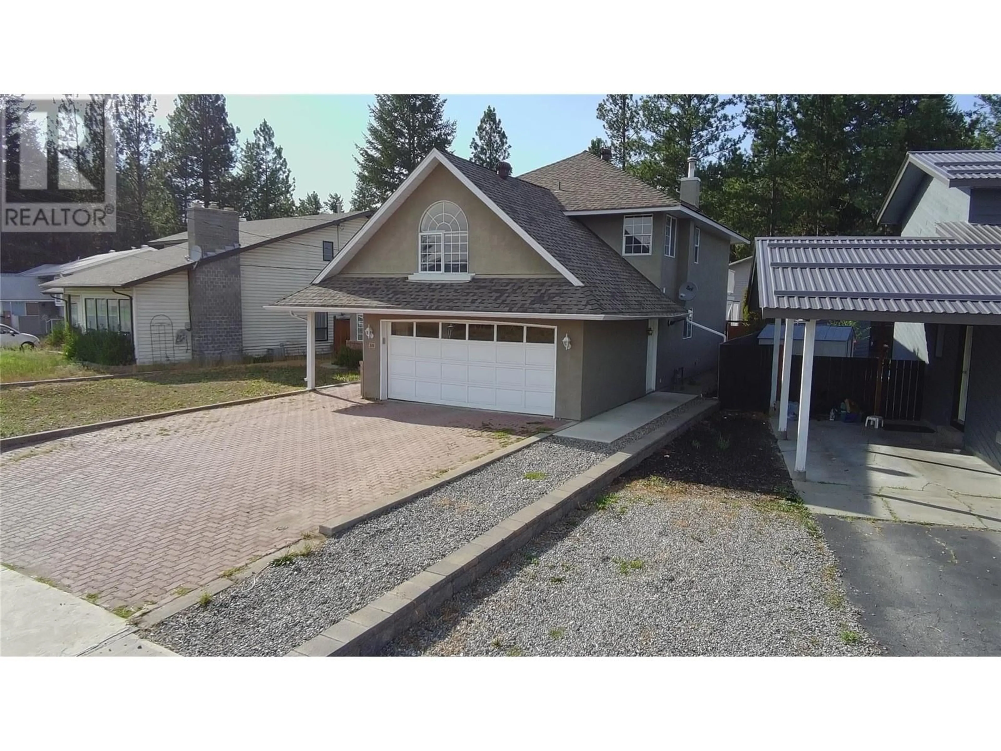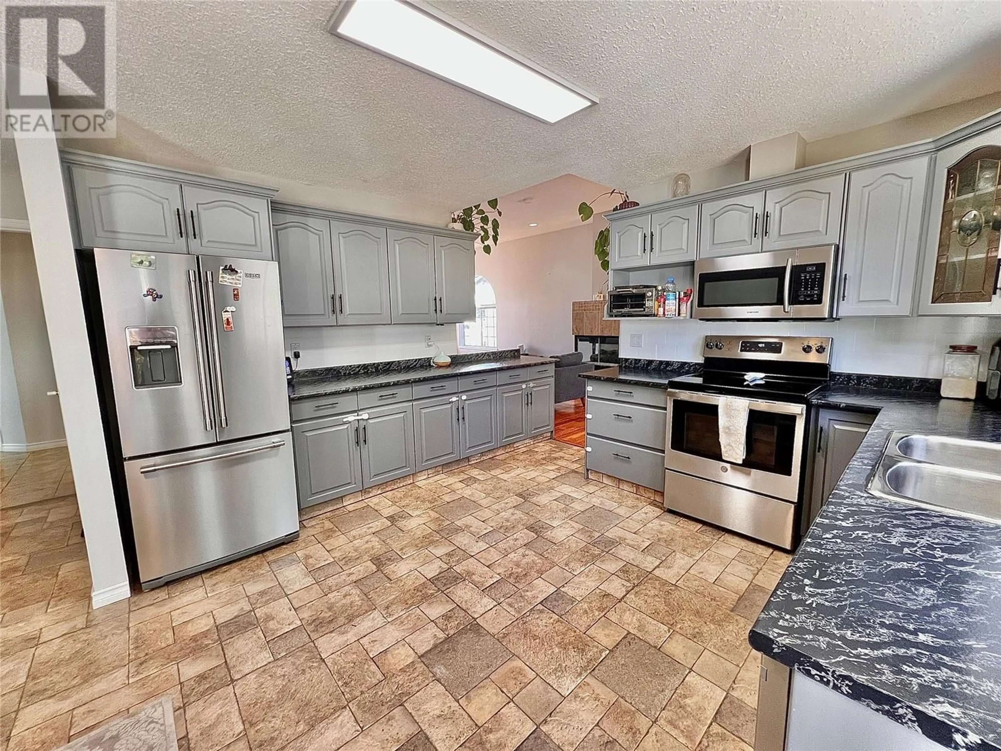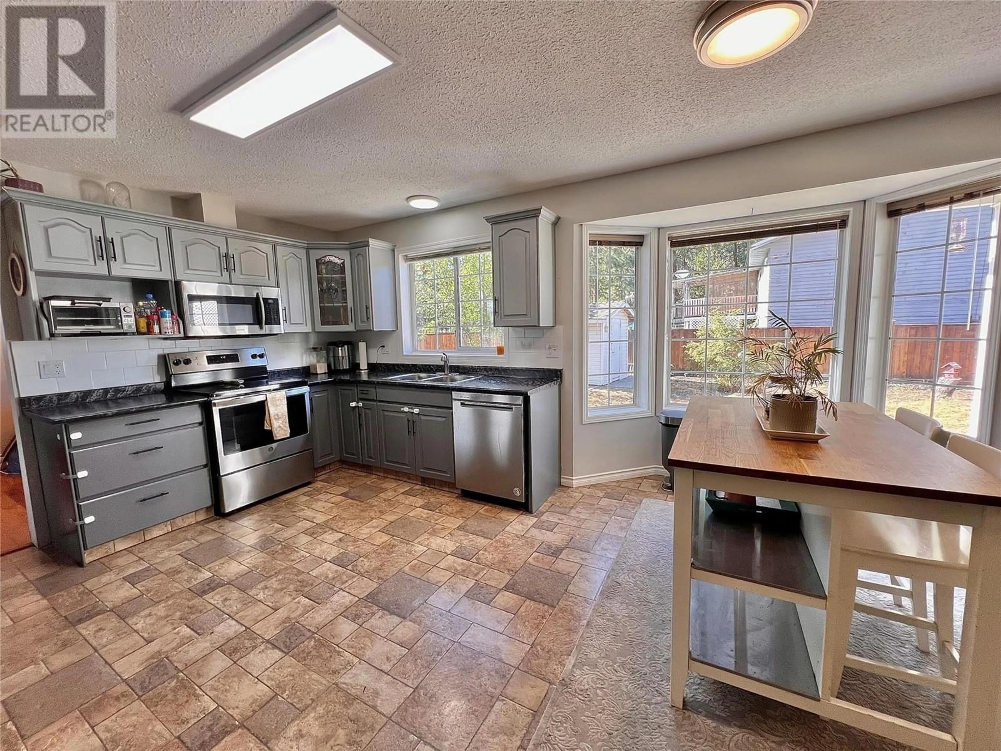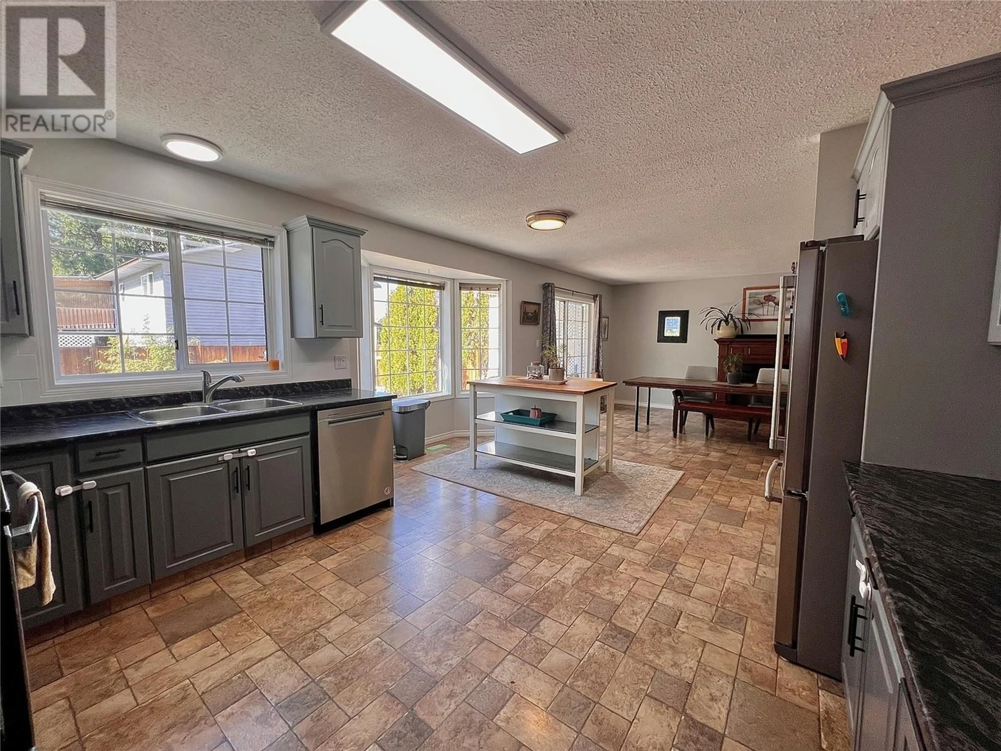519 MAYNE Avenue, Princeton, British Columbia V0X1W0
Contact us about this property
Highlights
Estimated ValueThis is the price Wahi expects this property to sell for.
The calculation is powered by our Instant Home Value Estimate, which uses current market and property price trends to estimate your home’s value with a 90% accuracy rate.Not available
Price/Sqft$238/sqft
Est. Mortgage$2,469/mo
Tax Amount ()-
Days On Market163 days
Description
Located in the heart of the third bench, this exquisite 3 bedroom, 3 bathroom residence boasts a bonus room above the garage that could easily be converted into a 4th bedroom. The open concept kitchen, breakfast area, and family room offer an abundance of natural light and a seamless flow to the backyard. Perfect for entertaining, the formal living and dining rooms are divided by a cozy 3-sided gas fireplace. The luxurious master bedroom features a spacious walk-in closet, ensuite, and private deck. Additional highlights include on demand hot water, a double attached garage, covered entryway, and fully fenced backyard. (id:39198)
Property Details
Interior
Features
Second level Floor
Media
16'6'' x 16'6''4pc Ensuite bath
Bedroom
10'9'' x 11'6''Bedroom
11'4'' x 11'4''Exterior
Features
Parking
Garage spaces 2
Garage type Attached Garage
Other parking spaces 0
Total parking spaces 2
Property History
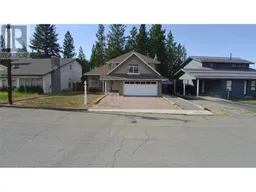 47
47
