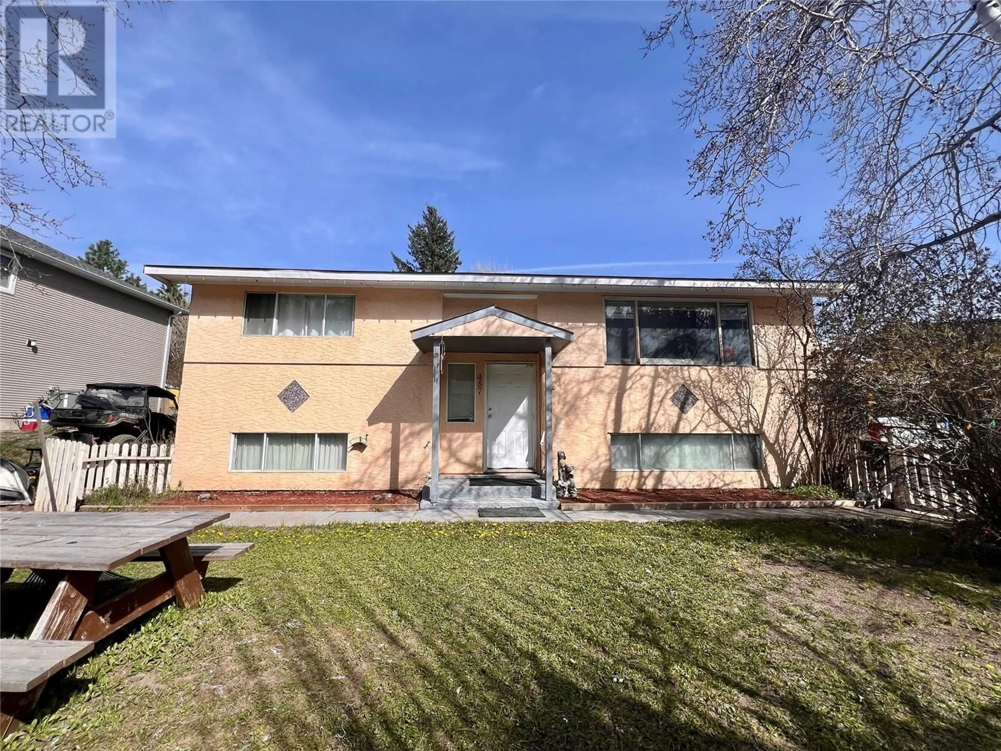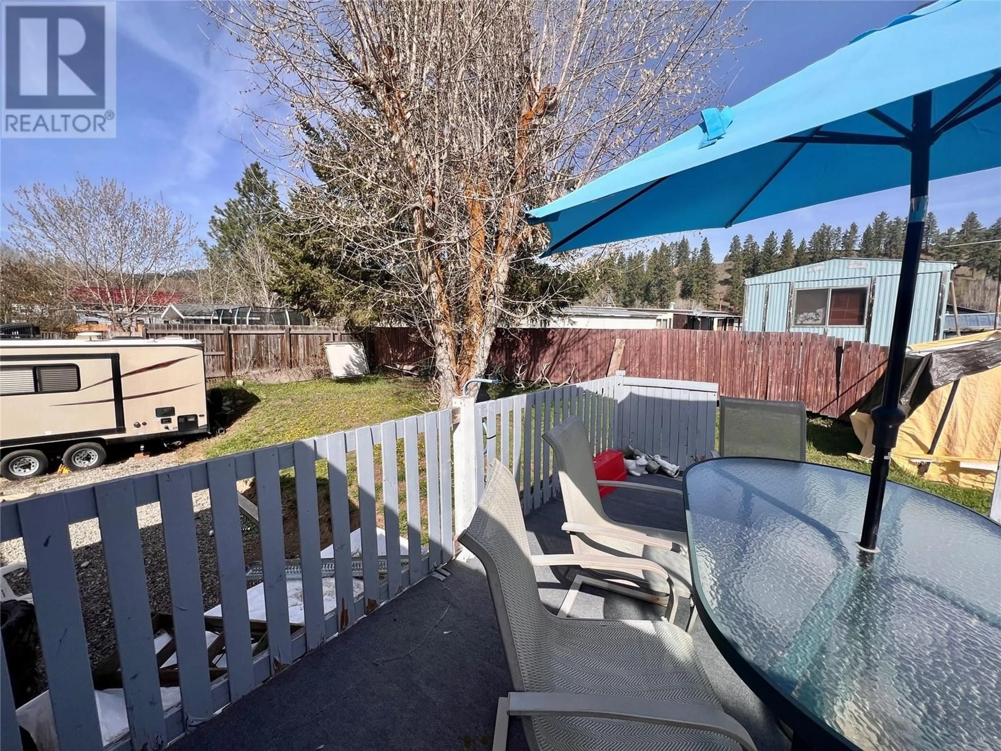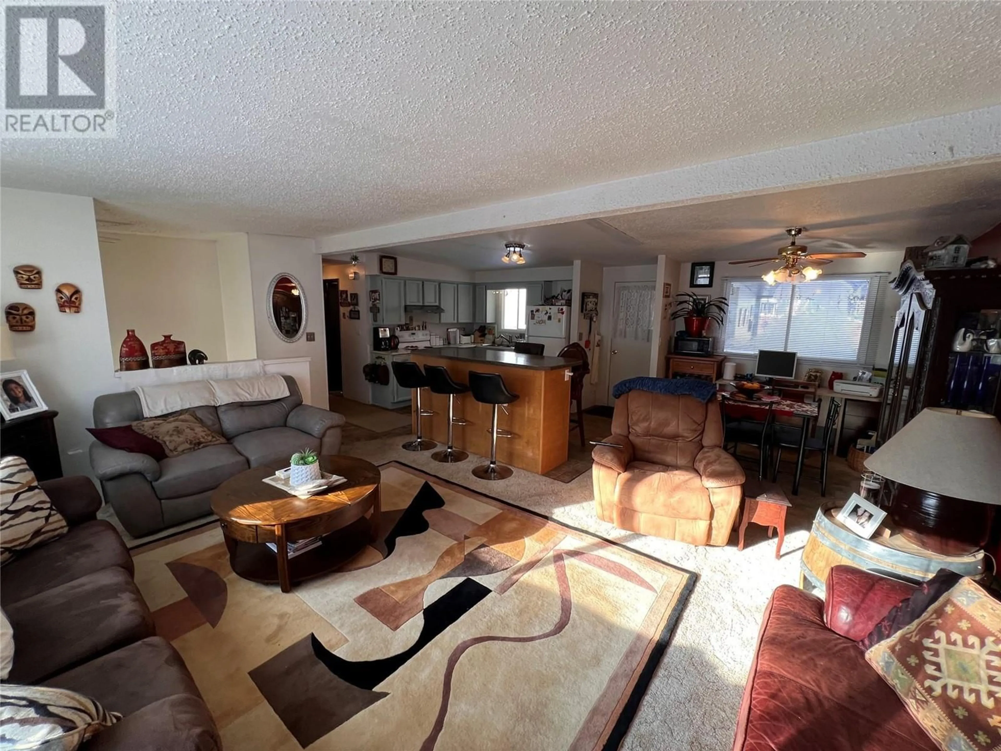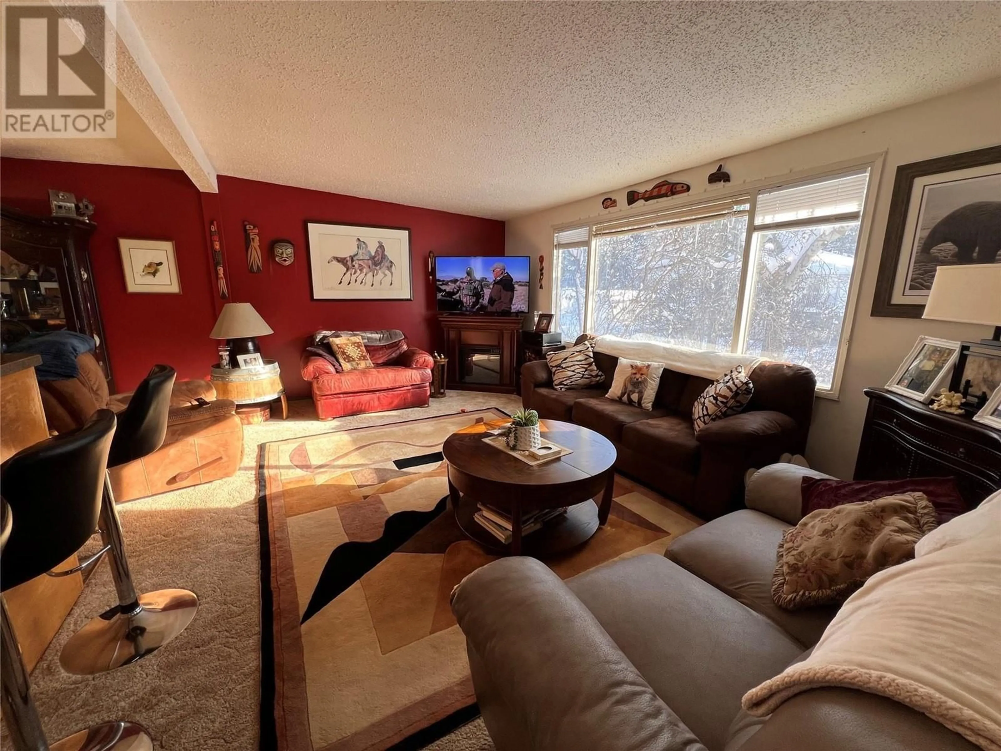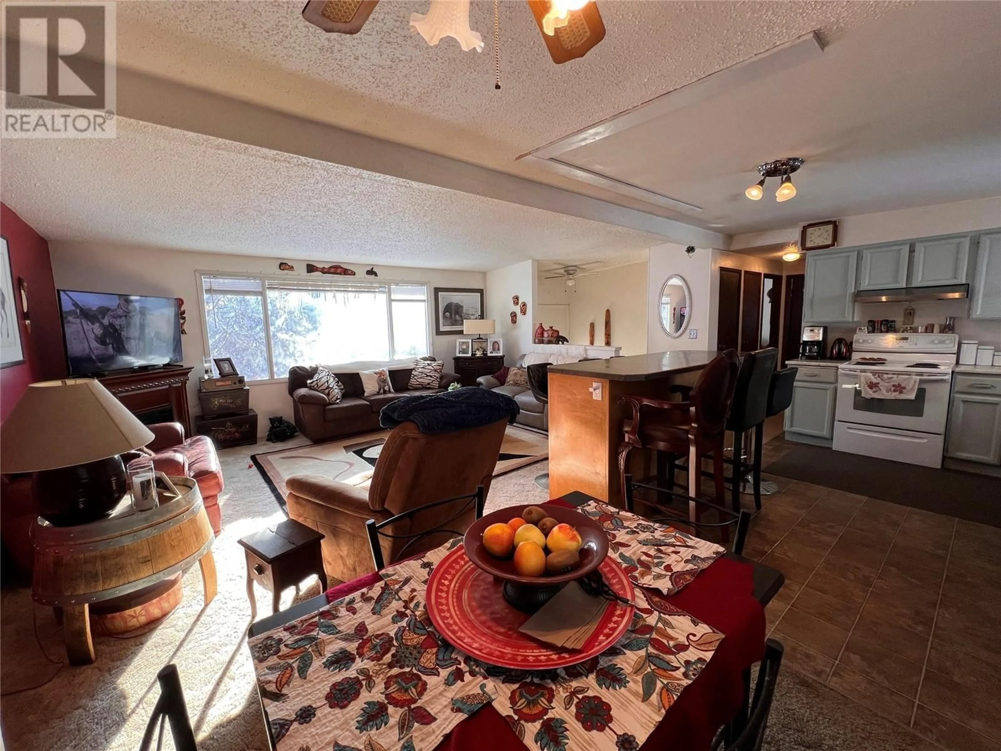487 Corina Avenue, Princeton, British Columbia V0X1W0
Contact us about this property
Highlights
Estimated ValueThis is the price Wahi expects this property to sell for.
The calculation is powered by our Instant Home Value Estimate, which uses current market and property price trends to estimate your home’s value with a 90% accuracy rate.Not available
Price/Sqft$252/sqft
Est. Mortgage$1,628/mo
Tax Amount ()-
Days On Market161 days
Description
Experience the ultimate family living experience in this impressive home, nestled in a desirable neighborhood, just a short walk from the local elementary school. Boasting three spacious bedrooms and one sleek bathroom, with ample space for an additional bedroom and bathroom, this residence offers the perfect blend of comfort and convenience. Enjoy seamless entertaining and family time in the open-concept living, kitchen, and dining area, featuring modern finishes and plenty of natural light. The large laundry room, located on the main floor, provides easy access to the covered deck and backyard, perfect for outdoor living. With plenty of parking space on both sides of the home, you'll have room for your RV and other toys, in addition to off-street parking for everyone. Make this house your home with your personal touches! (id:39198)
Property Details
Interior
Features
Main level Floor
Kitchen
10' x 9'Living room
17'8'' x 13'Bedroom
11' x 8'8''Full bathroom
10' x 8'Exterior
Features
Property History
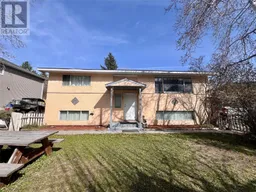 21
21
