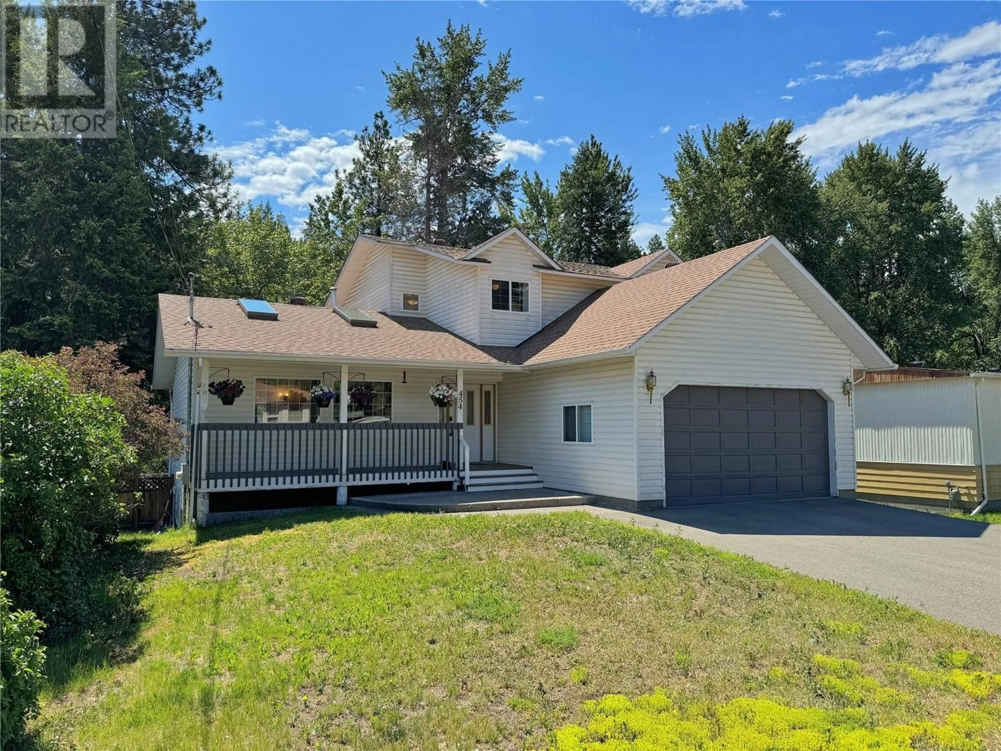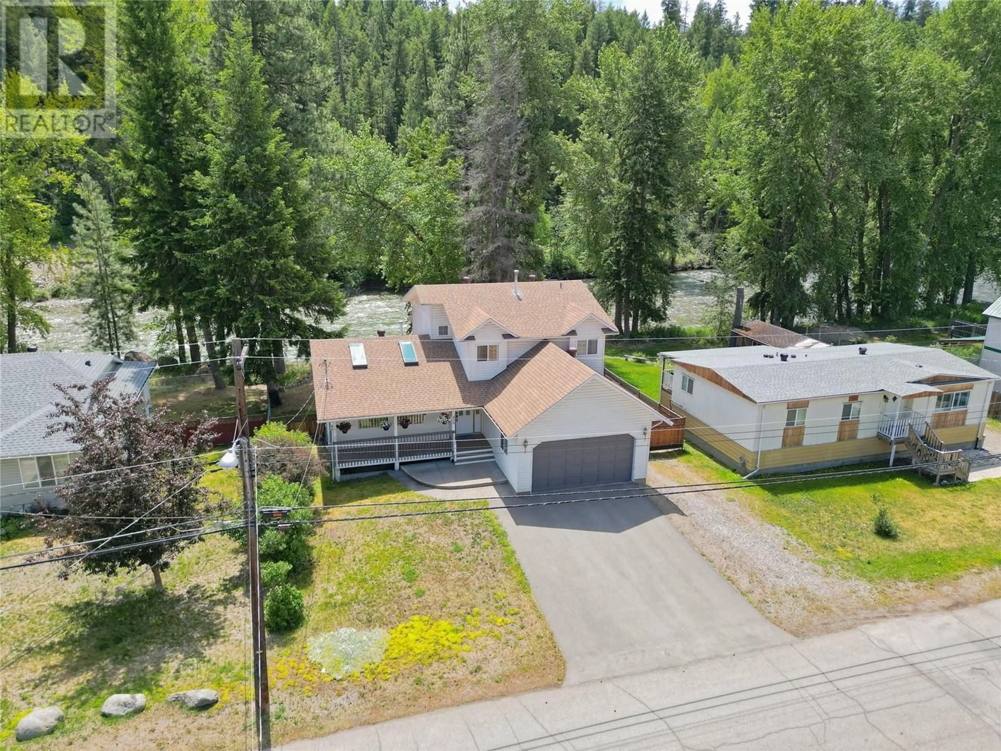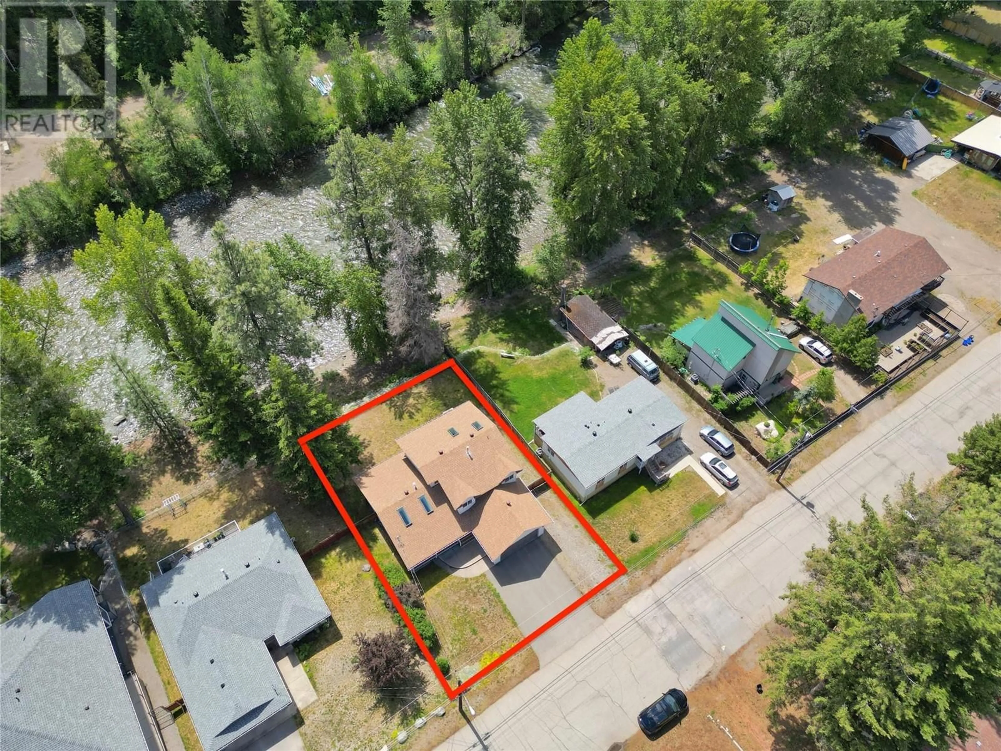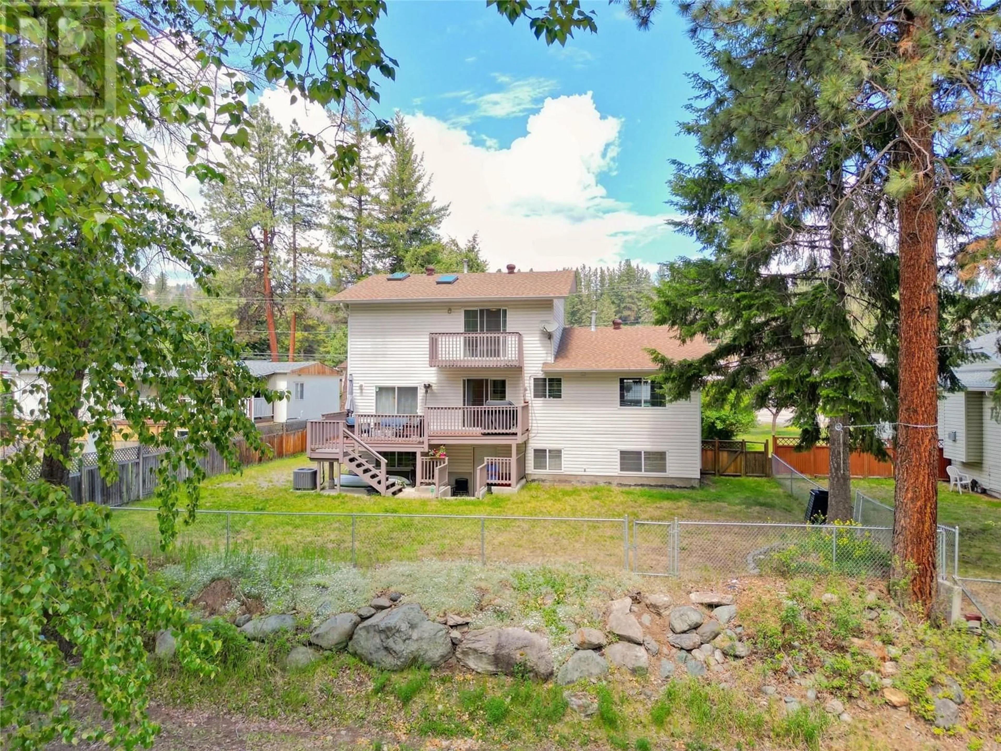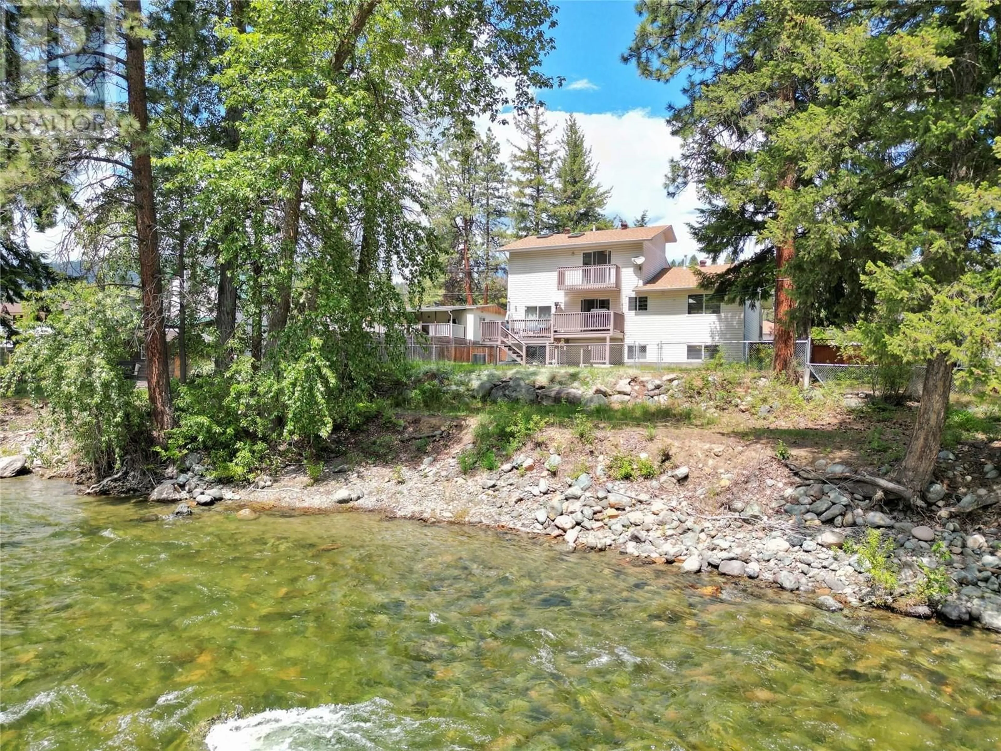454 CORINA Avenue, Princeton, British Columbia V0X1W0
Contact us about this property
Highlights
Estimated ValueThis is the price Wahi expects this property to sell for.
The calculation is powered by our Instant Home Value Estimate, which uses current market and property price trends to estimate your home’s value with a 90% accuracy rate.Not available
Price/Sqft$208/sqft
Est. Mortgage$2,912/mo
Tax Amount ()-
Days On Market83 days
Description
Offering plenty of value in a great location, this turn-key family home features over 3200 square feet of living space overlooking Tulameen River, with a full walk-out basement, a double garage and RV parking. The functional layout offers 3 bedrooms on the top floor, where the main bedroom includes a 4 piece en-suite, and a balcony that overlooks the backyard and soothing river ambiance. On the main level, the expansive kitchen and rear sundeck are perfect for entertaining, while an updated office space is perfect for a home based business or working from home. The full walkout basement features an extra bedroom and bathroom, a large family/rec room and plenty for storage space growing families, or potential to create an in-law suite. The double attached garage provides secure parking and storage, and there's plenty of space for side RV parking. Walking distance to elementary school. (id:39198)
Property Details
Interior
Features
Second level Floor
Primary Bedroom
12'0'' x 18'0''4pc Ensuite bath
Bedroom
12'0'' x 9'0''Bedroom
12'0'' x 9'0''Exterior
Features
Parking
Garage spaces 2
Garage type -
Other parking spaces 0
Total parking spaces 2
Property History
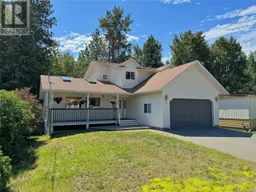 45
45
