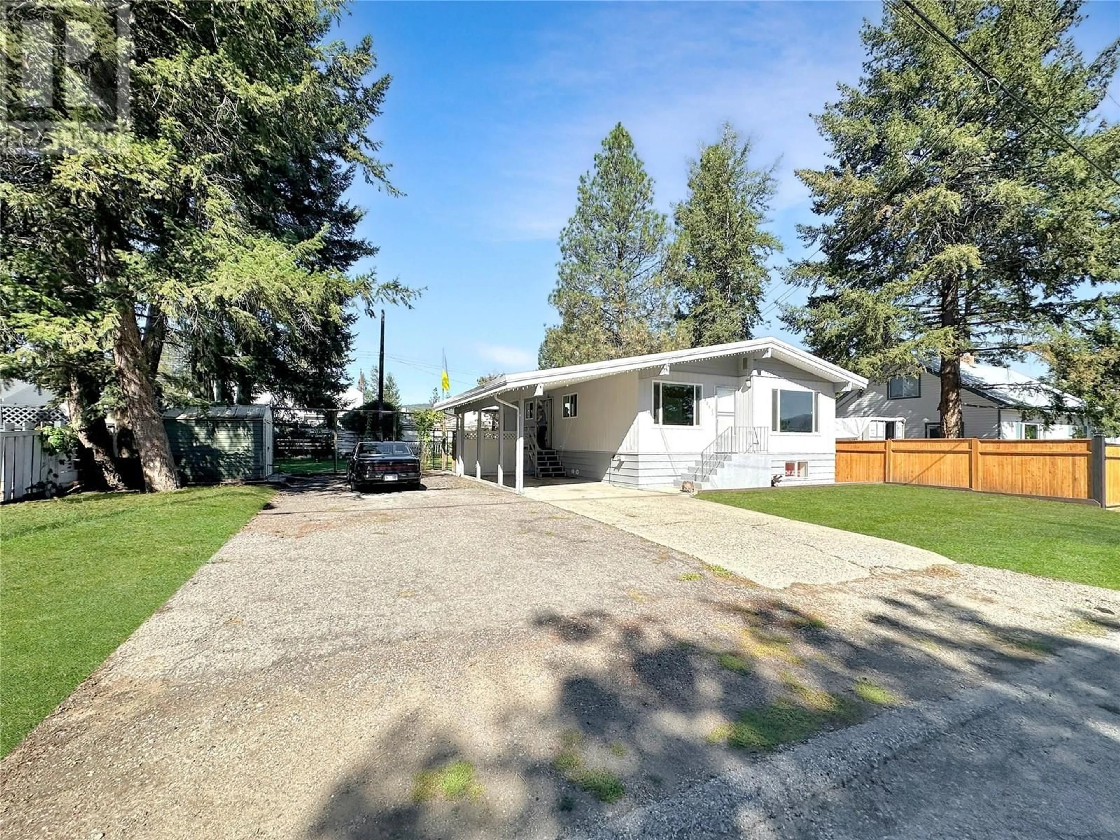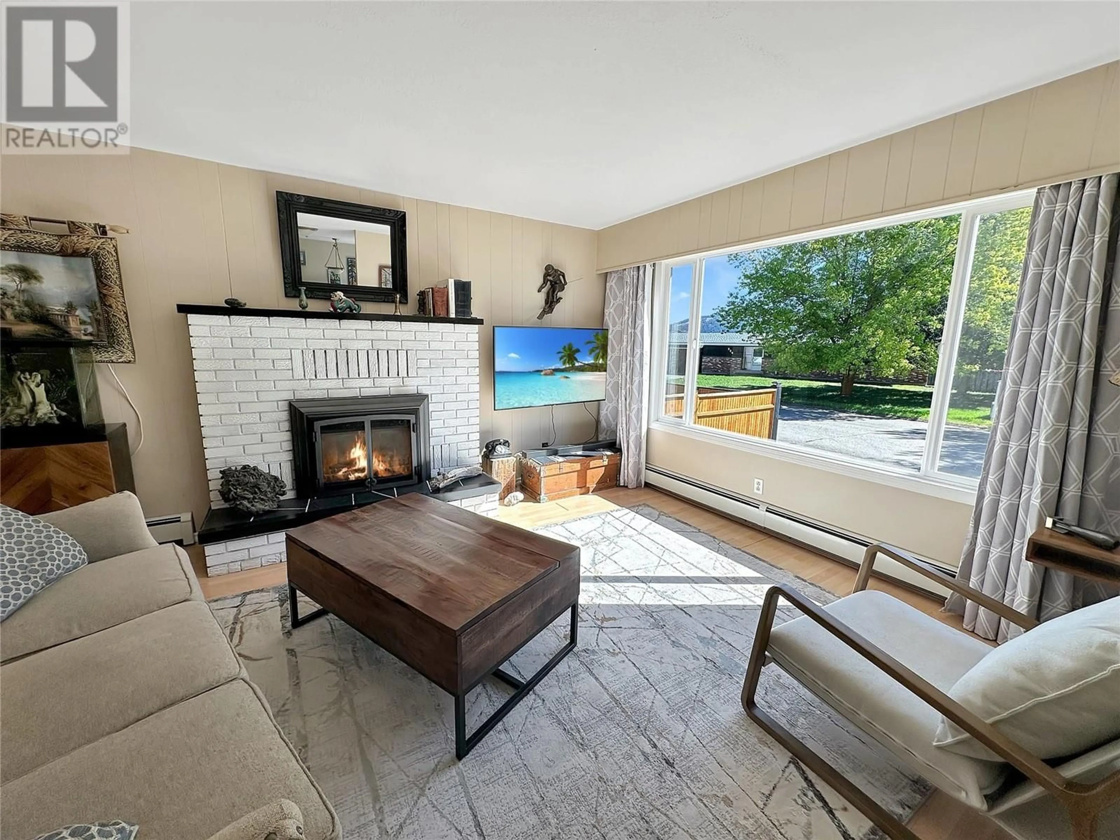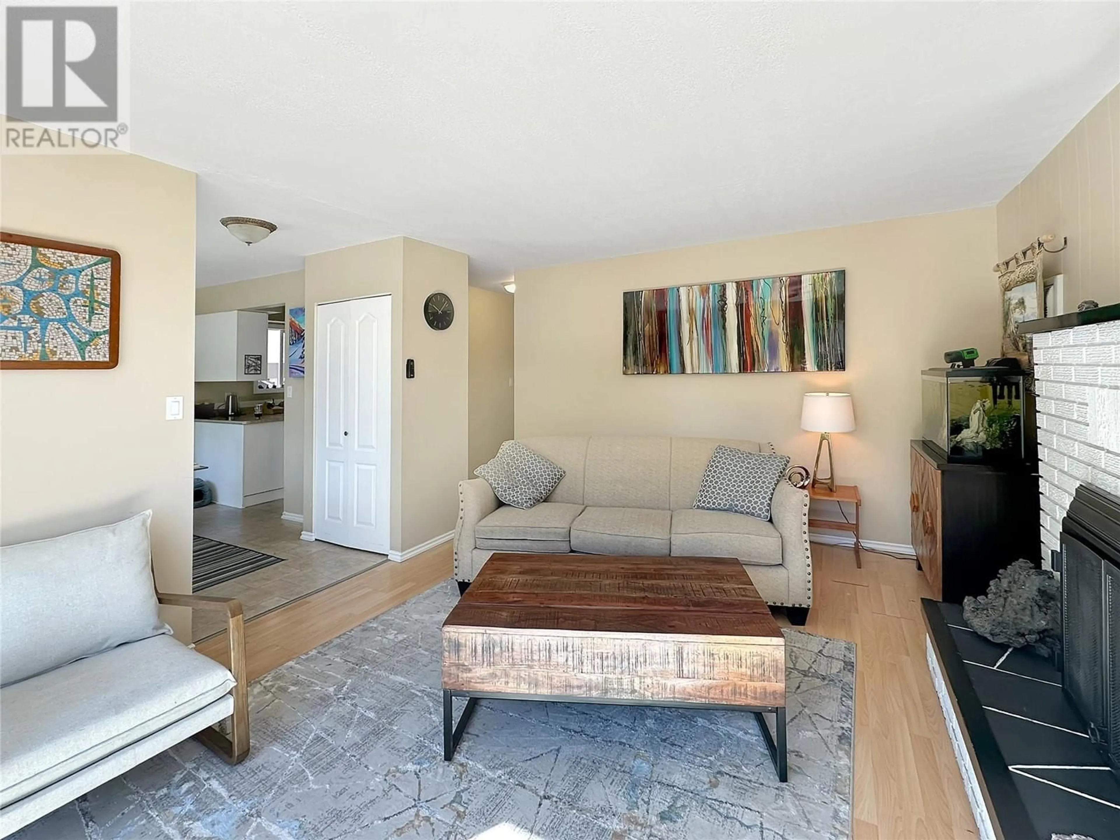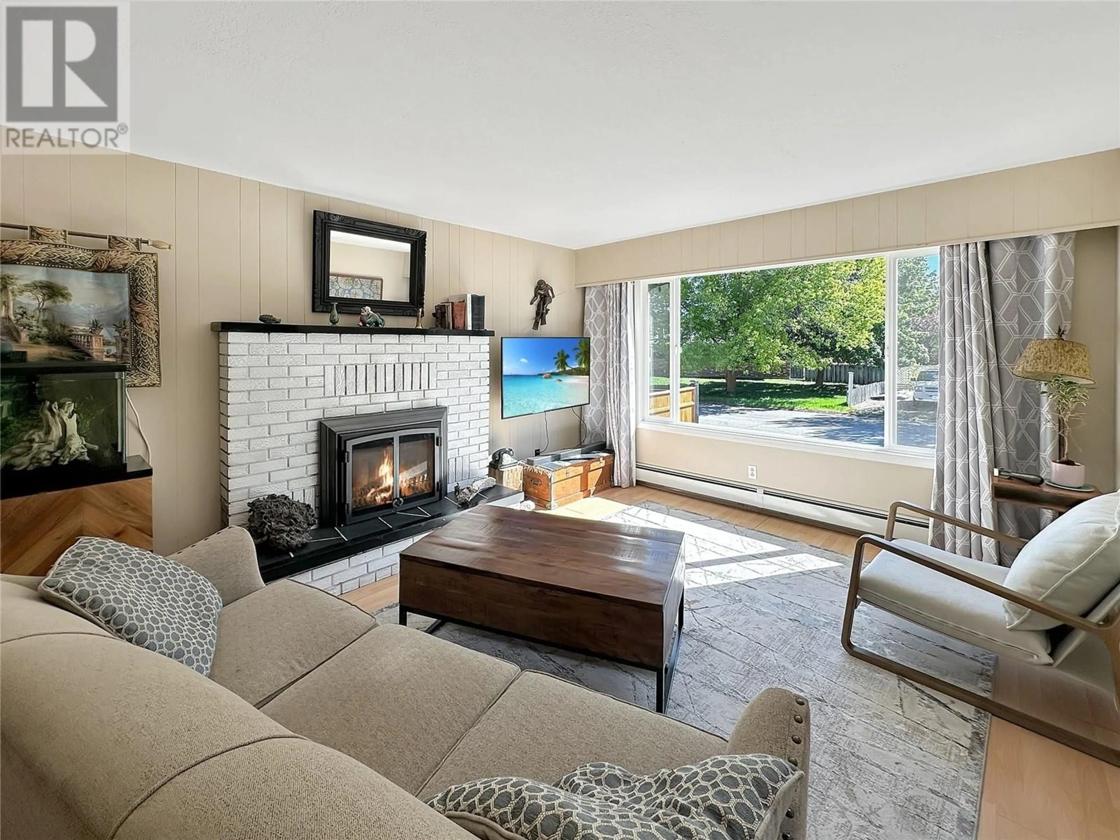221 FENCHURCH Avenue, Princeton, British Columbia V0X1W0
Contact us about this property
Highlights
Estimated ValueThis is the price Wahi expects this property to sell for.
The calculation is powered by our Instant Home Value Estimate, which uses current market and property price trends to estimate your home’s value with a 90% accuracy rate.Not available
Price/Sqft$249/sqft
Est. Mortgage$2,448/mo
Tax Amount ()-
Days On Market95 days
Description
Welcome to your dream home, nestled in a great residential neighborhood! This spacious 4-bedroom, 3-bathroom property offers the perfect blend of comfort, convenience, and charm. The large bedrooms are perfect for a growing family. You love the full basement suite, its ideal to host guests, or family. Everyone will have their space. The beautiful lot with ample outdoor space for entertaining, gardening, or relaxing. The large open bright rooms within the home are just right to enjoy your quiet evenings. The modern kitchen has been updated and comes complete with generous storage, you'll love to cook here. This home is close to everything you want in Princeton. Call today to book your tour. *Photos enhanced to show beauty of property. (id:39198)
Property Details
Interior
Features
Basement Floor
Kitchen
12'0'' x 11'0''Living room
12'0'' x 15'0''Bedroom
11'0'' x 8'6''Bedroom
12'0'' x 8'6''Exterior
Features
Parking
Garage spaces 1
Garage type -
Other parking spaces 0
Total parking spaces 1




