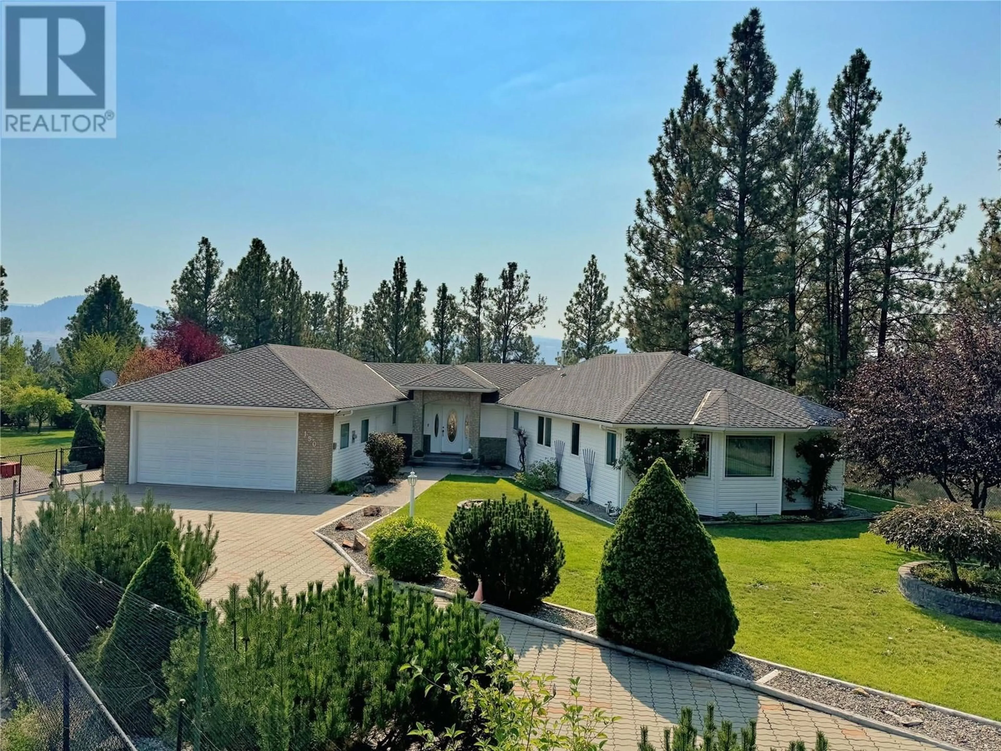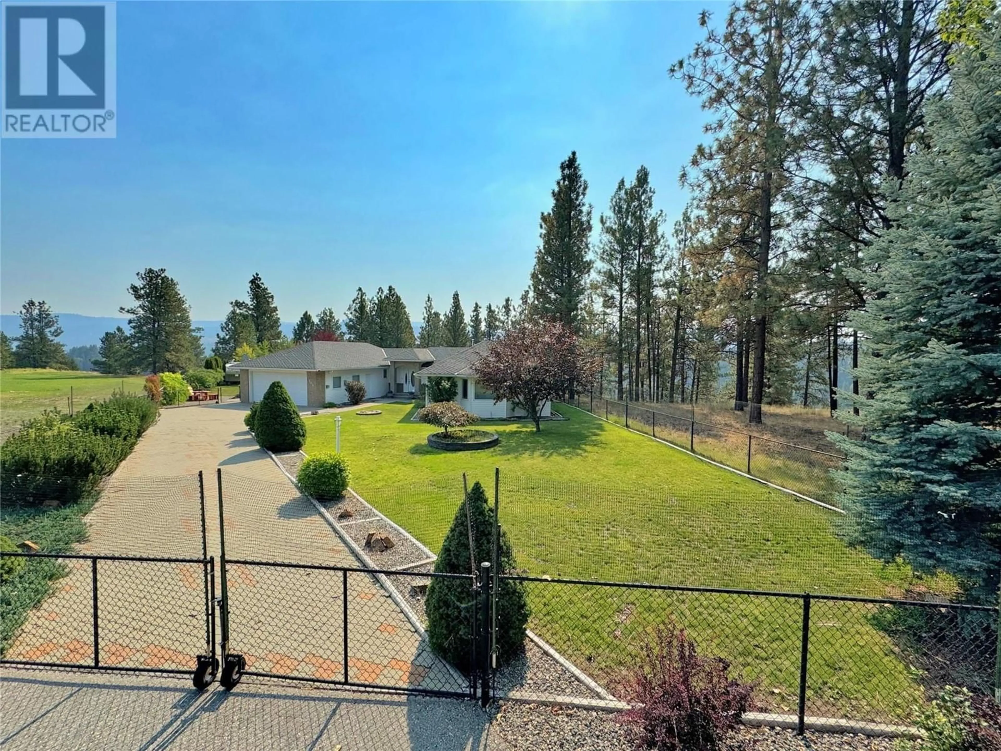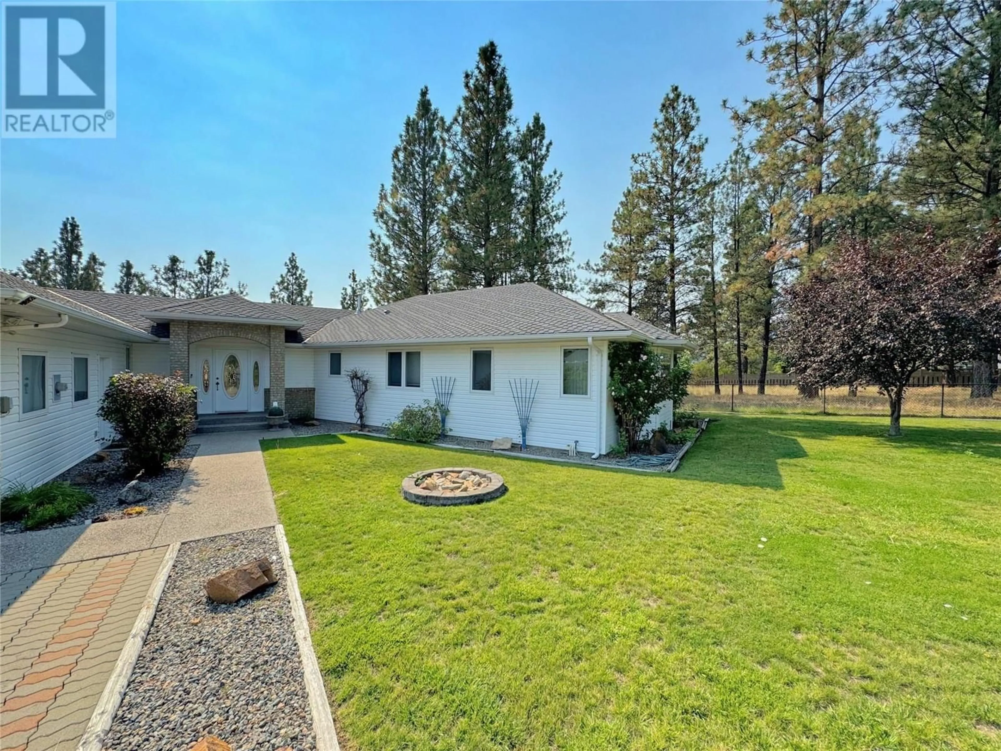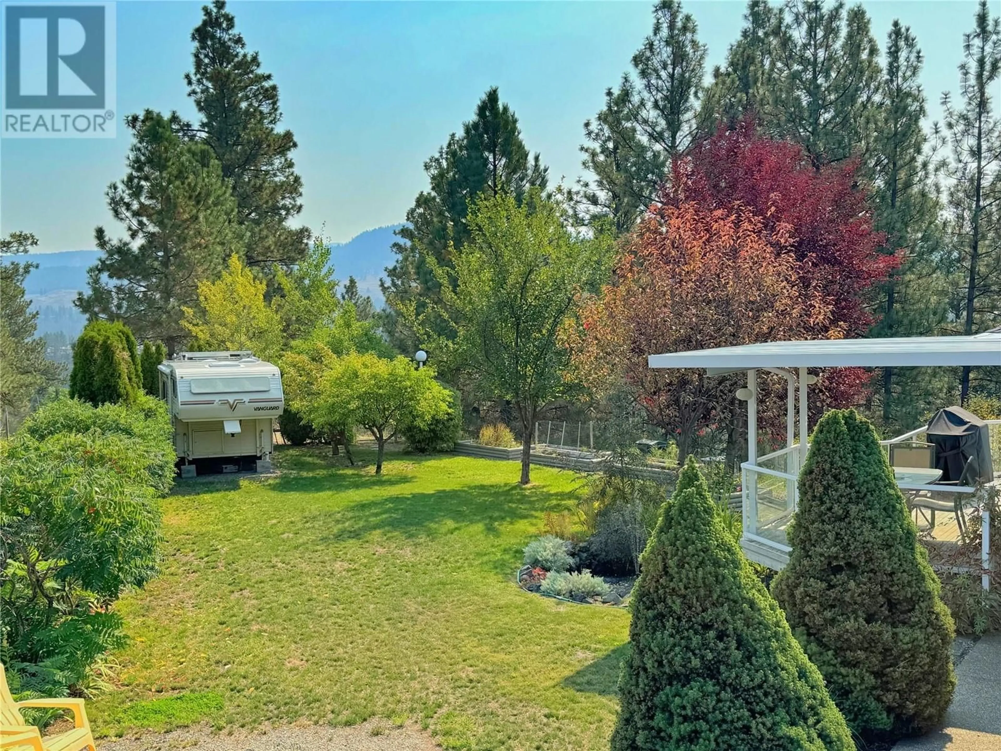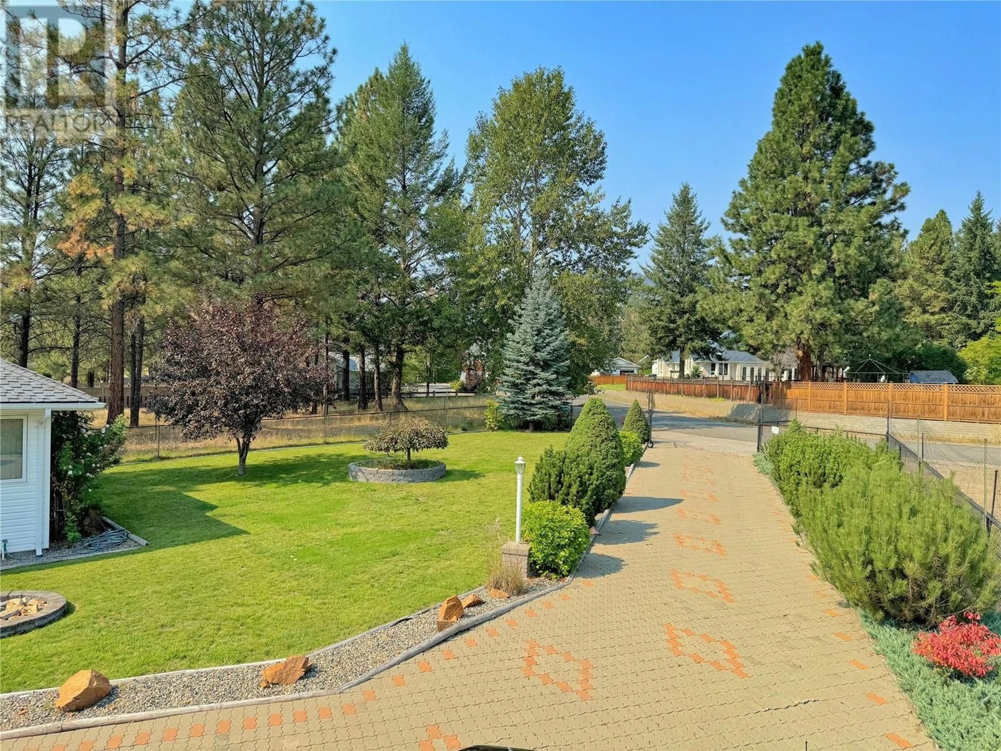150 Deerview Crescent, Princeton, British Columbia V0X1W0
Contact us about this property
Highlights
Estimated ValueThis is the price Wahi expects this property to sell for.
The calculation is powered by our Instant Home Value Estimate, which uses current market and property price trends to estimate your home’s value with a 90% accuracy rate.Not available
Price/Sqft$374/sqft
Est. Mortgage$3,435/mo
Tax Amount ()-
Days On Market135 days
Description
Welcome to this beautiful 3-bedroom rancher, perfectly situated on over 1/2 acre in one of Princeton's most sought-after neighbourhoods. Featuring an expansive sunken living room and an inviting breakfast nook with an abundance of natural light, the home’s design perfectly captures the feeling of bringing the outside in. The large and functional kitchen with easy access to both an open and covered deck is perfect for everyday living and entertaining friends and family. You’ll fall in love with the spacious main bedroom that includes dual closets and a private ensuite with jetted tub for a touch of luxury to recover from your day. The fully fenced property offers southern exposure, views and plenty of space for an RV, while the attached double garage offers secure parking and storage. Located near the end of a quiet no-through road, that’s just five minutes from downtown. A perfect retreat for those seeking comfort and space, in a prime location. (id:39198)
Property Details
Interior
Features
Main level Floor
Kitchen
12' x 17'3pc Ensuite bath
3pc Bathroom
2pc Bathroom
Exterior
Features
Parking
Garage spaces 2
Garage type -
Other parking spaces 0
Total parking spaces 2
Property History
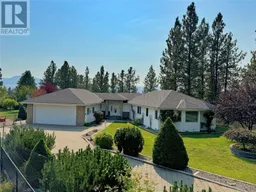 58
58
