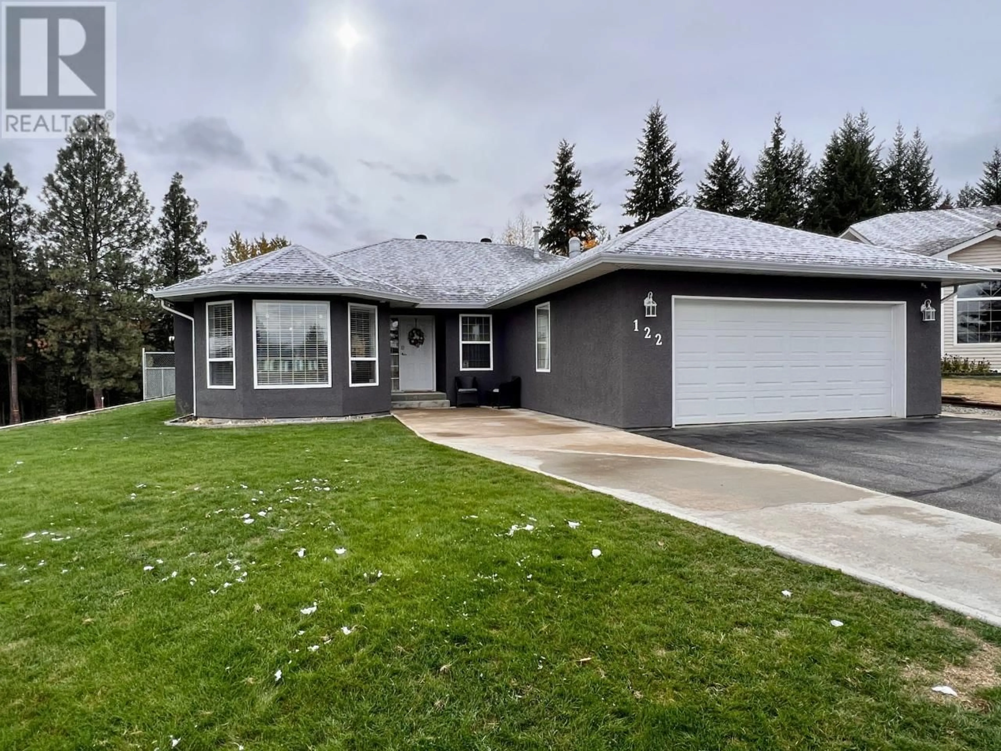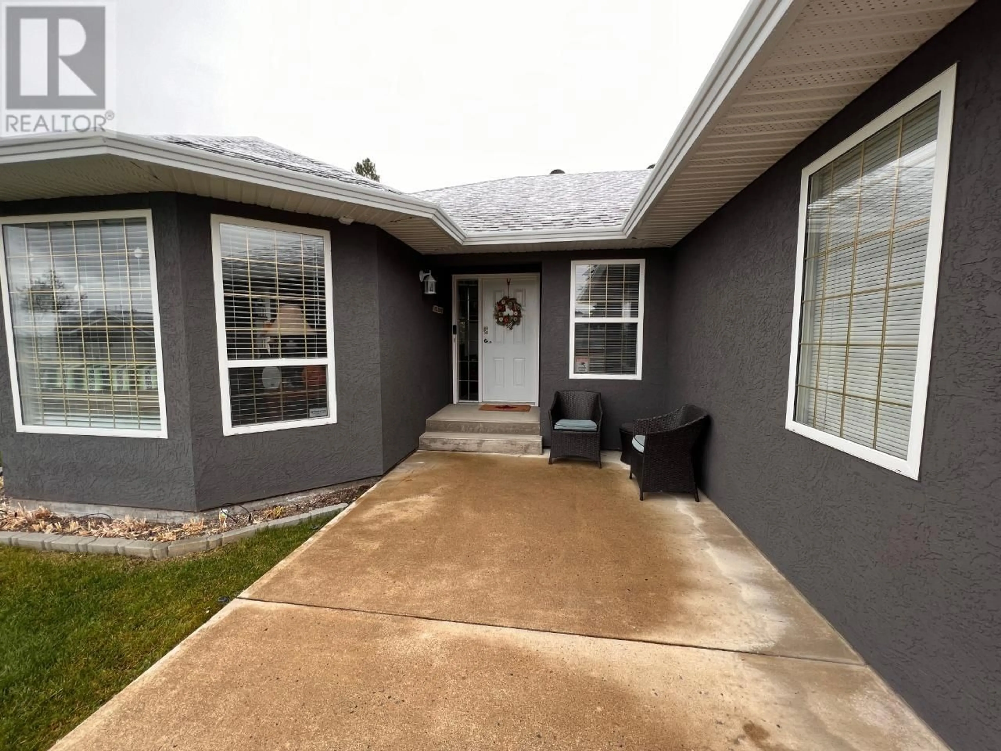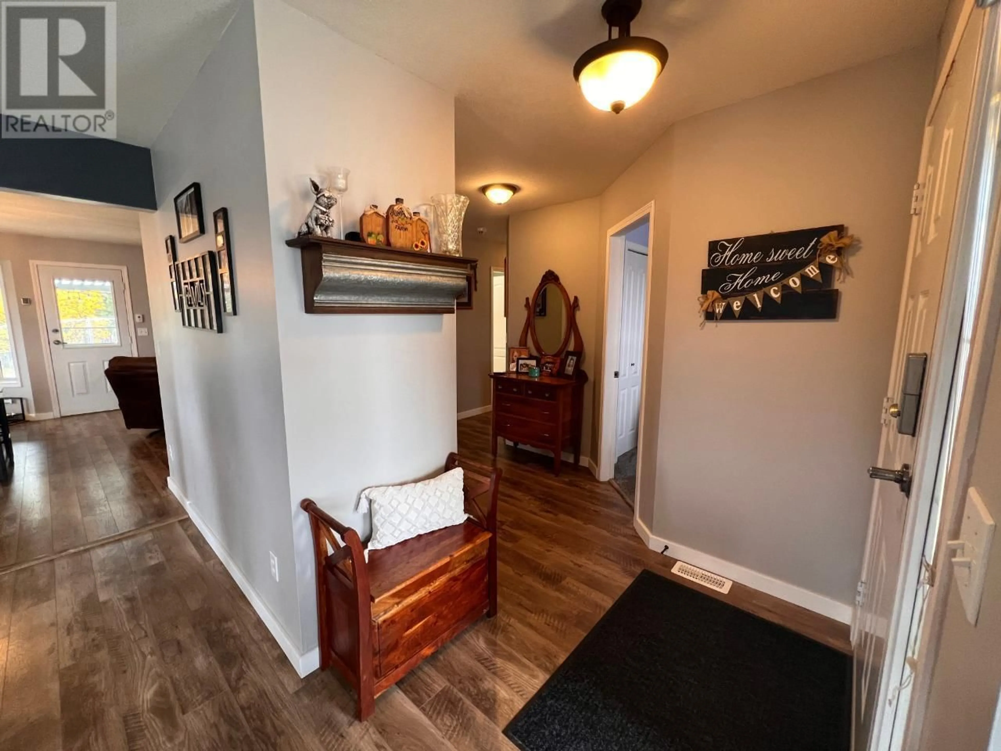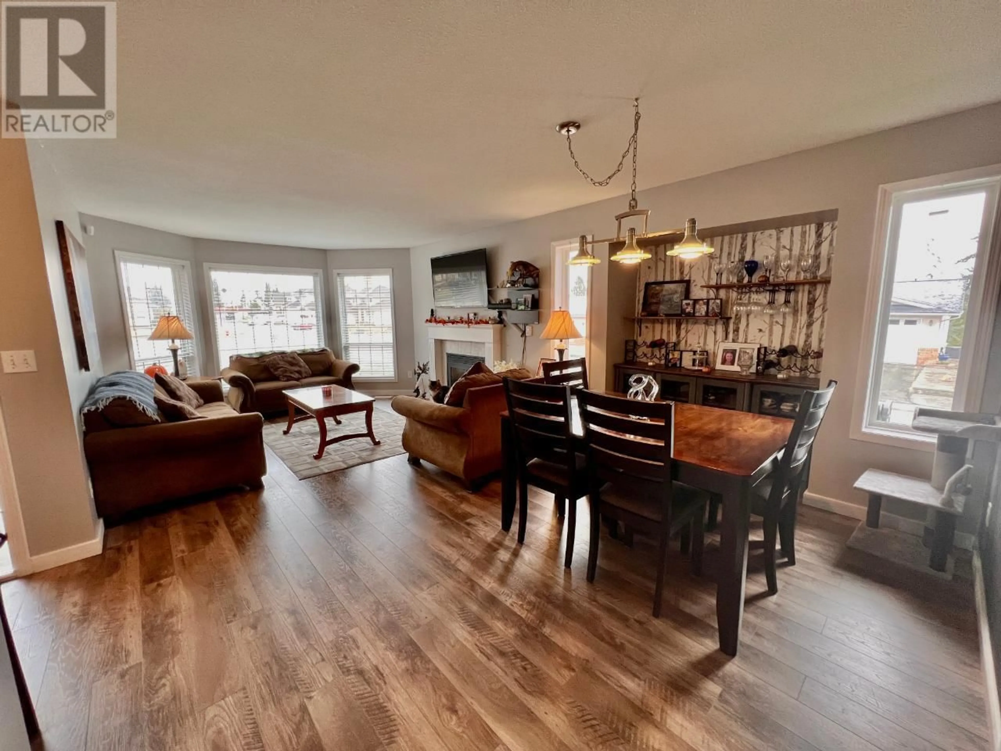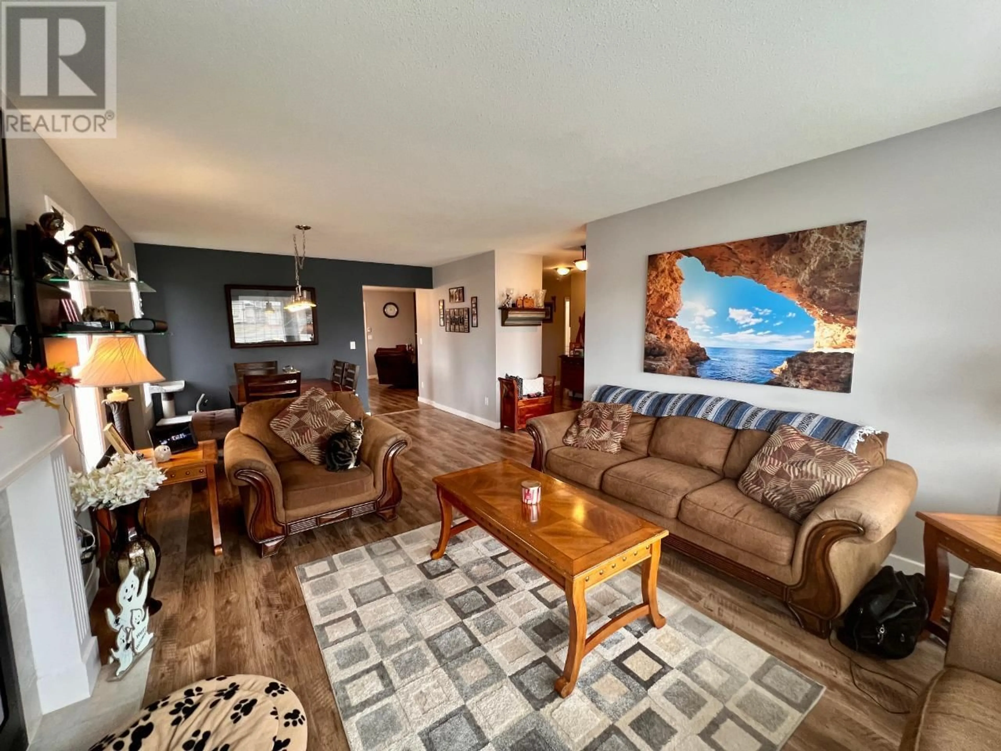122 WESTRIDGE Drive, Princeton, British Columbia V0X1W0
Contact us about this property
Highlights
Estimated ValueThis is the price Wahi expects this property to sell for.
The calculation is powered by our Instant Home Value Estimate, which uses current market and property price trends to estimate your home’s value with a 90% accuracy rate.Not available
Price/Sqft$443/sqft
Est. Mortgage$2,985/mo
Tax Amount ()-
Days On Market1 year
Description
This is the home you've been waiting for! Located on a corner lot in Princeton's premiere Westridge subdivision is this stunning rancher with all the bells and whistles! Updated throughout the home and meticulously maintained so you can just move right in. Double attached garage with gas heater, oversized metal automotive structure with it's own dedicated access, covered patio, covered hot tub, two livingrooms, 2 gas fireplaces, a/c and and tasteful open concept kitchen with newer appliance and gorgeous cabinets. Underground irrigation, garden beds, lush grass and a nice retaining wall give this home such curb appeal! This home really has it all! (id:39198)
Property Details
Interior
Features
Ground level Floor
Primary Bedroom
13'2'' x 14'6''Living room
12' x 11'Laundry room
8' x 6'7''Kitchen
12'8'' x 16'Exterior
Features
Parking
Garage spaces 4
Garage type -
Other parking spaces 0
Total parking spaces 4

