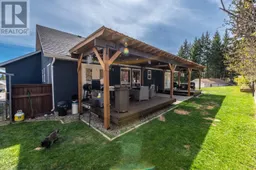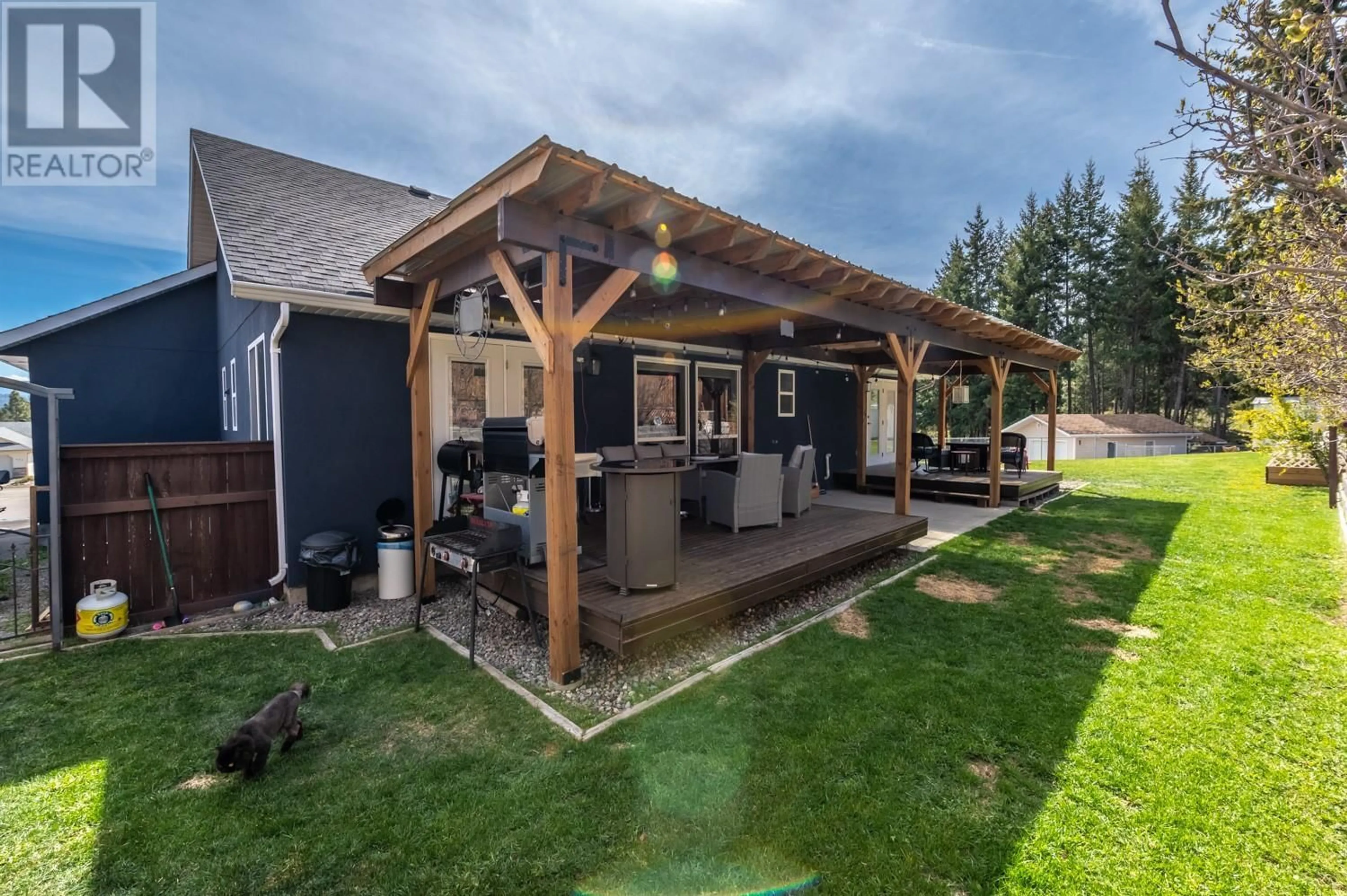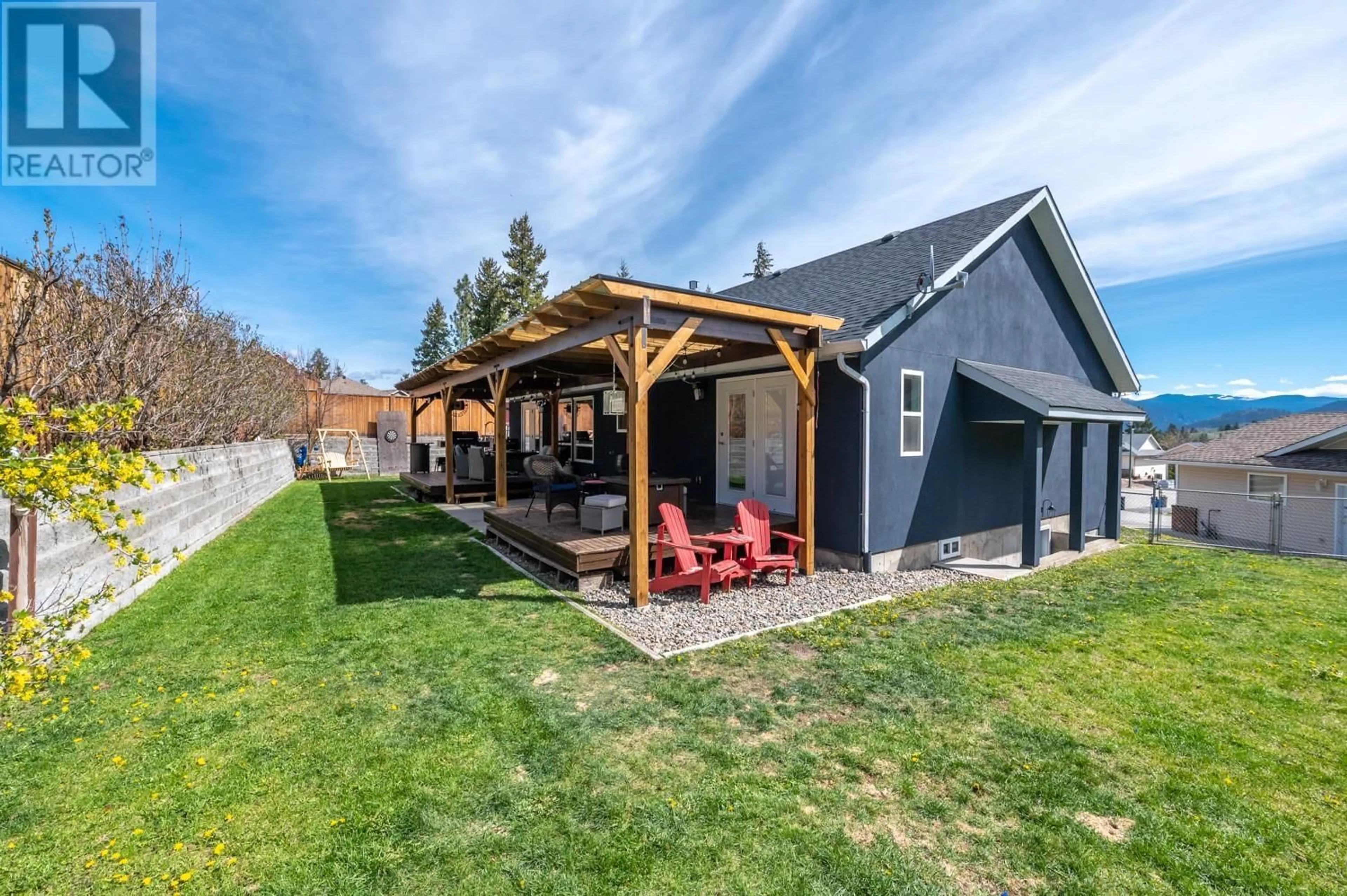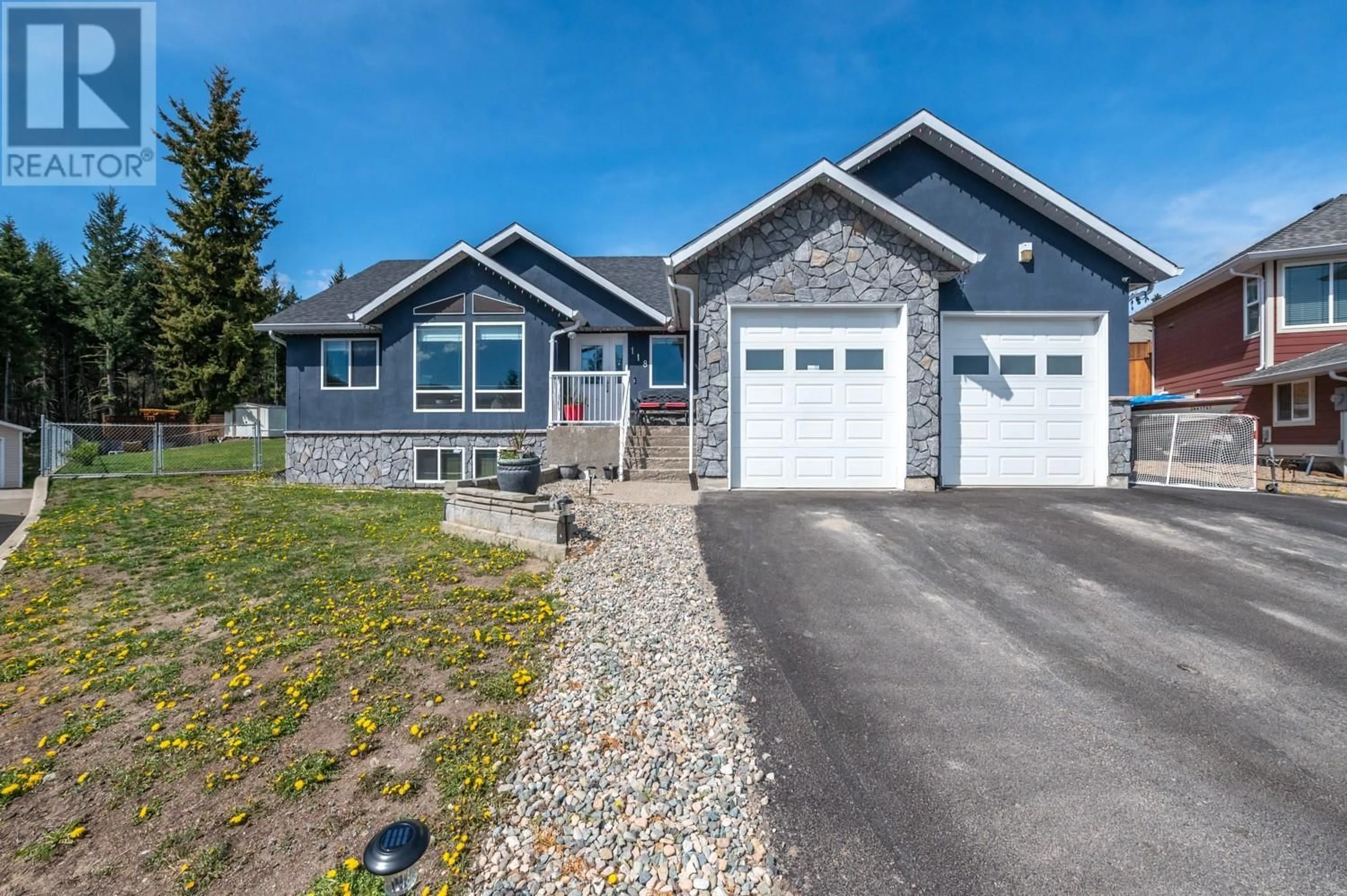118 WESTRIDGE Drive, Princeton, British Columbia V0X1W0
Contact us about this property
Highlights
Estimated ValueThis is the price Wahi expects this property to sell for.
The calculation is powered by our Instant Home Value Estimate, which uses current market and property price trends to estimate your home’s value with a 90% accuracy rate.Not available
Price/Sqft$335/sqft
Est. Mortgage$3,543/mo
Tax Amount ()-
Days On Market221 days
Description
Welcome to this charming 5-bedroom home in the desirable Westridge neighbourhood of Princeton! This spacious residence offers a perfect blend of comfort, convenience, and a bonus in-law suite. As you step inside, you'll be greeted by a bright and airy interior featuring a well-designed floor plan. The main level of the home showcases an open concept kitchen with modern appliances, a cozy living room and dining area. Upstairs, you'll find the generous master bedroom complete with an ensuite bathroom and ample closet space. Upstairs also includes two spare bedrooms or room for an office. The in- law suite is located on the lower level, comes equipped with its own entrance, kitchen, bathroom, and living space, providing a fantastic opportunity for a mortgage helper or multi-generational living. Don't miss out on this fantastic opportunity to own a 5-bedroom home in Westridge. Schedule your showing today and make this house your new dream home! (id:39198)
Property Details
Interior
Features
Second level Floor
Other
9'1'' x 8'2''Other
21'2'' x 22'2''Mud room
10'0'' x 4'9''Primary Bedroom
16'5'' x 12'9''Exterior
Features
Parking
Garage spaces 2
Garage type -
Other parking spaces 0
Total parking spaces 2
Property History
 40
40


