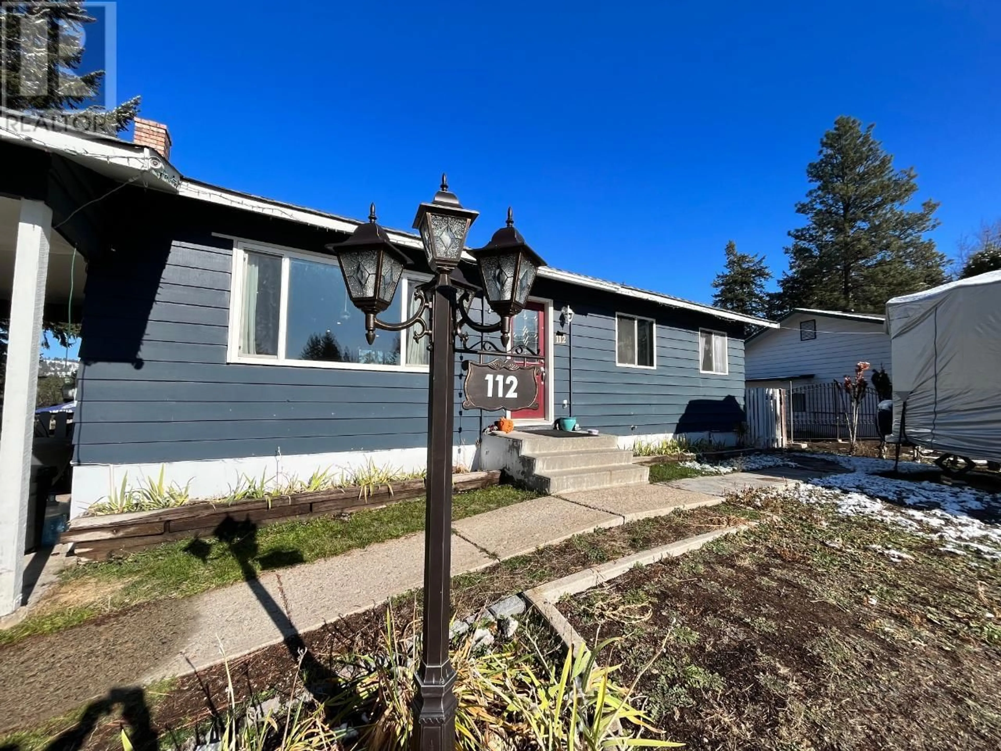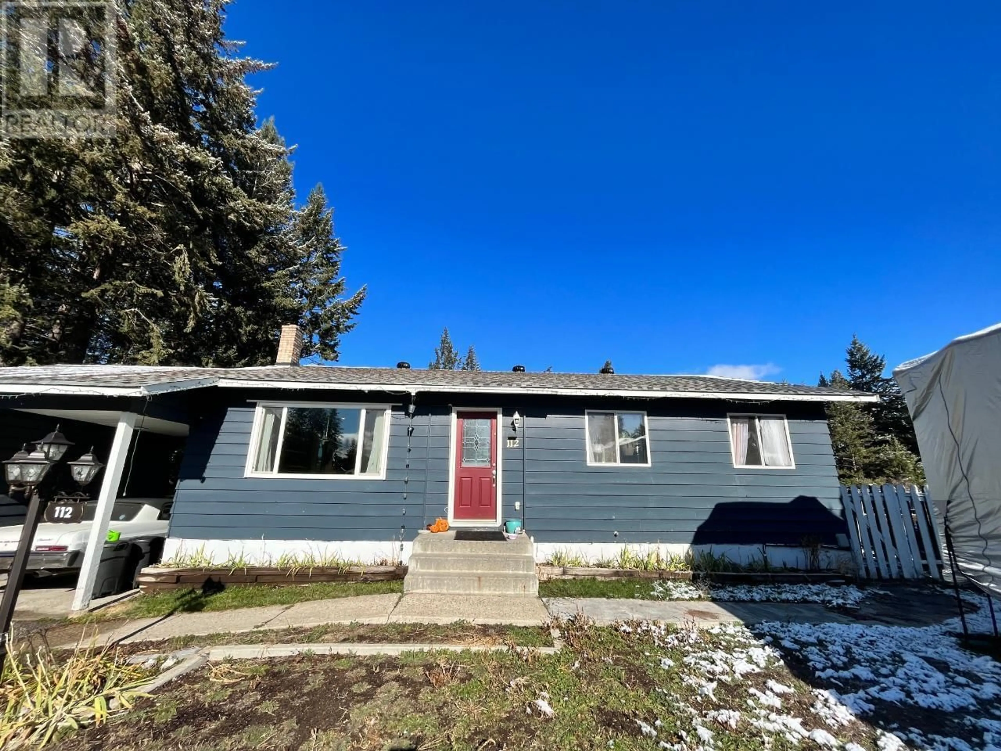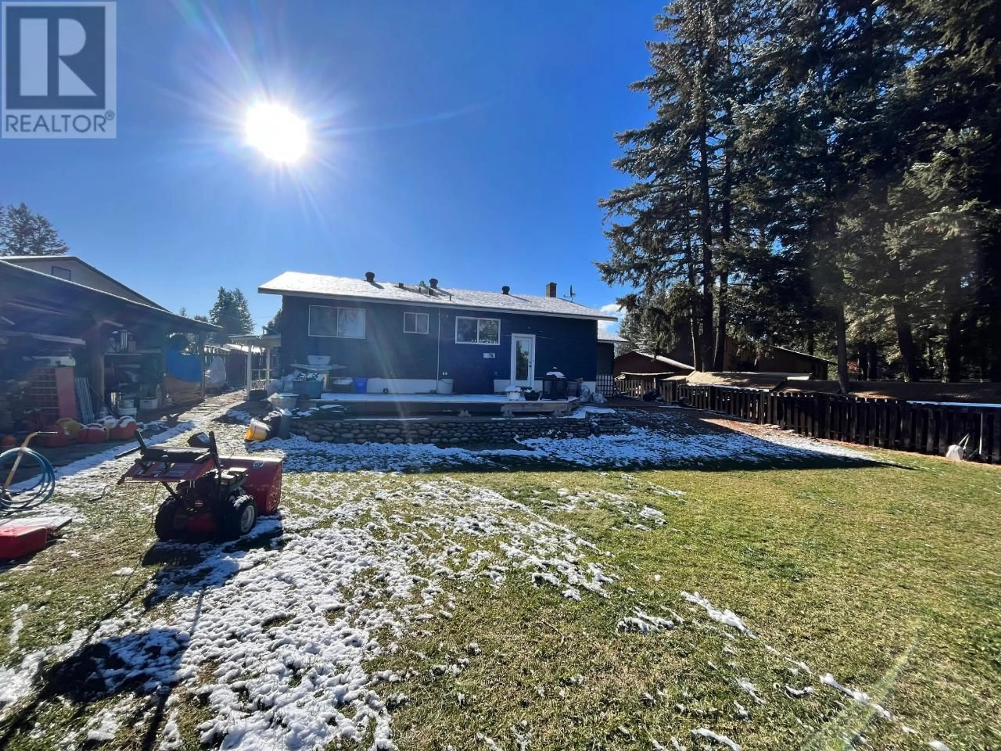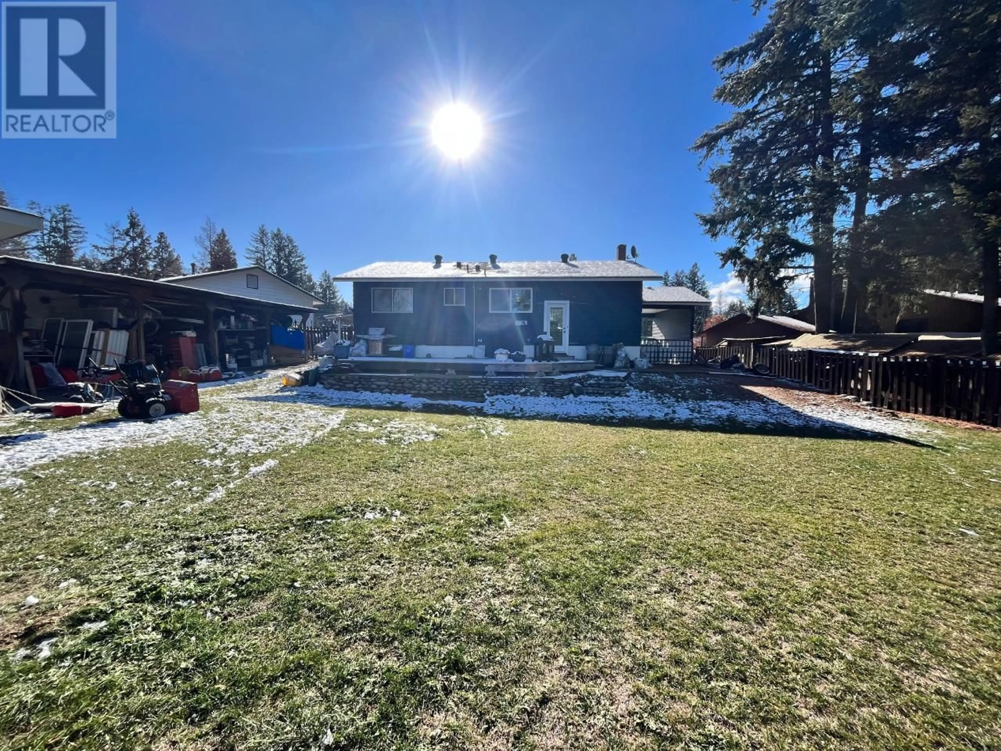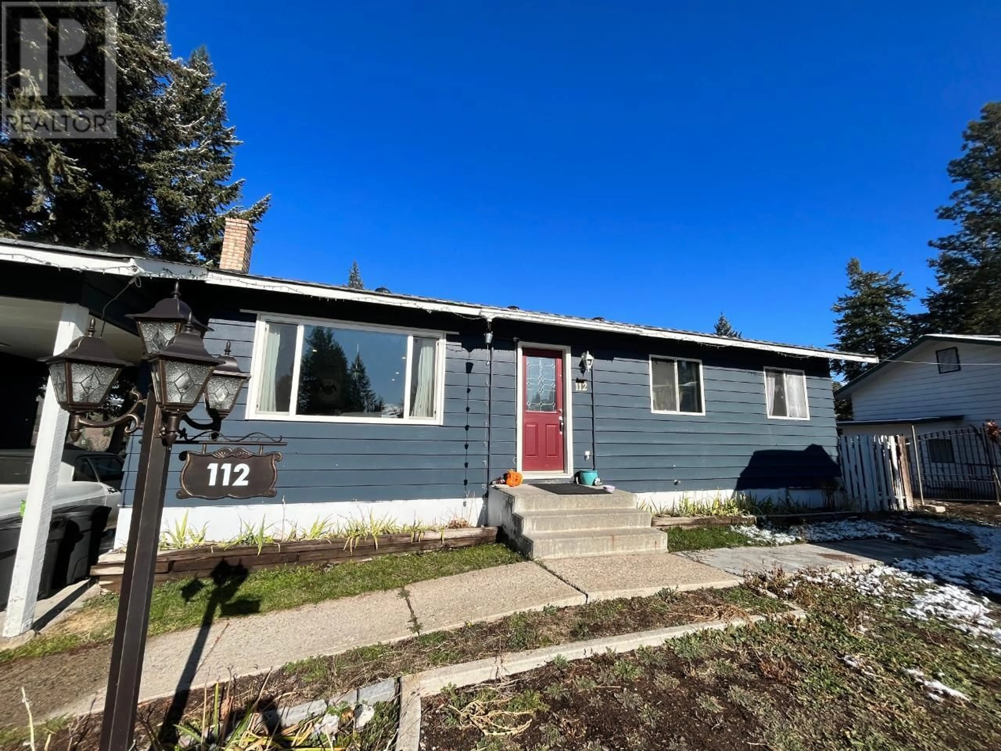112 EDGEWOOD Drive, Princeton, British Columbia V0W1W0
Contact us about this property
Highlights
Estimated ValueThis is the price Wahi expects this property to sell for.
The calculation is powered by our Instant Home Value Estimate, which uses current market and property price trends to estimate your home’s value with a 90% accuracy rate.Not available
Price/Sqft$234/sqft
Est. Mortgage$2,233/mo
Tax Amount ()-
Days On Market1 year
Description
Doesn't get much better then a renovated home on Edgewood Drive. Sitting on a beautiful .35 of an acre this 4 bedroom 2 1/2 bathroom home will not last long. All major updates have been completed the past couple years including Gas Furnace, Hot Water on Demand and Asphalt Shingle roof. The kitchen has been opened up and has a large island ready for evenings of entertainment. Downstairs has a great rec room, bedroom and plenty of room for storage. Enjoy the large backyard with amazing views and your own shop. Call listing agent for more details. (id:39198)
Property Details
Interior
Features
Basement Floor
Bedroom
18'7'' x 12'6''Utility room
8'8'' x 8'1''Storage
8'9'' x 8'1''Recreation room
16'8'' x 18'3''Exterior
Features
Parking
Garage spaces 1
Garage type -
Other parking spaces 0
Total parking spaces 1

