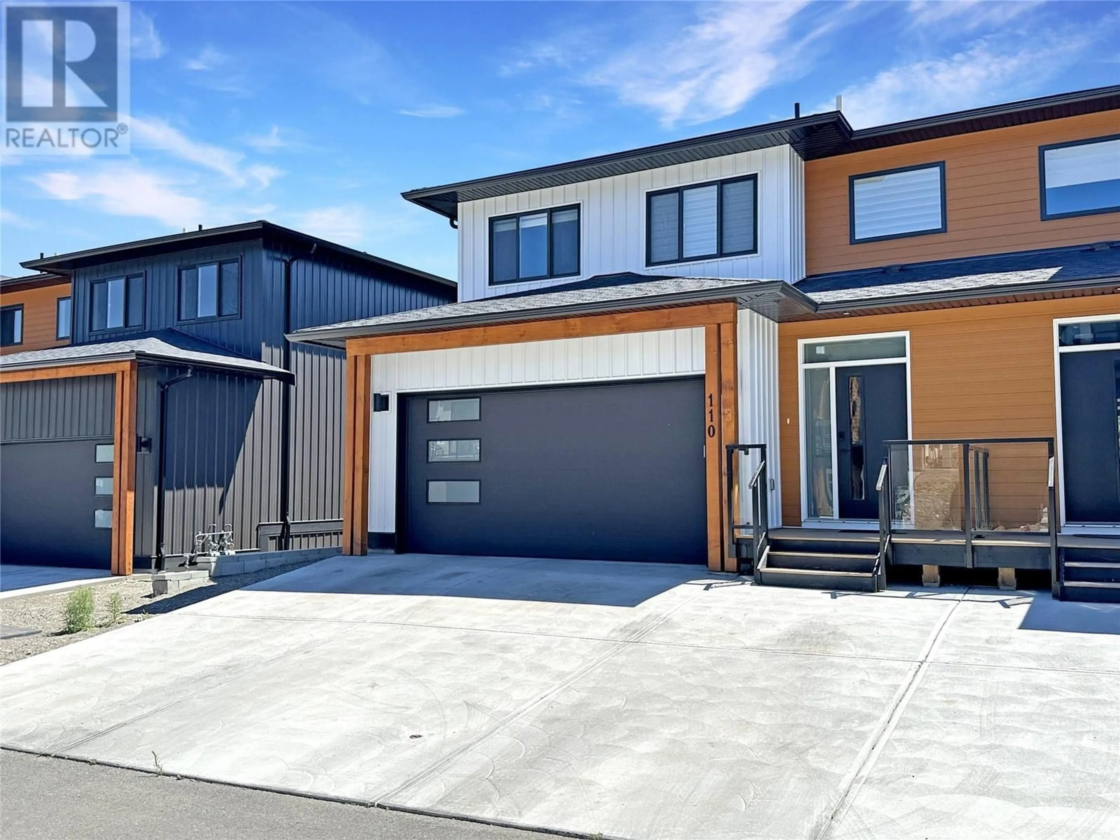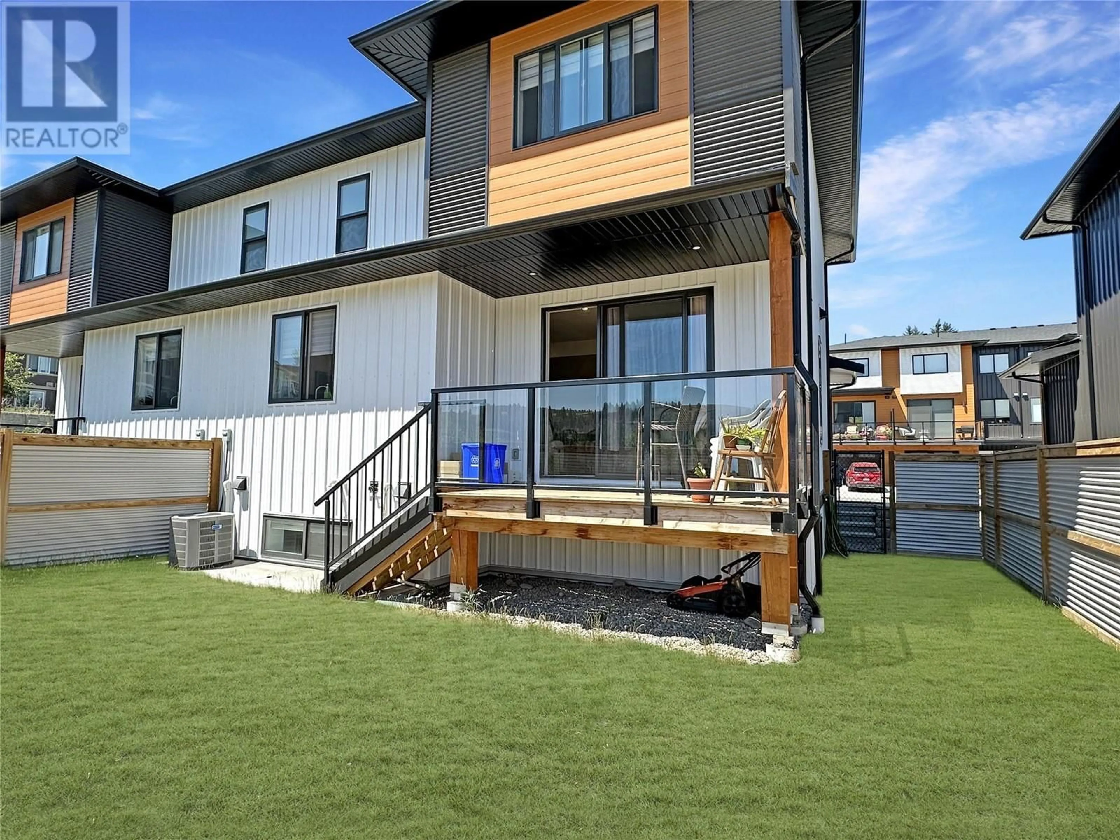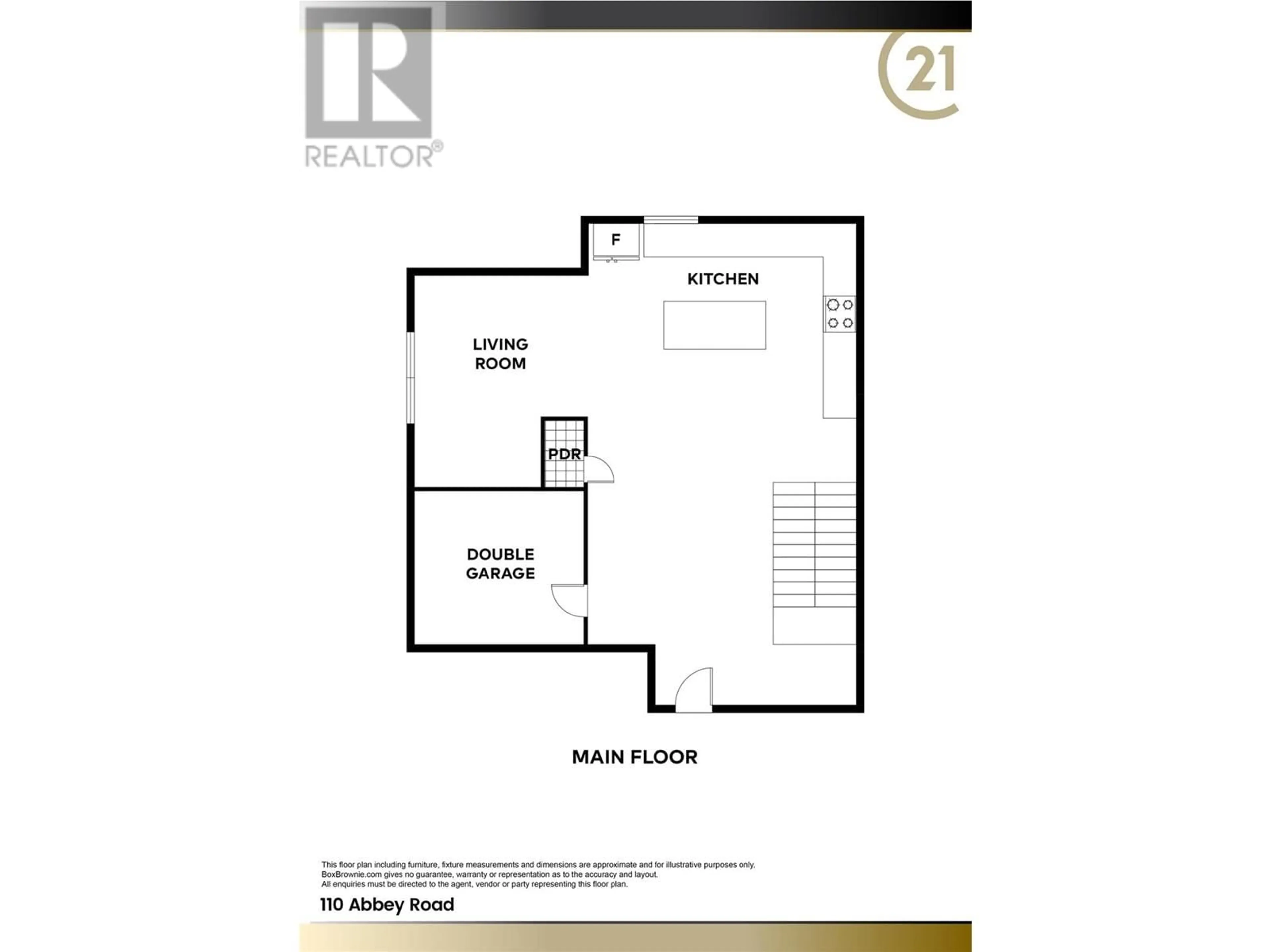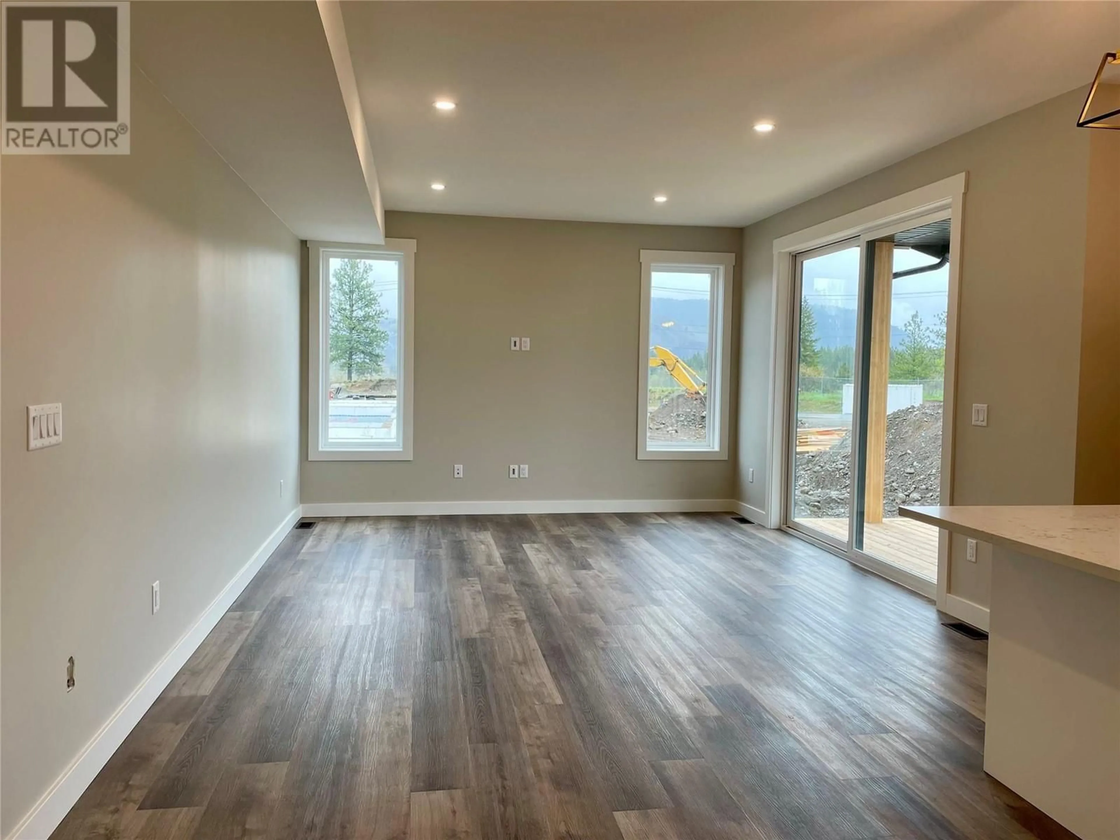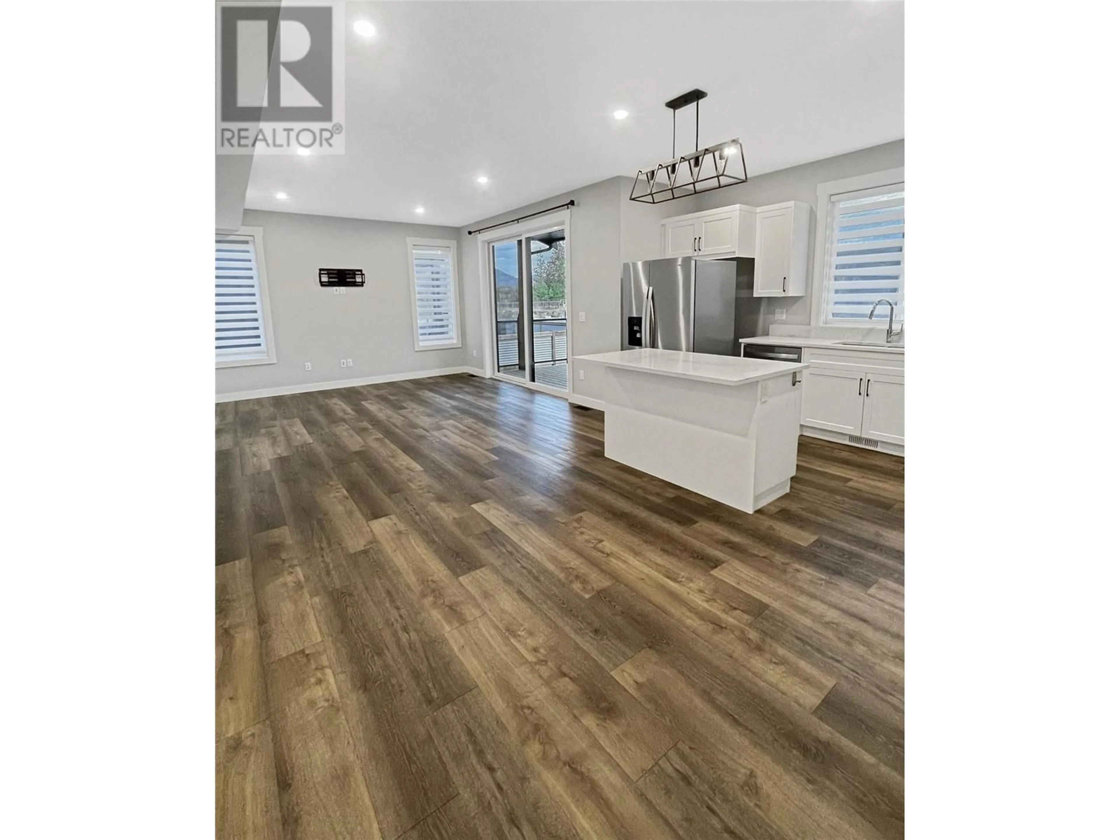110 Abbey Road, Princeton, British Columbia V0X1W0
Contact us about this property
Highlights
Estimated ValueThis is the price Wahi expects this property to sell for.
The calculation is powered by our Instant Home Value Estimate, which uses current market and property price trends to estimate your home’s value with a 90% accuracy rate.Not available
Price/Sqft$227/sqft
Est. Mortgage$2,061/mo
Maintenance fees$211/mo
Tax Amount ()-
Days On Market46 days
Description
Discover your dream home in this almost new, beautifully designed half duplex! Perfect for families, professionals, or anyone looking for a modern living space with all the amenities you need.. The home has 4 spacious bedrooms with plenty of room for family, guests, or a home office. 3 full bathrooms, convenience and privacy for everyone. No GST Payable: Save on taxes with this nearly new home. Fully finished basement gives you extra living space perfect for a recreation room, home gym, or additional storage. The gorgeous modern kitchen has high-end appliances. Open-concept living and dining area. You love the fully fenced backyard. Ample parking with a double attached garage, and driveway for additional parking. Close to all Princeton amenities. This home is move-in ready and waiting for you! Don’t miss out on this incredible opportunity to own a fantastic home in a desirable location. (id:39198)
Property Details
Interior
Features
Second level Floor
Office
4'9'' x 10'4''Bedroom
9'3'' x 13'1''Bedroom
9'2'' x 10'9''Full ensuite bathroom
Exterior
Features
Parking
Garage spaces 2
Garage type Attached Garage
Other parking spaces 0
Total parking spaces 2
Condo Details
Inclusions
Property History
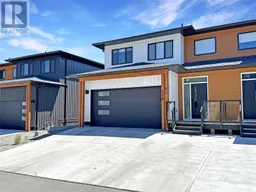 26
26
