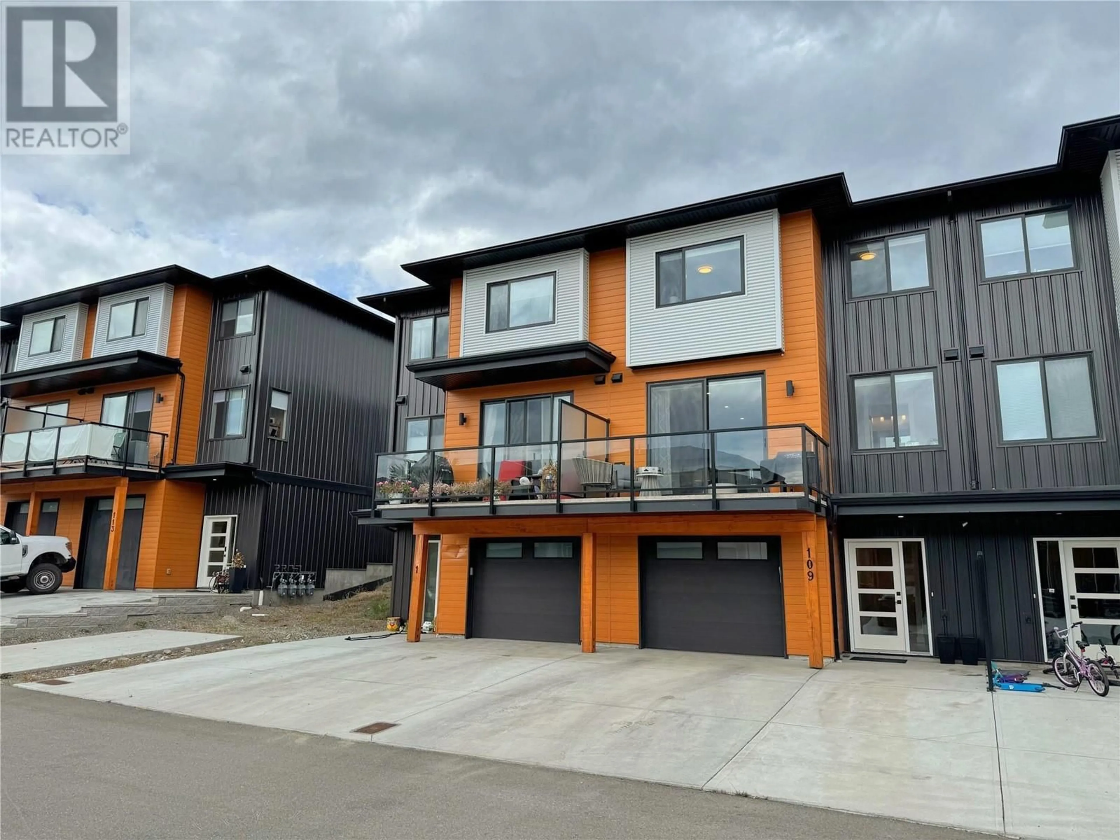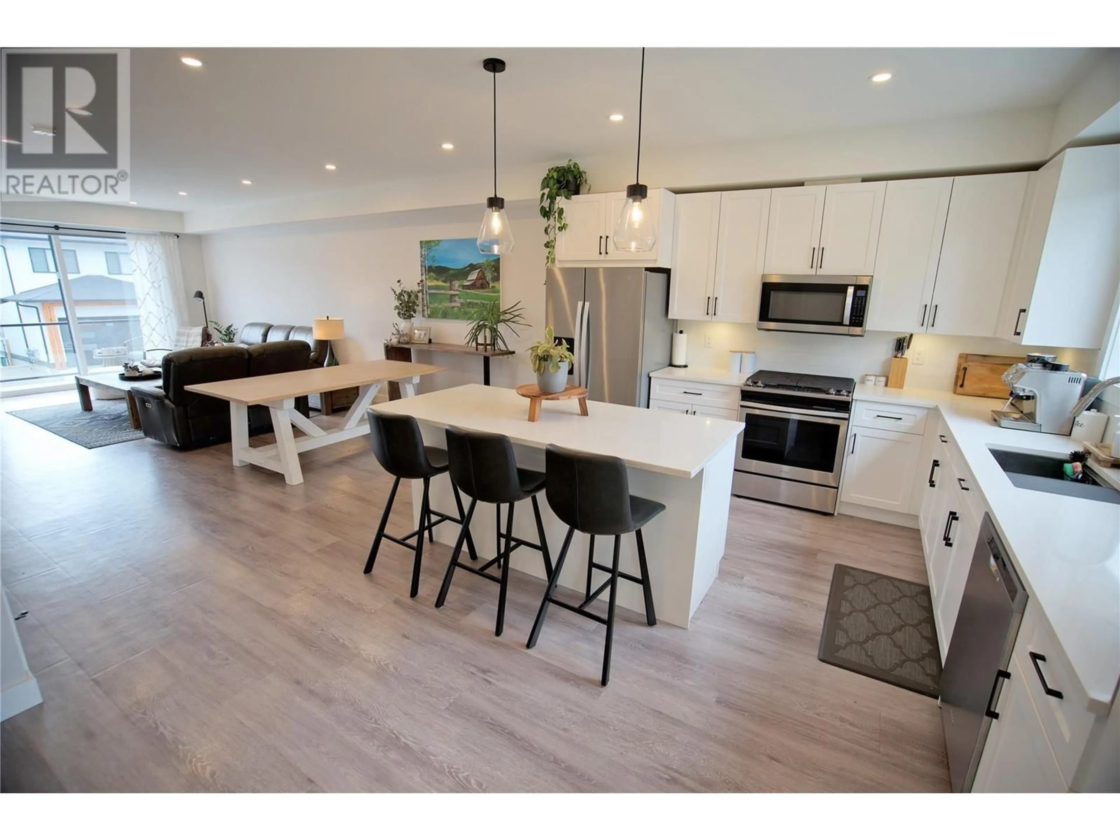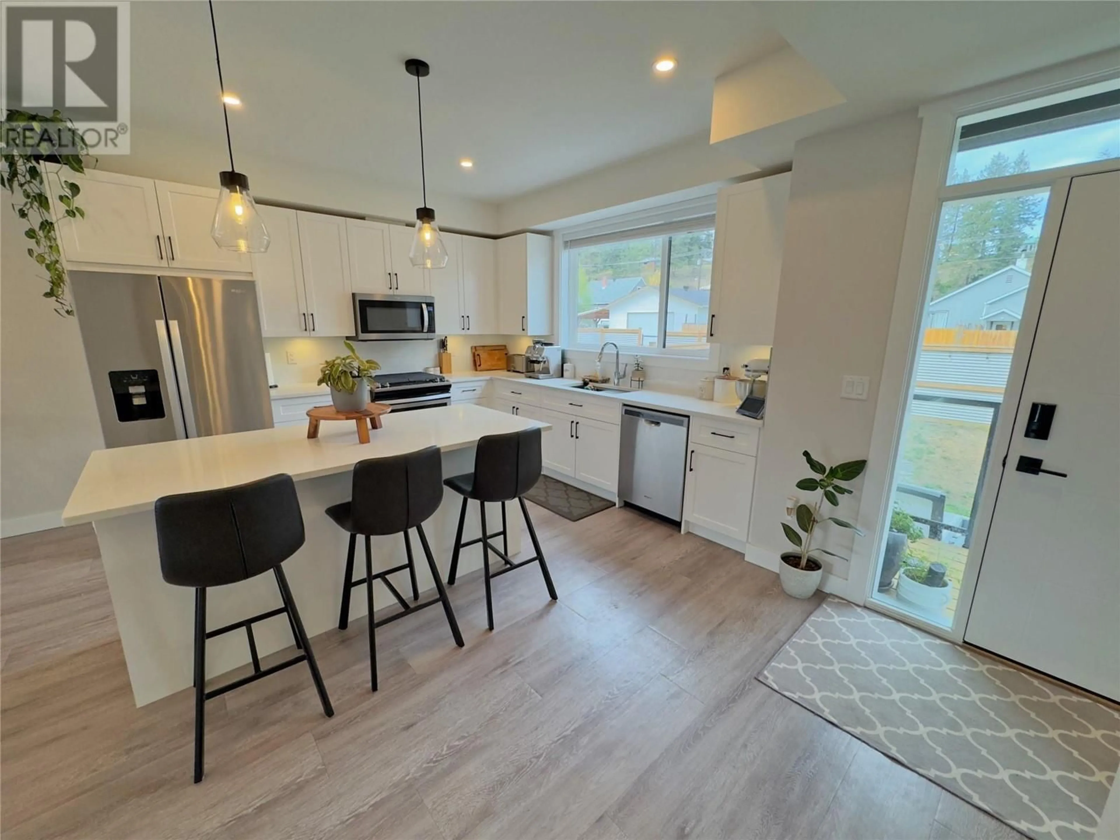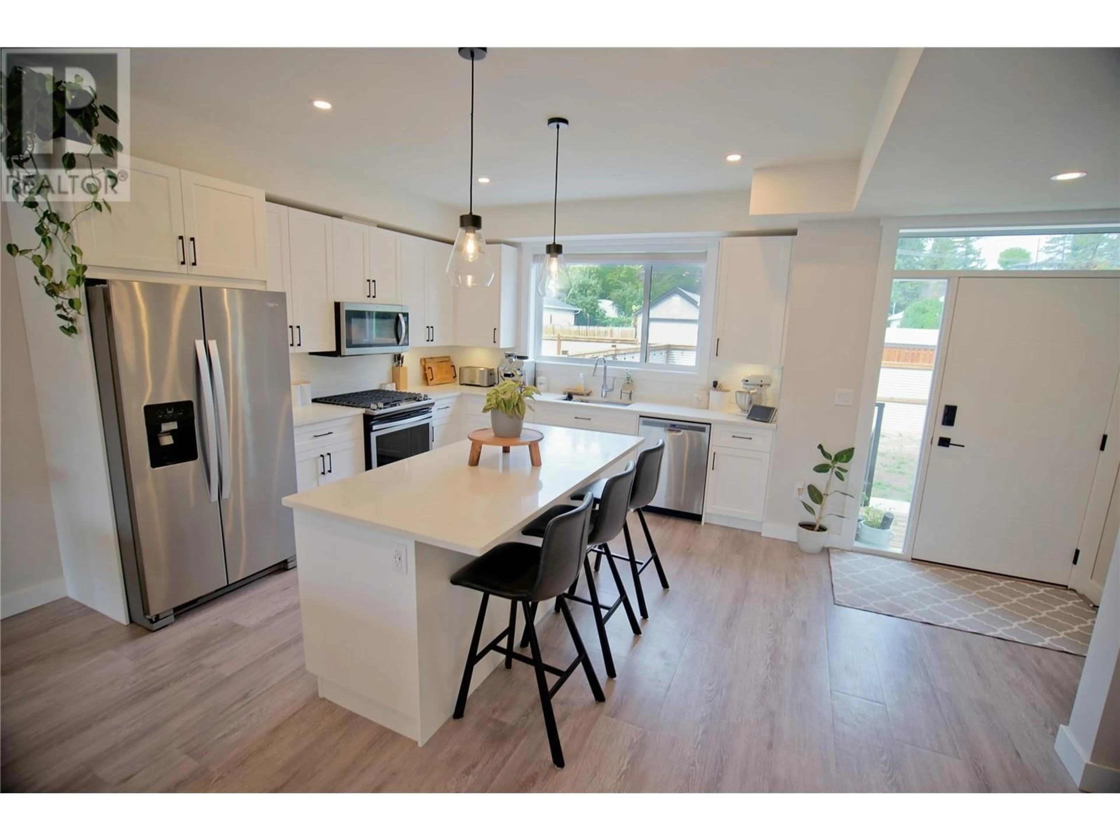109 Abbey Road, Princeton, British Columbia V0X1W0
Contact us about this property
Highlights
Estimated ValueThis is the price Wahi expects this property to sell for.
The calculation is powered by our Instant Home Value Estimate, which uses current market and property price trends to estimate your home’s value with a 90% accuracy rate.Not available
Price/Sqft$243/sqft
Est. Mortgage$2,147/mo
Maintenance fees$210/mo
Tax Amount ()-
Days On Market134 days
Description
Discover the perfect blend of modern luxury and convenience in this turn-key 3 bedroom, 3 bathroom townhome, built in 2021. The home features an open concept layout with kitchen island that’s perfect for hosting friends and family and a balcony off the living room for enjoying your morning coffee or evening relaxation. The built-in garage offers secure parking and storage and the finished basement provides additional living space to grow the family. All three bedrooms are located upstairs including the main bedroom featuring a walk-in closet and upgraded tile and heated floors in the ensuite for ultimate comfort. Other conveniences include underground irrigation and front/back gas hookups, perfect for BBQs and outdoor entertaining. Located within walking distance to downtown amenities, you’ll have shops, restaurants, and entertainment just a short stroll away. Don’t miss out on this opportunity to own a piece of modern luxury in a prime location. (id:39198)
Property Details
Interior
Features
Main level Floor
Kitchen
12' x 15'2pc Bathroom
Dining room
8' x 11'Living room
16' x 14'Exterior
Features
Parking
Garage spaces 1
Garage type Attached Garage
Other parking spaces 0
Total parking spaces 1
Condo Details
Inclusions
Property History
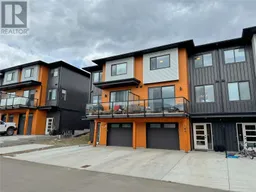 34
34
