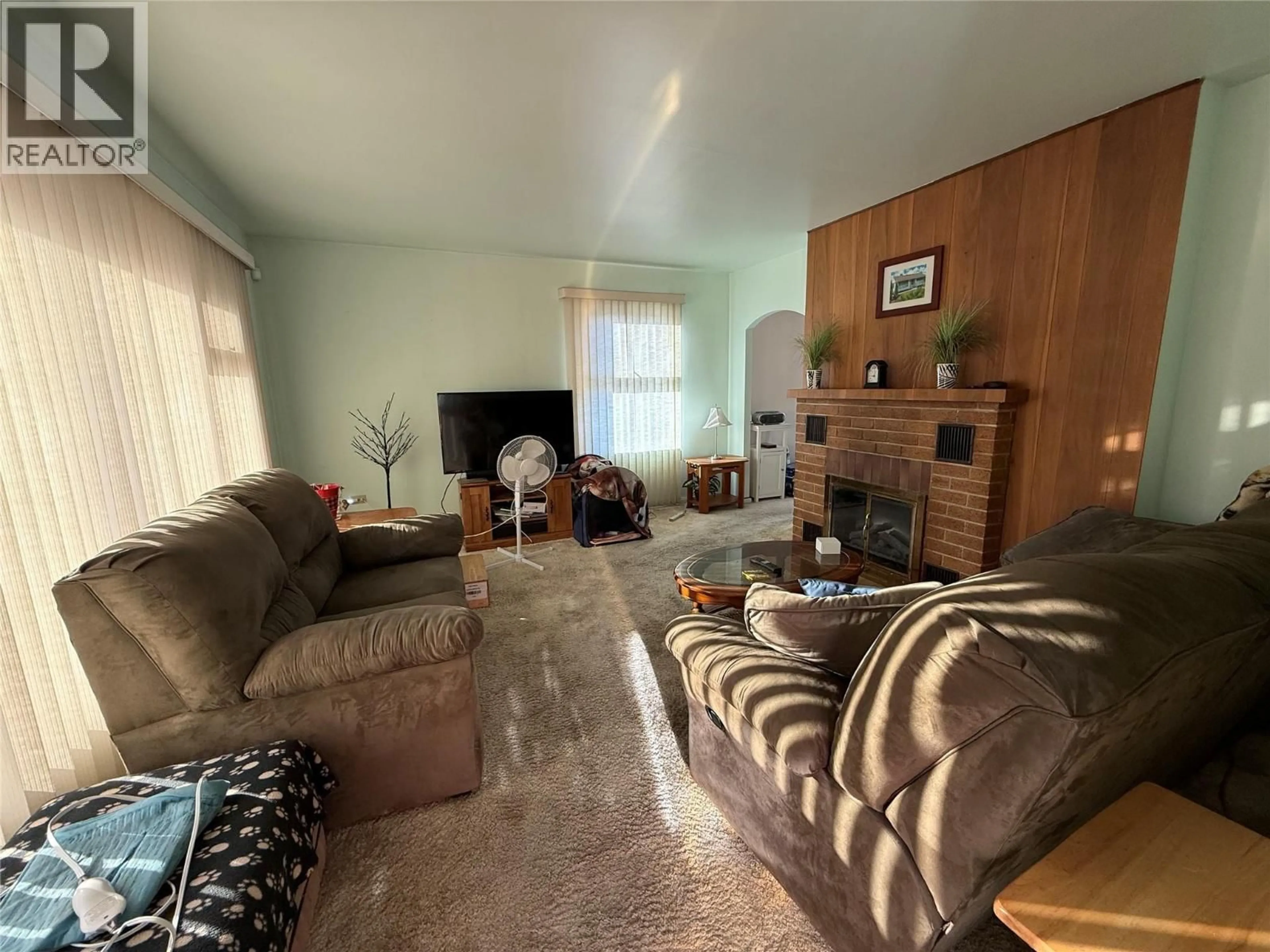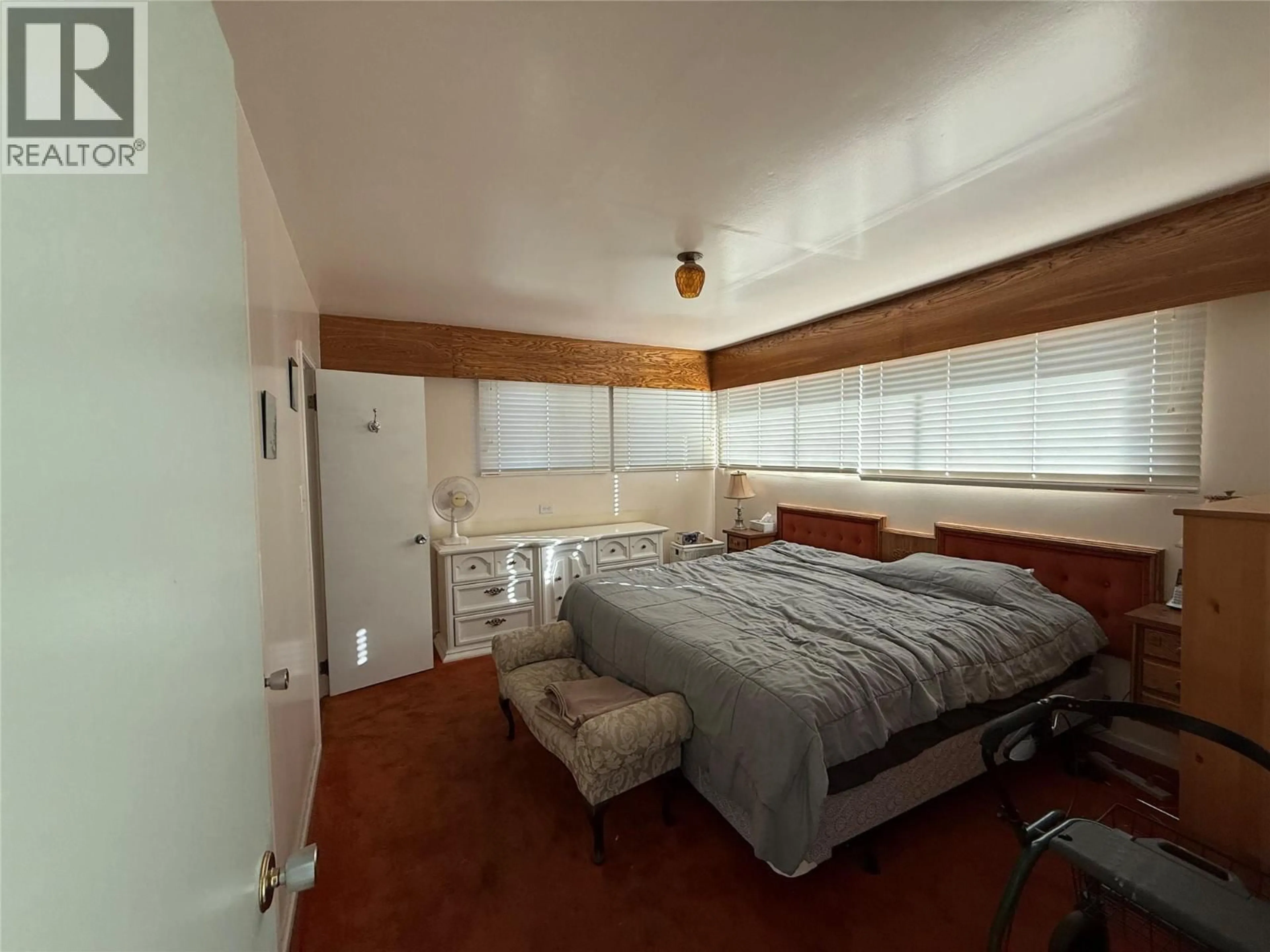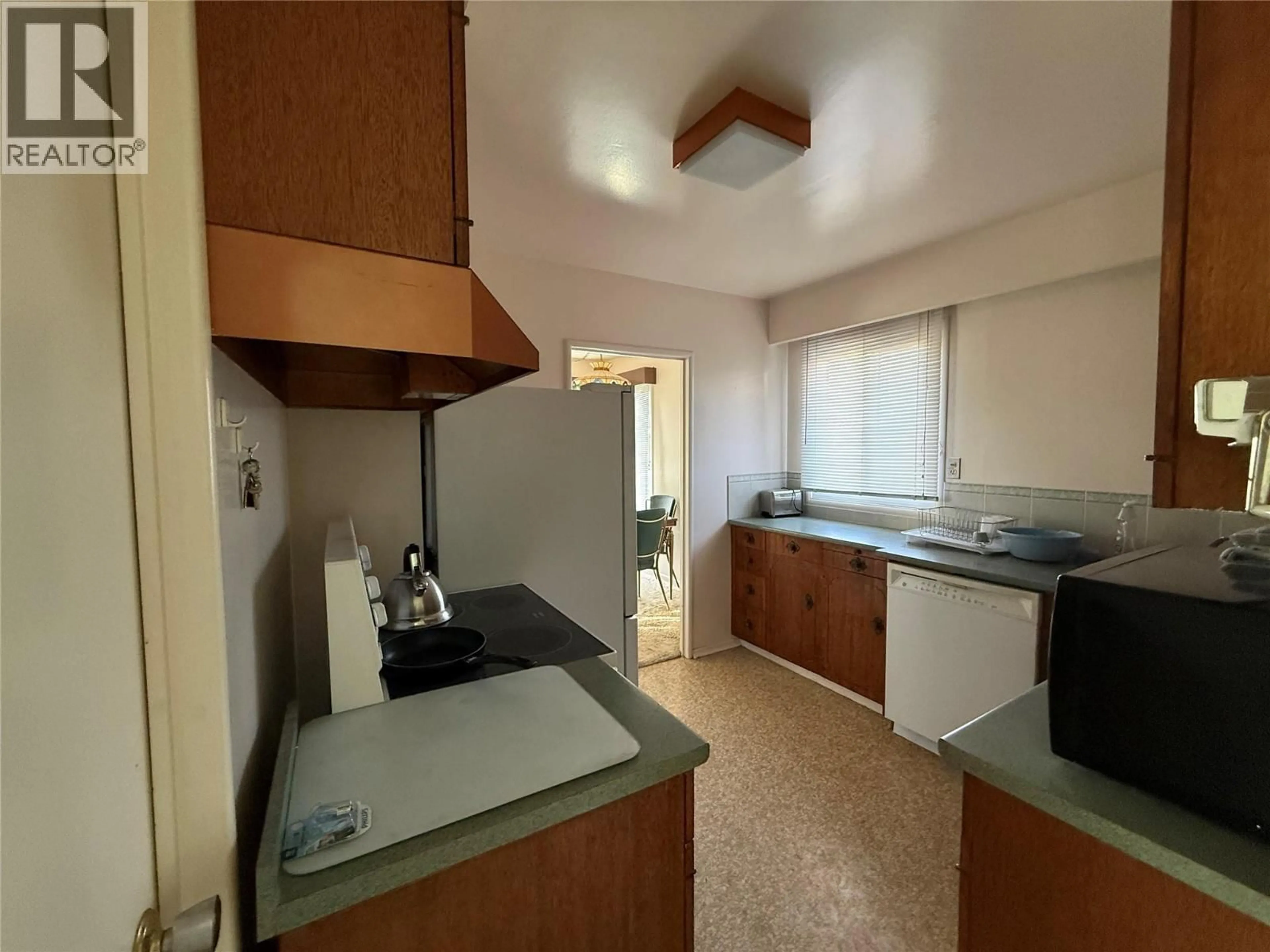983 FAIRVIEW ROAD, Penticton, British Columbia V2A5Z1
Contact us about this property
Highlights
Estimated valueThis is the price Wahi expects this property to sell for.
The calculation is powered by our Instant Home Value Estimate, which uses current market and property price trends to estimate your home’s value with a 90% accuracy rate.Not available
Price/Sqft$361/sqft
Monthly cost
Open Calculator
Description
Perfectly located near shopping, schools, and the South Okanagan Events Centre, this 1,408 sq ft main-floor home offers comfort, functionality, and great potential to make it your own. The main level features two bedrooms, a full bath plus a 3-piece ensuite, a bright and spacious living room with large windows, a separate dining area, and a cozy kitchen that opens to a generous family room with built-ins — ideal for gatherings or quiet evenings. The partial basement provides two additional bedrooms, a large utility room, and a cold room for storage. Extras include central air, underground irrigation, a 22 × 24 ft detached garage with two overhead doors and lane access, and a fully fenced yard with excellent curb appeal. A wonderful opportunity to own a well-maintained home in a convenient, desirable location. (id:39198)
Property Details
Interior
Features
Main level Floor
Full ensuite bathroom
Living room
15' x 13'Family room
17' x 15'Bedroom
11' x 9'Exterior
Parking
Garage spaces -
Garage type -
Total parking spaces 2
Property History
 19
19





