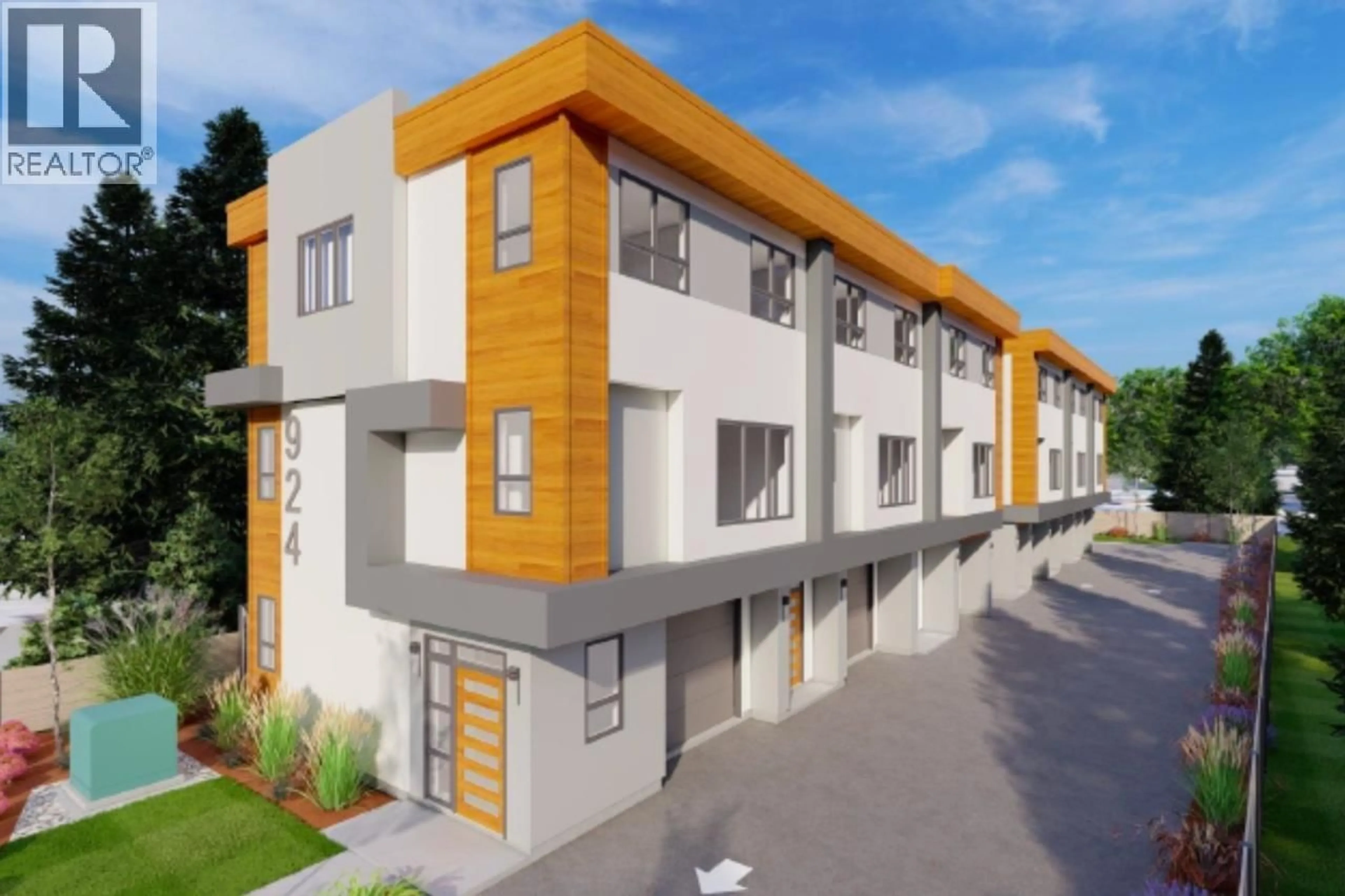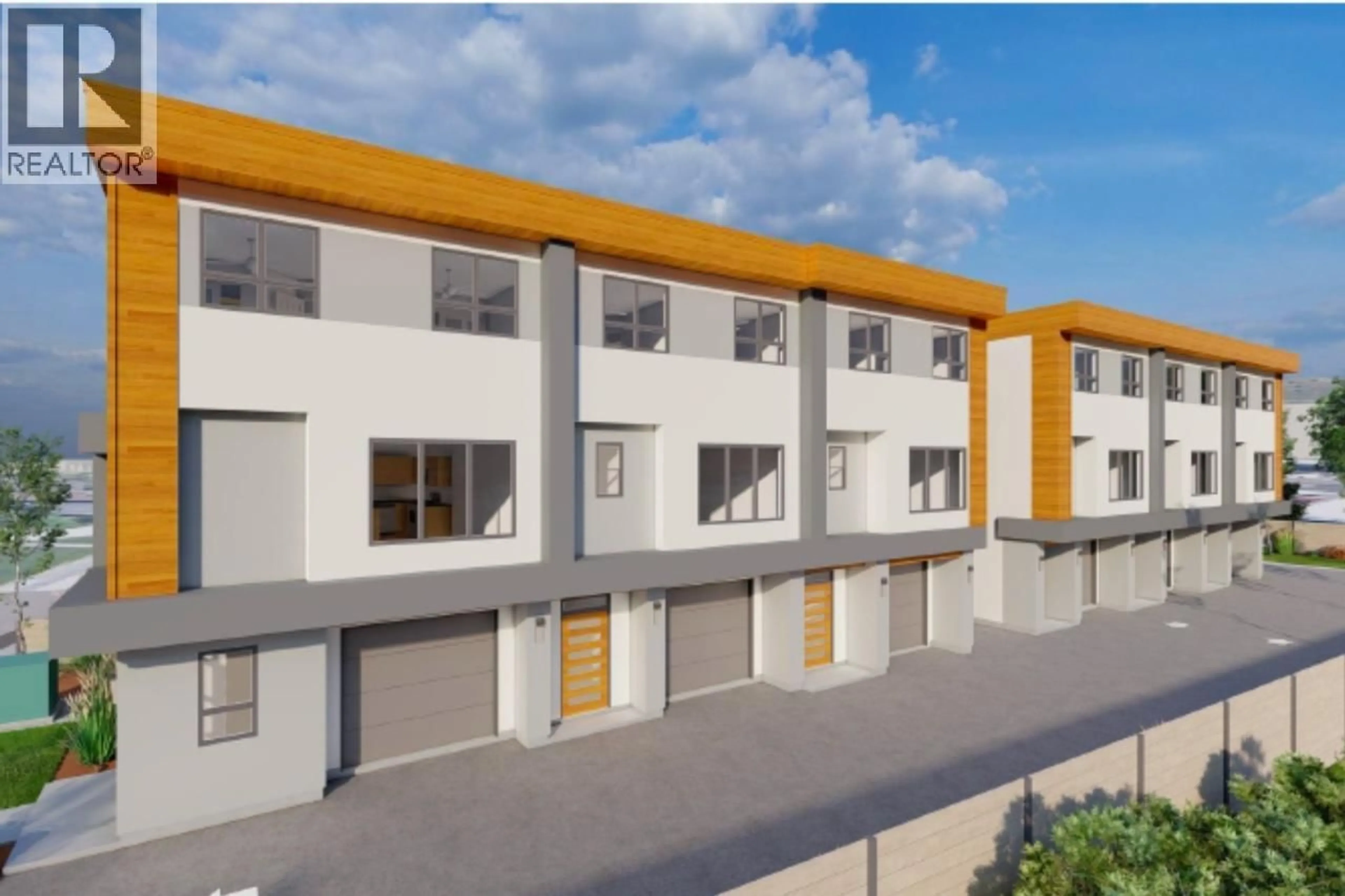924 FAIRVIEW ROAD, Penticton, British Columbia V2A5Y8
Contact us about this property
Highlights
Estimated valueThis is the price Wahi expects this property to sell for.
The calculation is powered by our Instant Home Value Estimate, which uses current market and property price trends to estimate your home’s value with a 90% accuracy rate.Not available
Price/Sqft$680/sqft
Monthly cost
Open Calculator
Description
Attention Investors and Developers check out this an incredible opportunity for you. Development permit approved for 7 - unit townhouse complex. Situated on a spacious 60 by 200 feet flat lot, this property stands out among other multi-family developments in the area. The approved plans include a combination of 1 fourplex and 1 triplex, offering a total of 7 units. Each unit spans approximately 1300 square feet and features a single-car garage. The location of this development is highly advantageous, with close proximity to downtown amenities, such as the Penticton library, high school, SOEC, and Casino. Additionally, there is a currently occupied 2-bedroom, 1-bathroom home on the property. This home generates rental income of $2000 per month, providing a steady cash flow while you await the building permits. For more detailed information, please contact the listing realtor. (id:39198)
Property Details
Interior
Features
Main level Floor
Primary Bedroom
10'0'' x 14'0''Living room
12'0'' x 14'0''Kitchen
16'0'' x 16'0''Dining room
9'0'' x 9'0''Property History
 4
4



